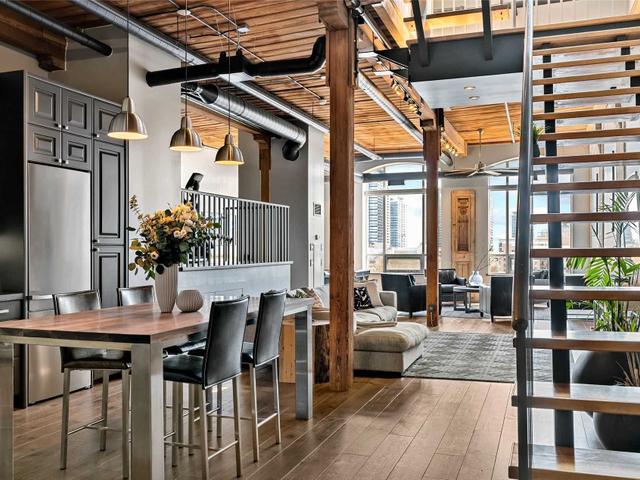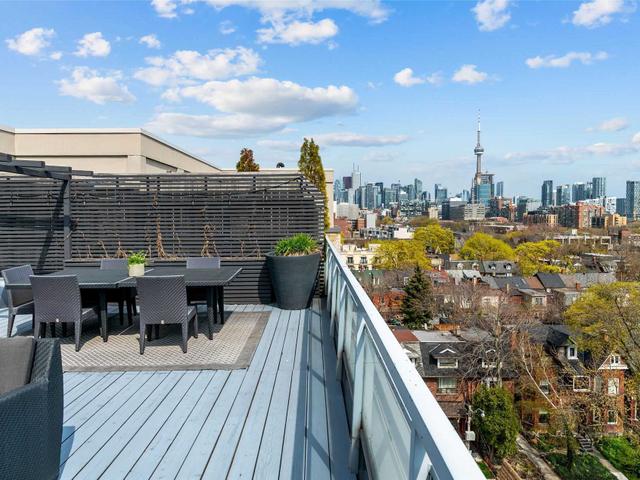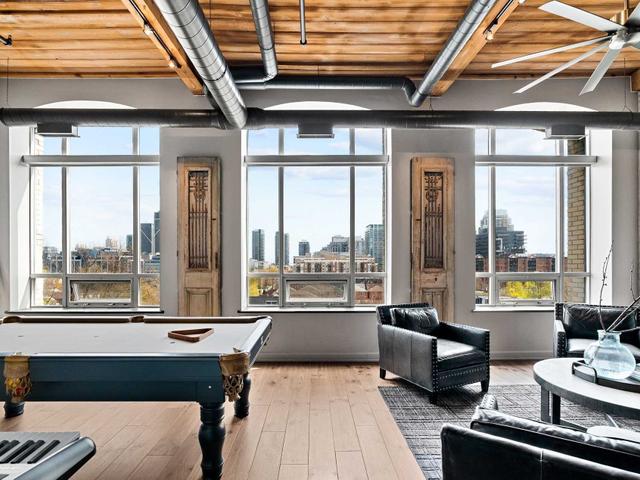EXTRAS: The Kitchen Is Equipped W/ S/S Appliances. Spacious Terr W/ Breathtaking Views Of The City Perfect For Entertaining (Bbqs Are Allowed). Storage Locker & A Coveted Parking Spot W/ A Tesla Charger To Top It All Off! See Sch B For Incl/Excl.
| Name | Size | Features |
|---|---|---|
Living | 19.9 x 16.2 ft | Open Concept, Beamed, Large Window |
Dining | 12.8 x 28.2 ft | Large Window, South View, Track Lights |
Kitchen | 15.9 x 18.6 ft | Stainless Steel Appl, B/I Stove, Renovated |
Included in Maintenance Fees




