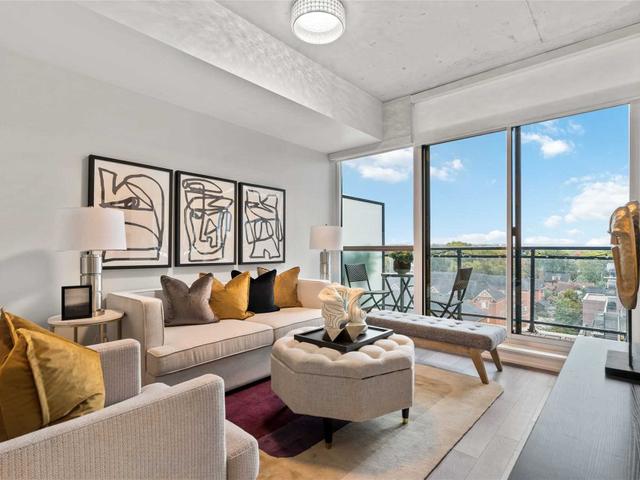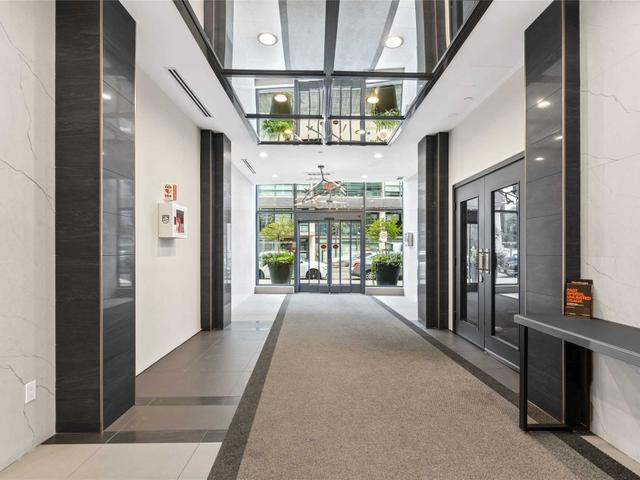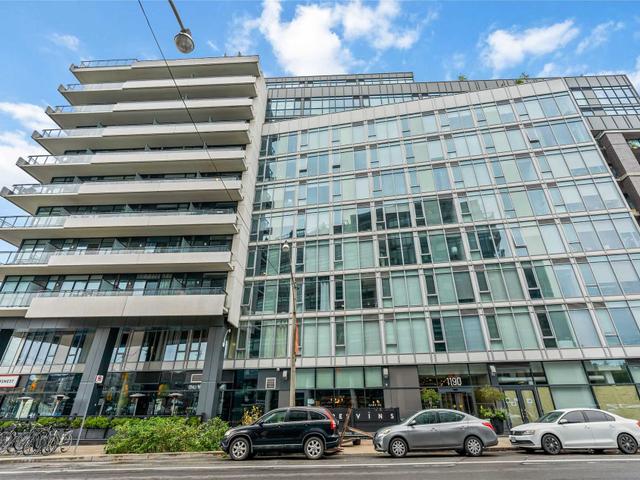EXTRAS: Walk To Anything, Anytime. Shops, Restos, Grocery. Bike Trails & Parks, Gare De L'est French Bistro + Crowsnest Theatre On Main Level. Incl: Fridge, Stove, Dishwasher, Washer/Dryer, Window Coverings, All Elf's, Napoleon Bbq.
| Name | Size | Features |
|---|---|---|
Living | 10.2 x 9.8 ft | Combined W/Dining, Led Lighting, Hardwood Floor |
Dining | 10.2 x 9.8 ft | Combined W/Kitchen, Breakfast Bar, Hardwood Floor |
Kitchen | 10.2 x 9.8 ft | O/Looks Living, Stainless Steel Sink, B/I Appliances |
Included in Maintenance Fees








