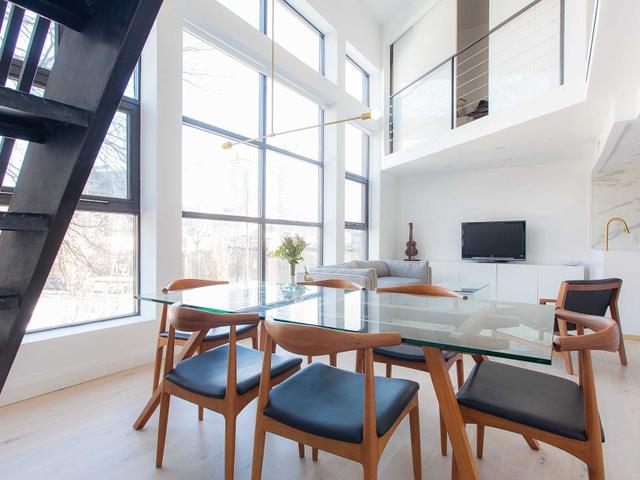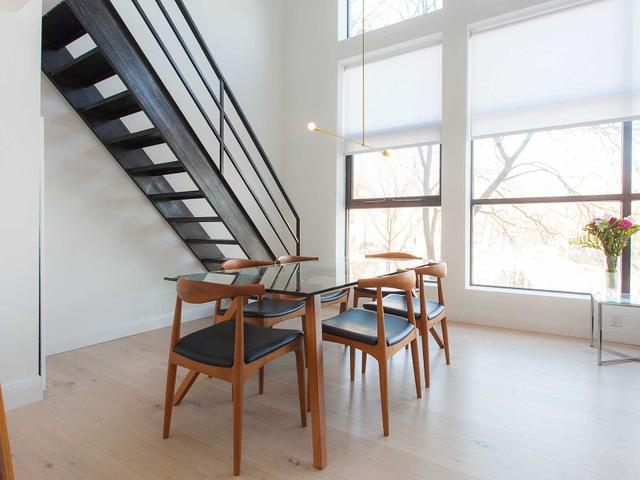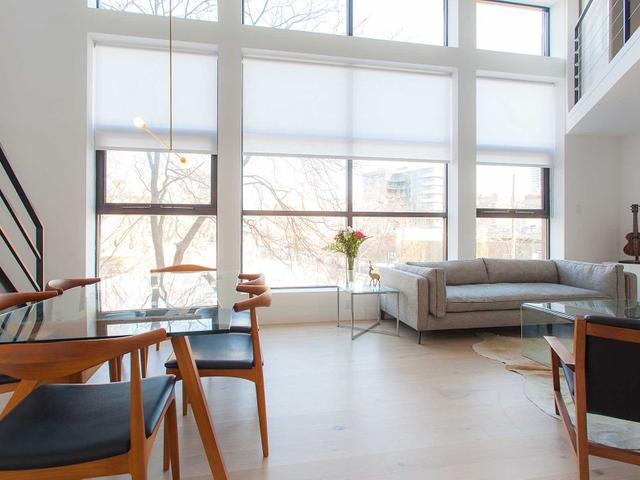EXTRAS: Indoor Parking. Flat Top Stove, Fridge Water/Ice Dispenser, Dishwasher, Vent Hood. Main Flr Washer/Dryer. Window Coverings. Modern Ceiling Fan + Elf. Led Pot Lights. Floor Plan.
| Name | Size | Features |
|---|---|---|
Foyer | Unknown | , Double Closet, Hardwood Floor |
Powder Rm | Unknown | Hardwood Floor, Open Concept, Hardwood Floor |
Kitchen | 9.6 x 9.5 ft | Led Lighting, Marble Counter, Hardwood Floor |
Included in Maintenance Fees








