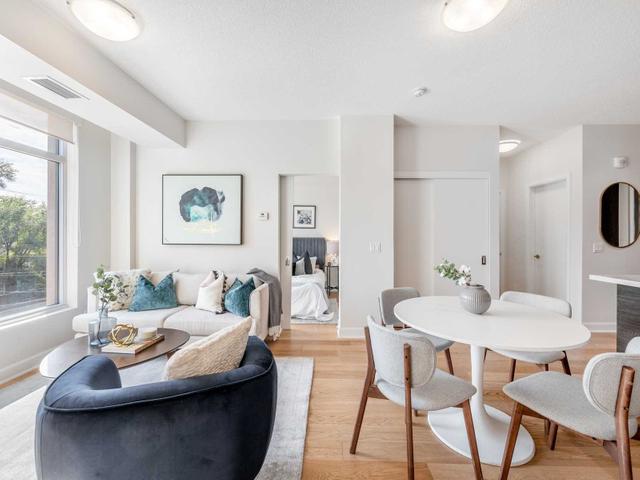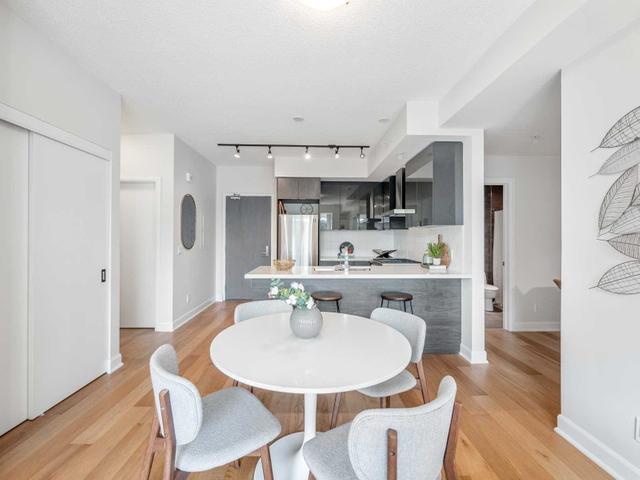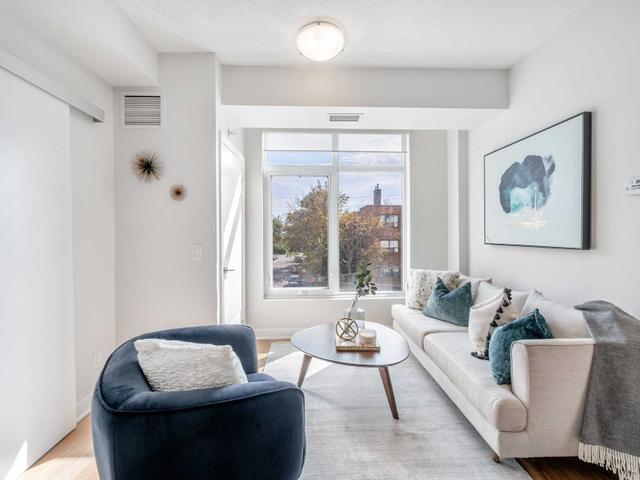EXTRAS: All Boutique Stainless Steel Appliances: Fridge, Gas Stove, Dishwasher, Washer & Dryer, All Elfs, All Window Coverings. Unit Shows Like New
| Name | Size | Features |
|---|---|---|
Living | 17.1 x 11.0 ft | Large Window, Open Concept, Hardwood Floor |
Dining | 17.1 x 11.0 ft | Combined W/Living, Hardwood Floor, South View |
Kitchen | 9.0 x 8.0 ft | Stainless Steel Appl, Quartz Counter, Hardwood Floor |
Included in Maintenance Fees








