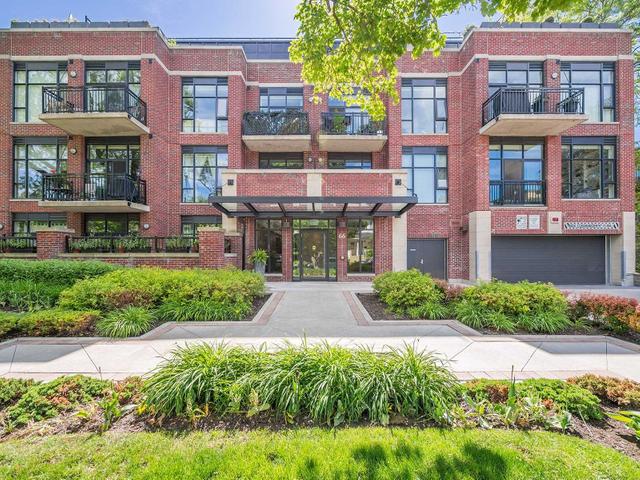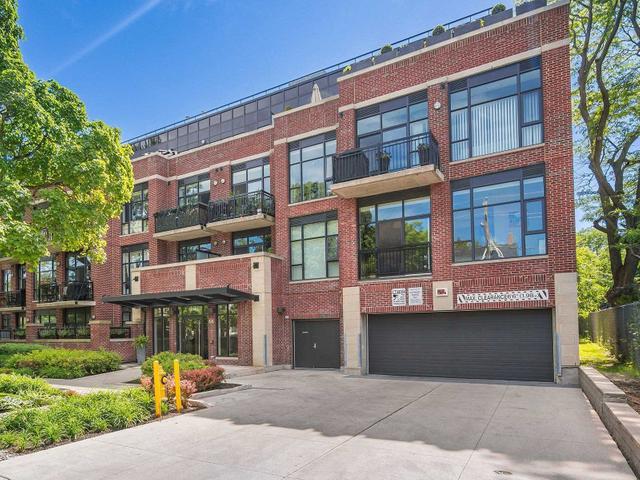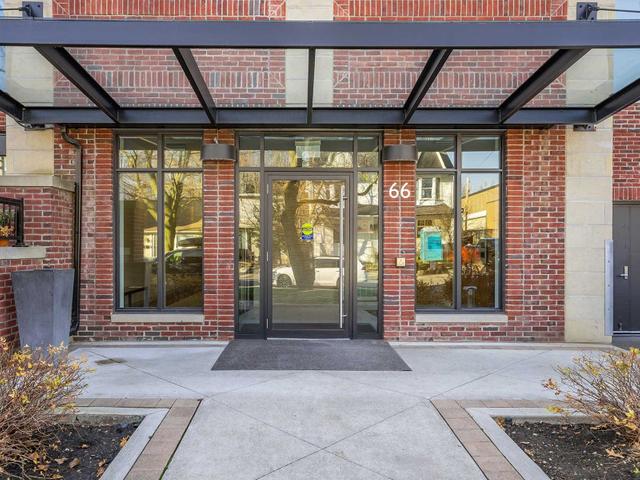EXTRAS: Jennair Fridge, Miele Induction Cooktop, Dishwasher, Miele Combi Microwave/Speed Oven, Whirlpool Washer/Dryer, 3 Bbq Gas Lines, Heat Pump/Air Conditioning, 2 Parking Spaces, 2 Lockers, Roughed-In Central Vac. Exclusions See Schedule C.
| Name | Size | Features |
|---|---|---|
Living | 21.3 x 17.1 ft | Gas Fireplace, Cork Floor, Open Concept |
Dining | 21.3 x 11.1 ft | Open Concept, Cork Floor, Stone Counter |
Kitchen | 19.7 x 9.4 ft | Centre Island, Open Concept, Stainless Steel Appl |
Included in Maintenance Fees




