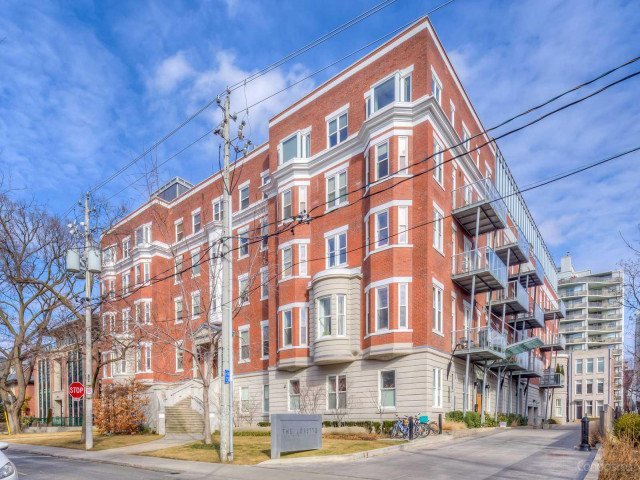Walk-Out To Your Two Garden Terraces Overlooking The Quiet Courtyard Of The Stately Loretto Abbey Day School Loft Conversion From Your Main Floor Approx. 3000 Sq Ft Suite. Grandeur, History, Architectural Substance. Soaring 12Ft Ceilings And Tall Elegant Windows. To The Left Of The Center Hall Plan Is The Massive Living And Dining Room, Ideal For Entertaining. To The Right Is Where Daily Living Occurs In The Kitchen - Family Room Area. 2 Car Parking 2 Locker.
EXTRAS: In The Heart Of The Leafy "The Annex", You Are Surrounded By A Diverse Residential Neighbourhood Of Houses, Parkettes, Towering Trees And Apartments. Walk To Bloor Street For Coffee Houses, Restaurants, And Shops. Pet Friendly Building.




