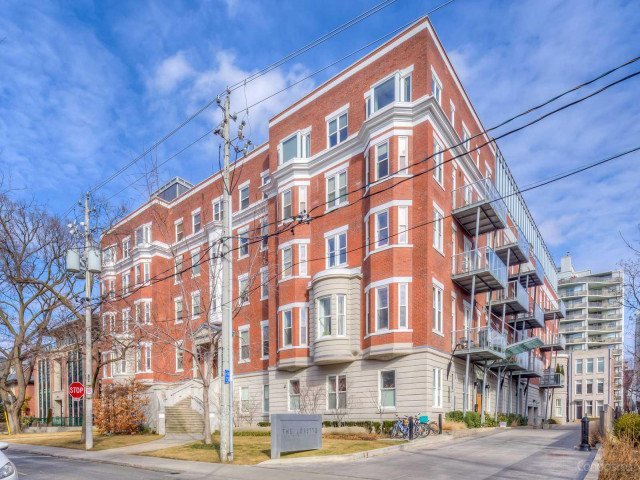Included in Maintenance Fees






205 - 385 Brunswick Ave is a Toronto condo which was for sale, near Bloor and Spadina Ave. It was listed at $850000 in January 2025 but is no longer available and has been taken off the market (Unavailable).. This 600 sqft condo unit has 1 bed and 1 bathroom.
Want to dine out? There are plenty of good restaurant choices not too far from 385 Brunswick Ave.Grab your morning coffee at Tim Hortons located at 334 Bloor St W. For those that love cooking, COBS Bread is a 3-minute walk.
If you are looking for transit, don't fear, 385 Brunswick Ave has a public transit Bus Stop (Spadina Rd at Lowther Ave) not far. It also has route Davenport close by. Residents of The Loretto also have decent access to Gardiner Expressway, which is within a few minutes drive using on and off ramps on Rees St.