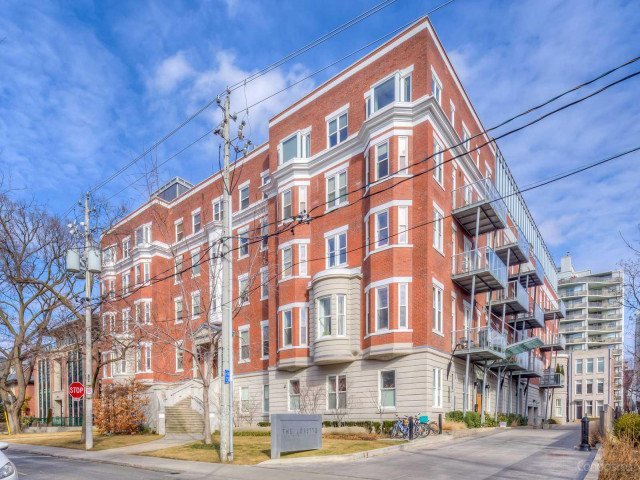Included in Maintenance Fees






205 - 385 Brunswick Ave is a Toronto condo which was for sale, near Bloor and Spadina Ave. It was listed at $879000 in June 2024 but is no longer available and has been taken off the market (Expired) on 5th of September 2024. This condo unit has 1 bed, 1 bathroom and is 600 sqft.
Some good places to grab a bite are Burrito Bandidos, Famoso Neapolitan Pizzeria or By the Way Cafe. Venture a little further for a meal at one of Annex neighbourhood's restaurants. If you love coffee, you're not too far from Tim Hortons located at 334 Bloor St W. Groceries can be found at COBS Bread which is a 3-minute walk and you'll find Annex Physiotherapy not far as well. For those days you just want to be indoors, look no further than The Bata Shoe Museum, Art Interiors and Spence Gallery to keep you occupied for hours. If you're in the mood for some entertainment, Smile Theatre Co is not far away from The Loretto. If you're an outdoor lover, condo residents of 385 Brunswick Ave are a short distance away from Gwendolyn MacEwen Parkette and Joseph Burr Tyrrell Park.
If you are looking for transit, don't fear, 385 Brunswick Ave has a public transit Bus Stop (Spadina Rd at Lowther Ave) not far. It also has route Davenport close by. For drivers at The Loretto, it might be easier to get around the city getting on or off Gardiner Expressway and Rees St, which is within a few minutes drive.