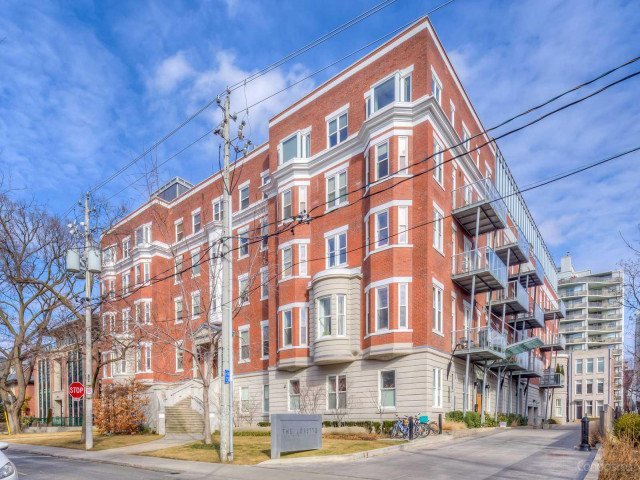Included in Maintenance Fees






Th1 - 385 Brunswick Ave is a Toronto condo which was for sale right off Brunswick Ave and Bloor St. West. Asking $2649000, it was listed in September 2023, but is no longer available and has been taken off the market (Terminated) on 8th of November 2023.. This 1939 sqft condo unit has 4 beds and 3 bathrooms.
There are quite a few restaurants to choose from around 385 Brunswick Ave. Some good places to grab a bite are Domino's Pizza and Smart and Morris. Venture a little further for a meal at Jjin Toast, Kimchi House or Her Chef. If you love coffee, you're not too far from Tim Hortons located at 334 Bloor St West. Groceries can be found at Rowe Farms which is a 3-minute walk and you'll find Pharmasave a 5-minute walk as well. Hot Docs Ted Rogers Cinema, Hot Docs Canadian International Documentary Festival and The Bata Shoe Museum are all within walking distance from The Loretto and could be a great way to spend some down time. If you're an outdoor lover, condo residents of 385 Brunswick Ave are a short distance away from Gwendolyn Macewen, Vermont Square Park and Euclid Avenue Parkette.
For those residents of 385 Brunswick Ave without a car, you can get around rather easily. The closest transit stop is a BusStop (SPADINA RD AT LOWTHER AVE) and is not far, but there is also a Subway stop, SPADINA STATION - SOUTHBOUND PLATFORM, not far connecting you to the TTC. It also has (Bus) route 127 Davenport nearby. If you're driving from The Loretto, you'll have decent access to the rest of the city by way of Gardiner Expressway as well, which is within a few minutes drive using on and off ramps on Rees St.