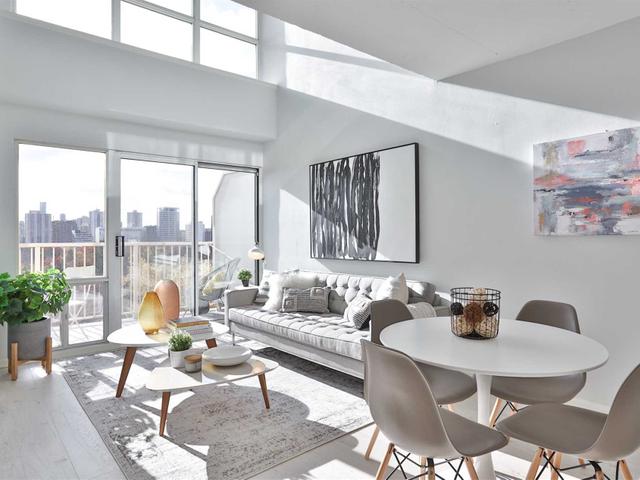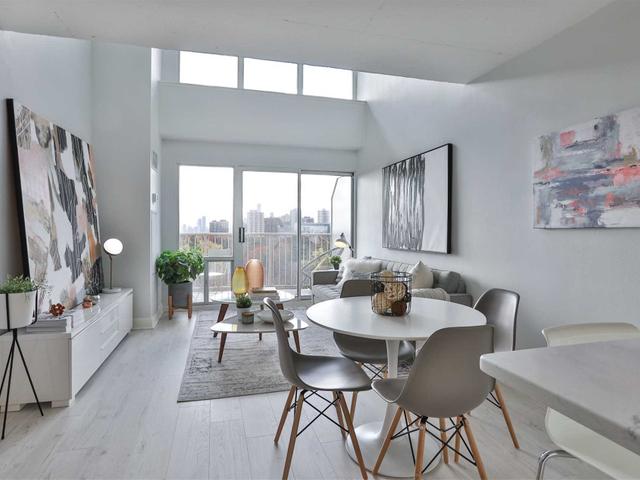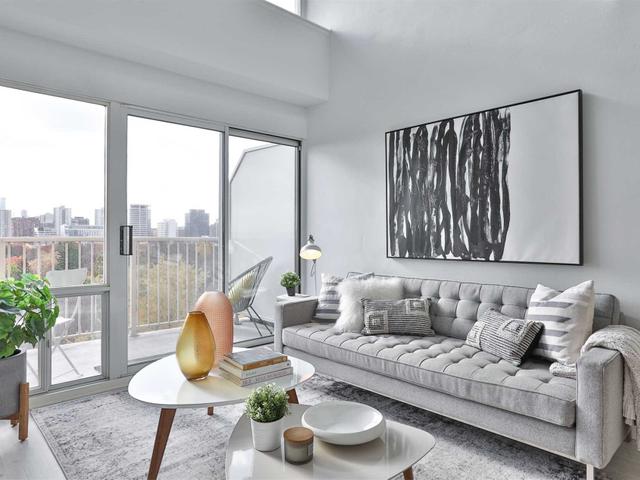EXTRAS: Fully-Renovated Throughout. New Flooring, Kitchen & Appliances. Steps To Kay Gardiner Beltline, Ravine System, Public Transit, Shops & Restaurants. Incl. Fridge, Stove, Dishwasher, Range Hood, Washer & Dryer, All Light Fixtures & Parking
| Name | Size | Features |
|---|---|---|
Living | 17.3 x 11.2 ft | Laminate, W/O To Balcony, South View |
Dining | 17.3 x 11.2 ft | Laminate, Open Concept, South View |
Kitchen | 8.0 x 5.7 ft | Laminate, Stainless Steel Appl, Breakfast Bar |
Included in Maintenance Fees








