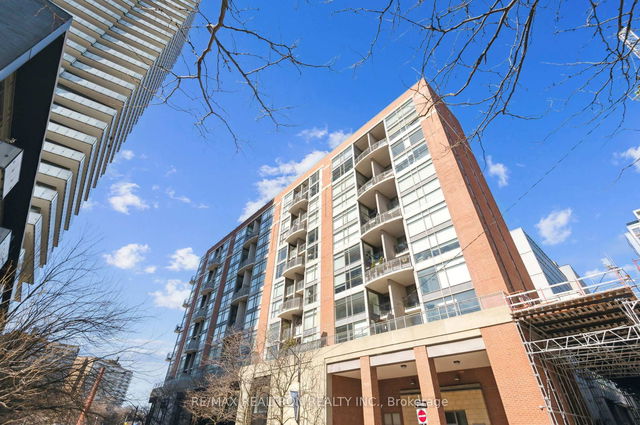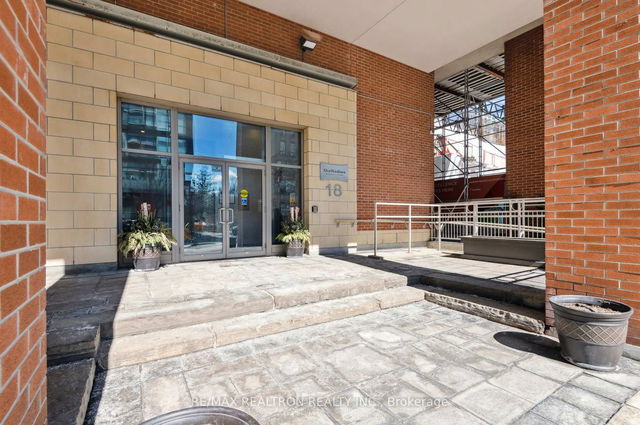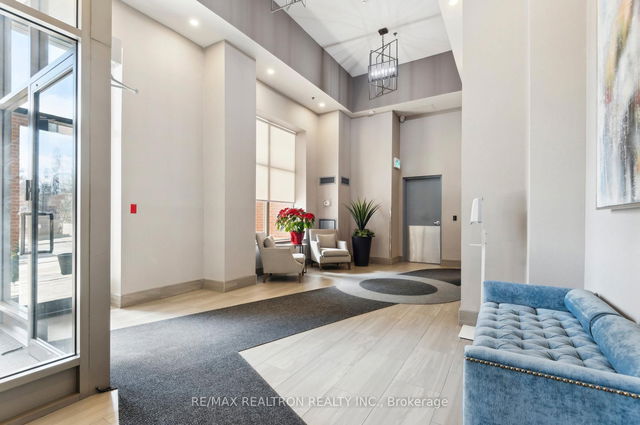| Name | Size | Features |
|---|---|---|
Primary Bedroom | 3.84 x 3.58 ft | |
Bedroom 2 | 3.58 x 3.05 ft | |
Dining Room | 5.26 x 3.96 ft |
Included in Maintenance Fees





| Name | Size | Features |
|---|---|---|
Primary Bedroom | 3.84 x 3.58 ft | |
Bedroom 2 | 3.58 x 3.05 ft | |
Dining Room | 5.26 x 3.96 ft |

906 - 18 Merton Street is a Toronto condo for sale. It has been listed at $1268900 since March 2025. This condo unit has 2+1 beds, 3 bathrooms and is 1035 sqft.
There are a lot of great restaurants around 18 Merton St. If you can't start your day without caffeine fear not, your nearby choices include Tim Hortons. For groceries there is Sobeys Urban Fresh which is a short distance away.
For those residents of 18 Merton St without a car, you can get around quite easily. The closest transit stop is a Bus Stop (Yonge St at Merton St North Side) and is only steps away connecting you to Toronto's public transit service. It also has route Yonge, and route Yonge Night Bus nearby. If you need to get on the highway often from The Radius, Allen Rd and Lawrence Ave W has both on and off ramps and is within a 9-minute drive.