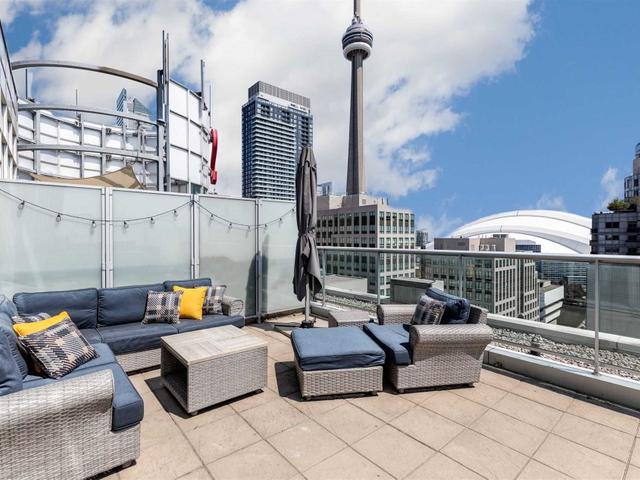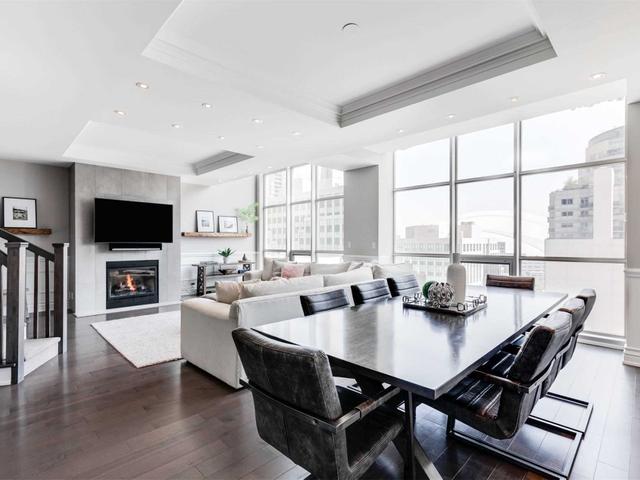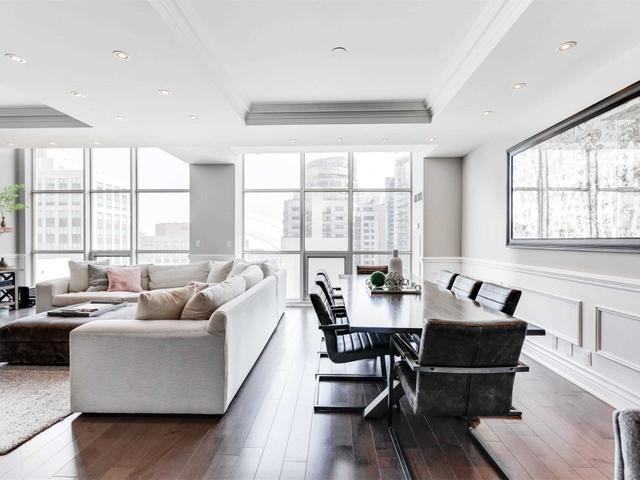EXTRAS: Master Retreat With Walk-In Closet & 4Pc Ensuite. Third Flr Rec Rm Offers Wet Bar & Powder Rm. Perfect For Work At Home Situation In The Hub Of T.O.! 2 Owned Underground Parking; 1 Locker. Access To Luxury Boutique Hotel Style Amenities.
| Name | Size | Features |
|---|---|---|
Kitchen | 14.4 x 14.4 ft | Hardwood Floor, Open Concept |
Dining | 16.1 x 16.1 ft | Hardwood Floor, Open Concept, Combined W/Dining |
Living | 16.1 x 20.0 ft | Hardwood Floor, Combined W/Dining |
Included in Maintenance Fees





