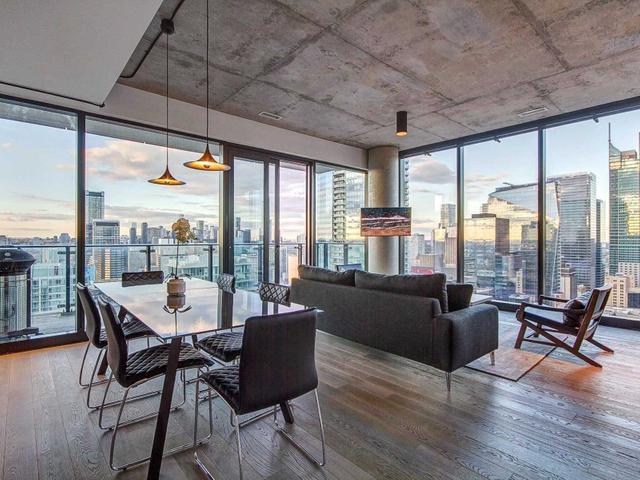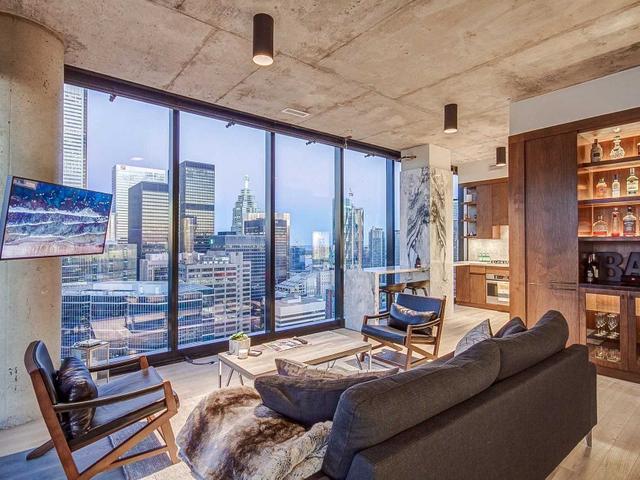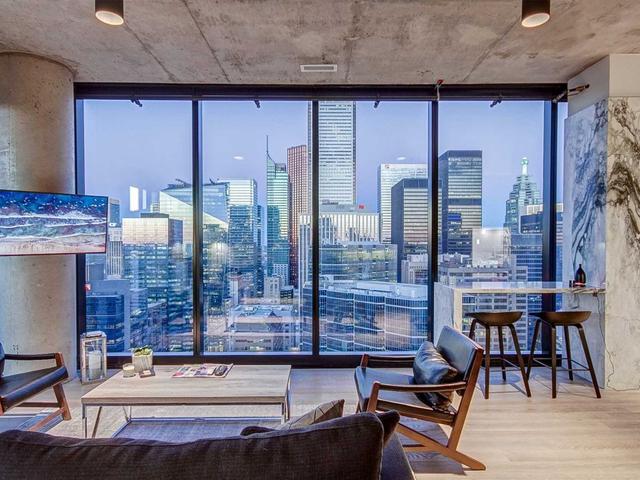EXTRAS: Exposed Concrete,10 Foot Ceiling,Custom Corner Floor Plan With Extra Living Space. Entertainment & Financial Districts & Ttc. Outdoor Pool, Lounge,Fitness Centre, Gas Bbq,Parking & Locker Included. ((Please Refer To Attachment For Story!))
| Name | Size | Features |
|---|---|---|
Kitchen | 69.0 x 52.6 ft | Marble Counter, Breakfast Area, Large Window |
Family | 69.0 x 52.6 ft | W/O To Balcony, Ne View, Large Window |
Dining | 29.6 x 23.3 ft | B/I Bar, Combined W/Family, Led Lighting |
Included in Maintenance Fees





