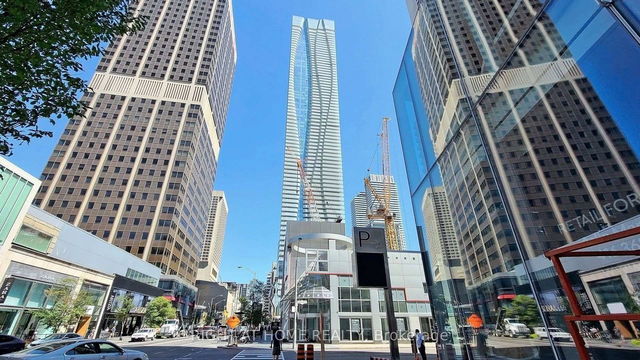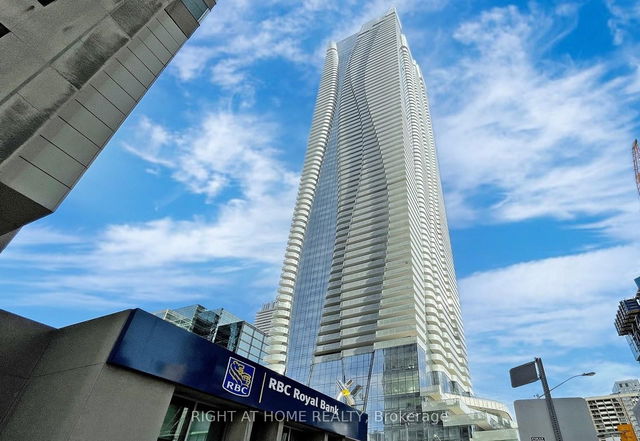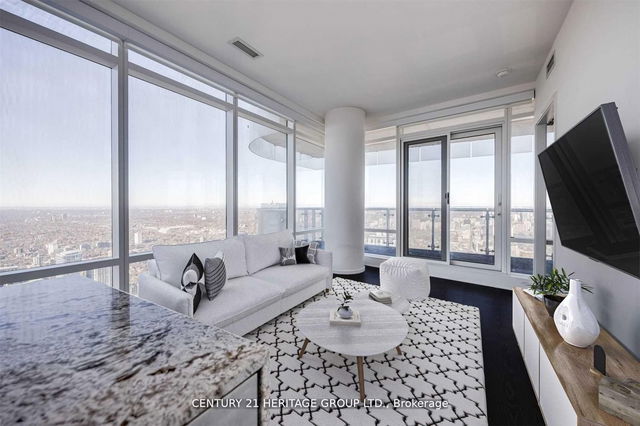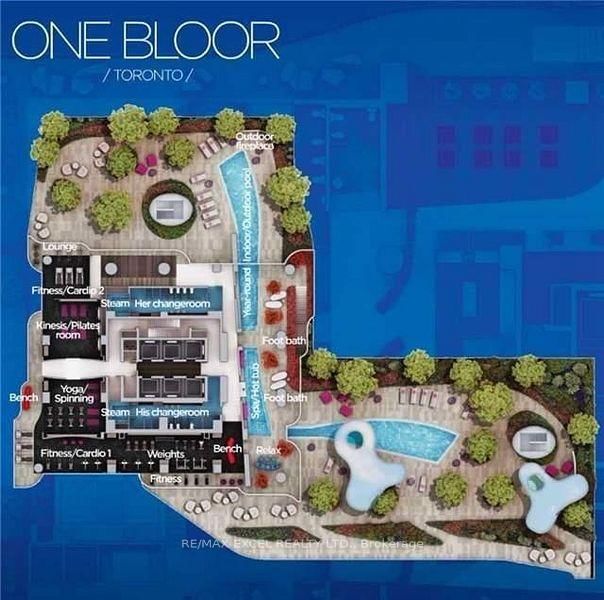Maintenance fees
$924.54
Locker
Owned
Exposure
NW
Possession
04 Apr 2025
Price per sqft
$1,345
Taxes
$6,151.49 (2024)
Outdoor space
Balcony, Patio
Age of building
-
See what's nearby
Description
Show Stopping 2 Bedroom 2 Bathroom Plus Den Corner Unit In The Heart Of Yorkville's Luxury Shopping District, With Direct Access To 2 Major Subway Lines, And Unlimited Casual And Fine Dining Restaurants. This Unit Boasts The Largest Terrace In the Building At 658 Sq. Ft. Perfect For Entertaining. The Sophisticated Urban Living Style Features An Exquisite Modern Kitchen With Top Of The Line Finishes. The Floor To Ceiling Windows Wrap Around 60 Ft. On The North And West Side Creating Optimal Sunlight. Enjoy Toronto's Best Condo Amenities Including A Full Service Spa, Full Gym, Indoor/Outdoor Pools And More. Approx. 50,000 Sq. Ft. Facilities! Includes One Parking Space And One Locker. All Existing Light Fixtures, All Existing Window Coverings/Blinds, Living Room Flatscreen T.V. included.
Broker: RE/MAX HALLMARK REALTY LTD.
MLS®#: C12058844
Property details
Neighbourhood:
Parking:
Yes
Parking type:
Owned
Property type:
Condo Apt
Heating type:
Forced Air
Style:
1 Storey/Apt
Ensuite laundry:
Yes
Corp #:
TSCC-2577
MLS Size:
900-999 sqft
Listed on:
Apr 3, 2025
Show all details
Rooms
| Name | Size | Features |
|---|---|---|
Office | 1.20 x 1.00 ft | |
Primary Bedroom | 5.20 x 2.90 ft | |
Bathroom | 2.90 x 1.50 ft |
Show all
Instant estimate:
orto view instant estimate
$73,734
higher than listed pricei
High
$1,424,086
Mid
$1,372,622
Low
$1,315,131
Games Room
Gym
Indoor Pool
Media Room
Outdoor Pool
Visitor Parking
Included in Maintenance Fees
Heat
Taxes
Air Conditioning
Common Element
Building Insurance
Parking
Water







