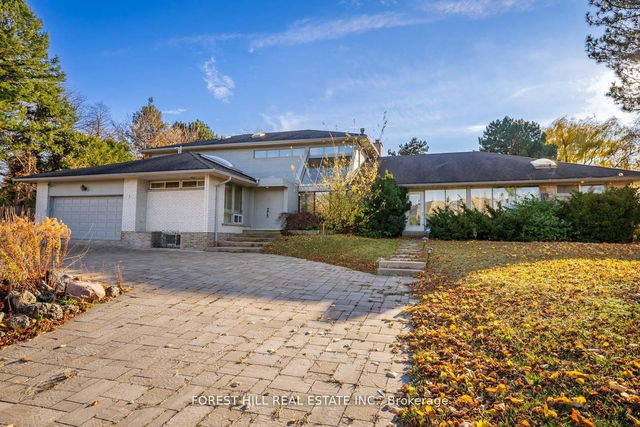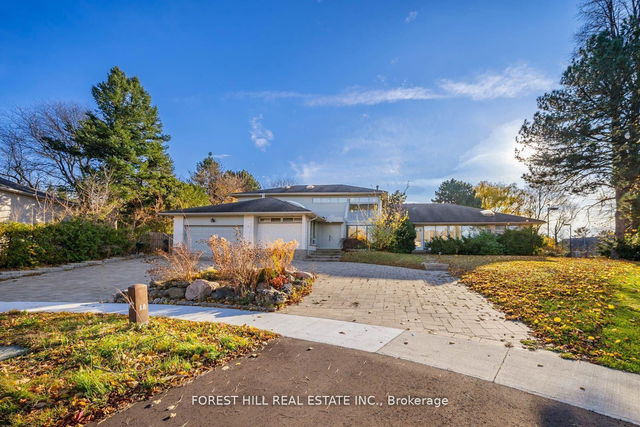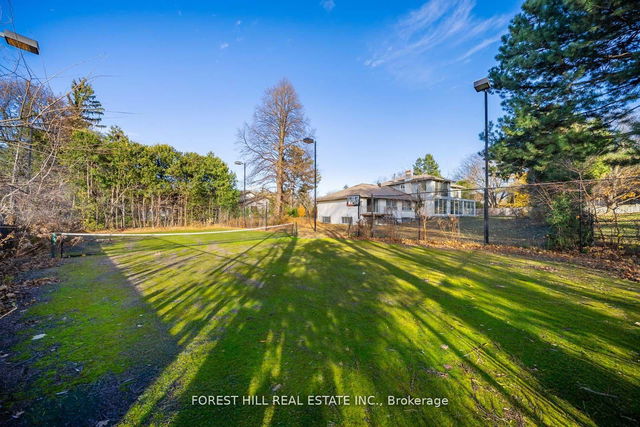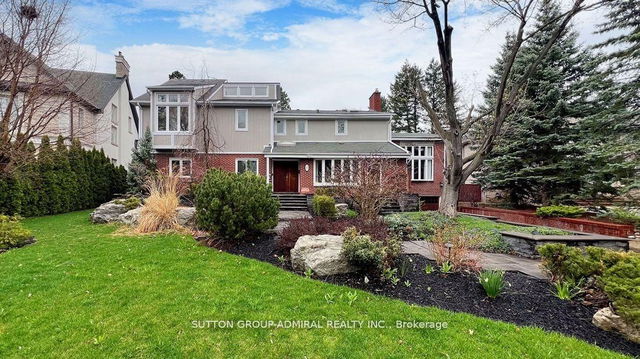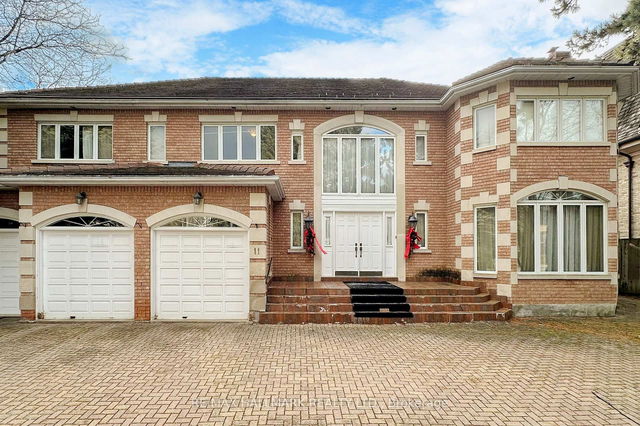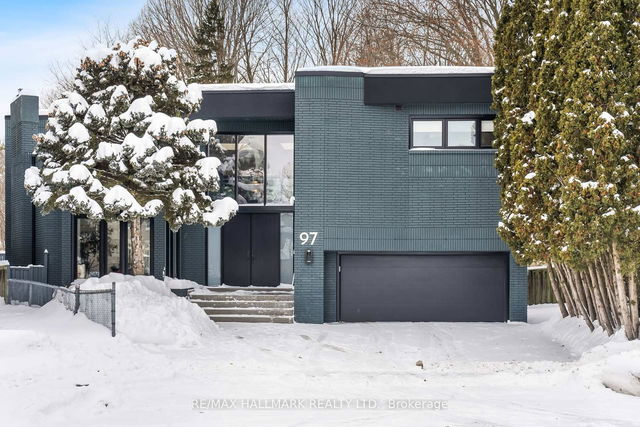Size
-
Lot size
16705 sqft
Street frontage
-
Possession
-
Price per sqft
$63 - $820
Taxes
$20,135.3 (2024)
Parking Type
-
Style
2-Storey
See what's nearby
Description
Pickleball or Tennis anyone? Nestled in the prestigious Bayview & Fifeshire enclave, this extraordinary property offers a rare opportunity to own a slice of luxury in Torontos exclusive St. Andrews neighbourhood. Infuse this special home w/your own design vision! Update, renovate or build new, your dream home is waiting to be discovered!! Set in the crescent of Caldy Court, the best location on the street, this expansive south facing property w/over 24,000 sqft of table land is flanked by its very own tennis court. A home that features over 5000 sqft above grade, be wowed by a sweeping staircase, soaring ceilings, and abundant natural light. Expansive windows in the main foyer and open concept views through the living & dining rooms, showcasing marble floors & floor-to-ceiling sliding glass doors across the back of the home, creates a seamless flow connecting indoor & outdoor spaces. The main floor has a separate wing with 3 large bedrooms, sitting room/den, plus a convenient service kitchen adding extra living quarters for multi-generational living or large families. The 2nd floor has generously sized bright bedrooms, walk-outs to balcony overlooking the glorious backyard space.
Broker: FOREST HILL REAL ESTATE INC.
MLS®#: C12054442
Property details
Parking:
7
Parking type:
-
Property type:
Detached
Heating type:
Forced Air
Style:
2-Storey
MLS Size:
5000-65535 sqft
Lot front:
74 Ft
Lot depth:
224 Ft
Listed on:
Mar 31, 2025
Show all details
Rooms
| Level | Name | Size | Features |
|---|---|---|---|
Lower | Recreation | 5.03 x 11.28 ft | |
Main | Family Room | 5.99 x 3.58 ft | |
Main | Primary Bedroom | 5.84 x 4.19 ft |
Show all
Instant estimate:
orto view instant estimate
$447,894
higher than listed pricei
High
$4,738,320
Mid
$4,547,894
Low
$4,285,284
