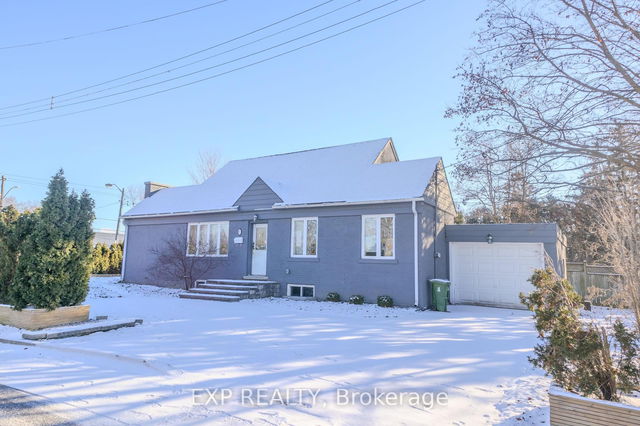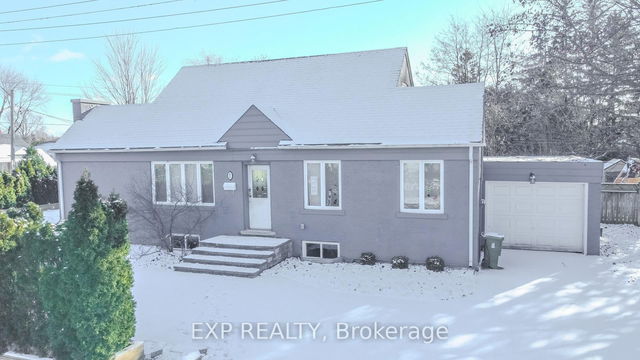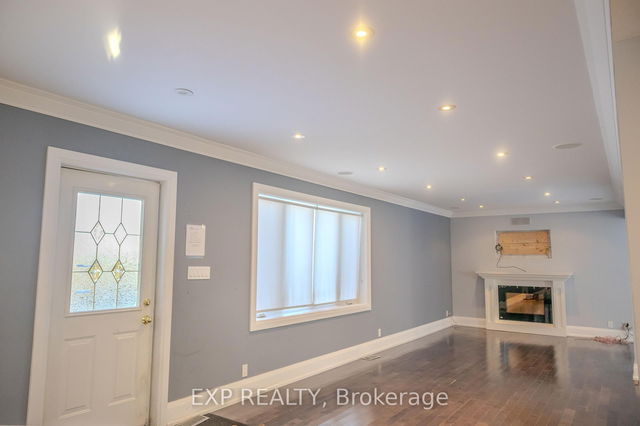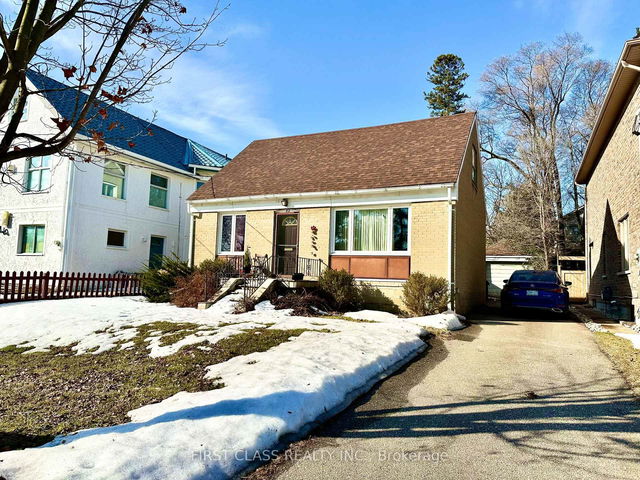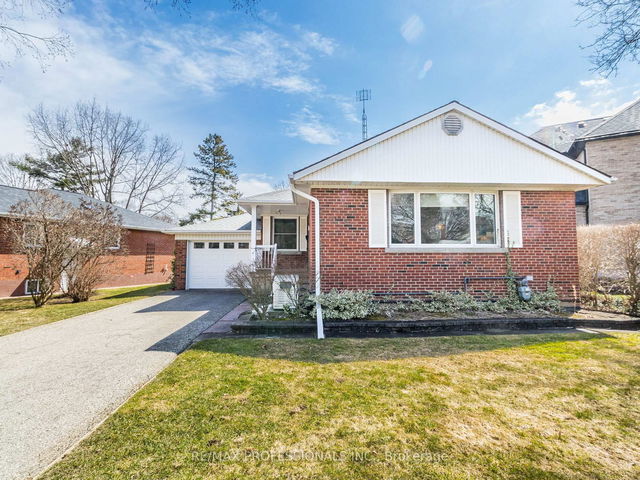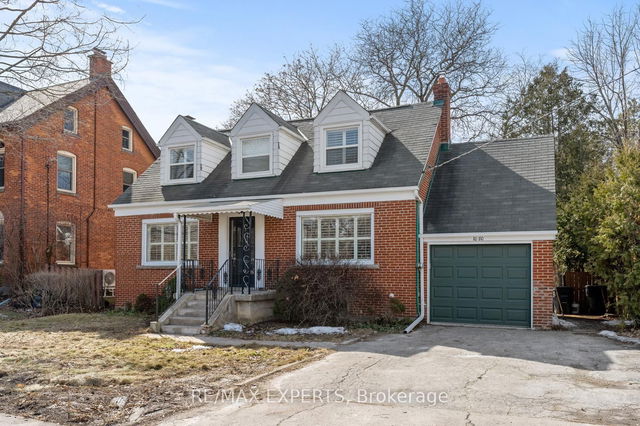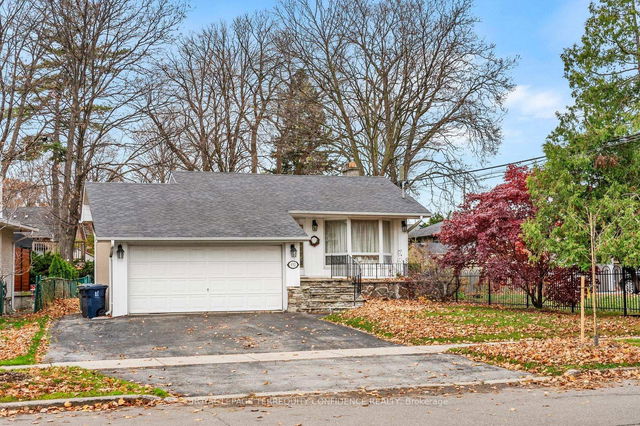Size
-
Lot size
5085 sqft
Street frontage
-
Possession
-
Price per sqft
-
Taxes
$5,365 (2024)
Parking Type
-
Style
1 1/2 Storey
See what's nearby
Description
Discover this stunning Central Etobicoke gem, boasting beautiful landscaping with evergreens, a massive interlocked driveway and walkway, and a spacious deck with a large yard. The open concept layout is perfect for entertaining, featuring a kitchen with quartz countertops, stainless steel appliances, custom cabinets, and a large center island, a bar sink, and a built-in wine rack. The living room offers built-in surround speakers, an electric fireplace, and a cozy seating area overlooking the yard. The primary bedroom includes a 2-piece ensuite, built-in drawers and shelves, and a large window. The second bedroom also has built-in drawers, a closet, and a large window. The renovated full bathroom features a floating toilet, fully tiled walls, and a large vanity.
Broker: EXP REALTY
MLS®#: W11958641
Property details
Parking:
4
Parking type:
-
Property type:
Detached
Heating type:
Forced Air
Style:
1 1/2 Storey
MLS Size:
-
Lot front:
45 Ft
Lot depth:
113 Ft
Listed on:
Feb 5, 2025
Show all details
Rooms
| Level | Name | Size | Features |
|---|---|---|---|
Flat | Kitchen | 5.80 x 6.17 ft | |
Flat | Dining Room | 3.35 x 2.60 ft | |
Flat | Primary Bedroom | 3.84 x 3.88 ft |
Show all
Instant estimate:
orto view instant estimate
$25,168
higher than listed pricei
High
$1,302,514
Mid
$1,250,168
Low
$1,177,980
