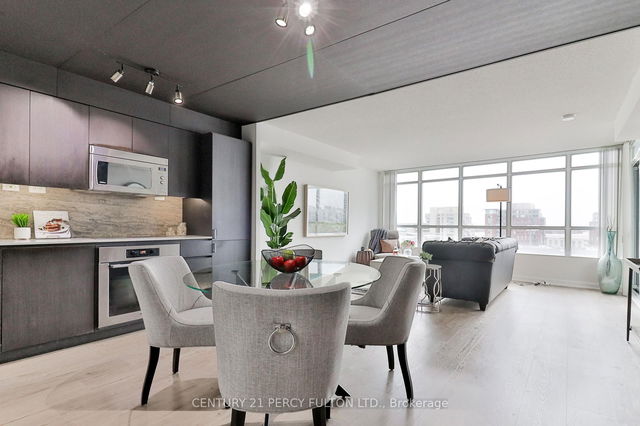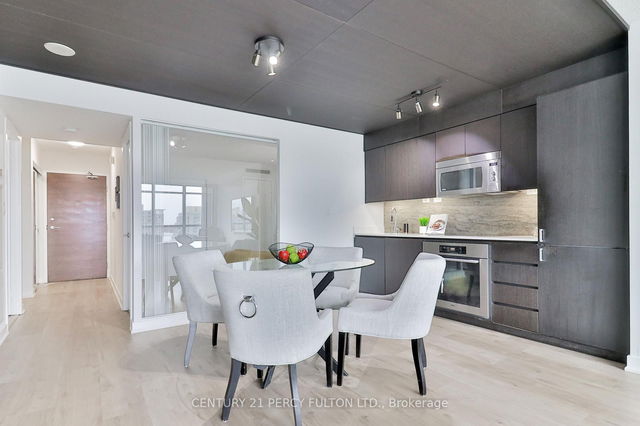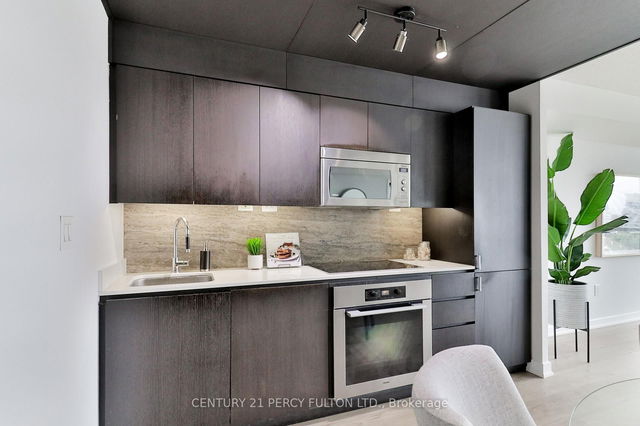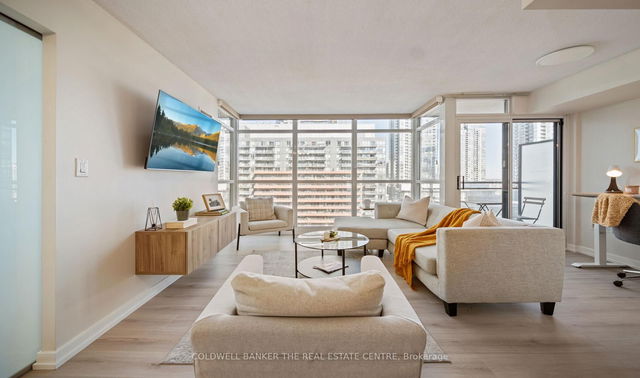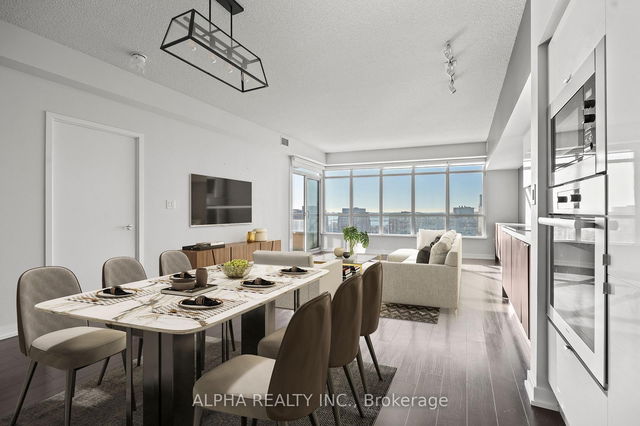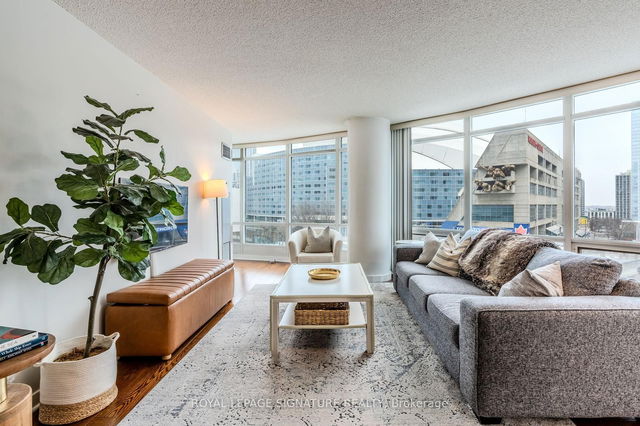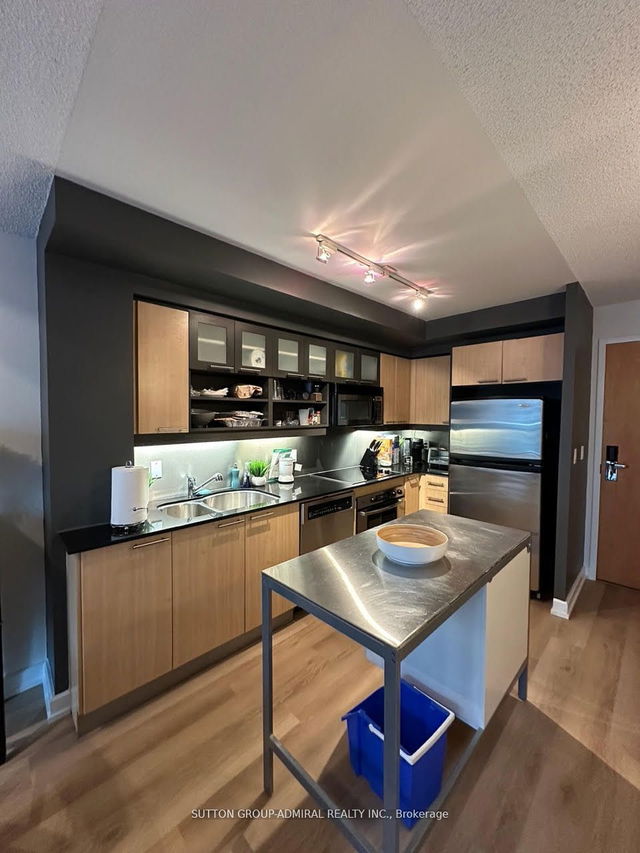Maintenance fees
$894.00
Locker
Owned
Exposure
S
Possession
2025-04-07T00:
Price per sqft
$827
Taxes
$3,805 (2025)
Outdoor space
Balcony, Patio
Age of building
-
See what's nearby
Description
Welcome to Parade at CityPlace - Your Perfect Transition in the Heart of Downtown! Step into this bright and spacious 2+1 bedroom condo, offering just over 1,000 sq. ft. of thoughtfully designed living space. The split-bedroom layout provides both privacy and comfort, while large, spanning windows fill the home with natural light and showcase unobstructed south-facing views of the vibrant CityPlace community. You'll love the brand-new laminate flooring throughout and the open-concept living and dining area, perfect for hosting friends or simply unwinding after a long day. Need a home office? The versatile den is ready to adapt to your lifestyle! As a resident, you will have access to Club Parades' incredible amenities, including a state-of-the-art fitness center, an indoor lap pool with a jacuzzi, a hot yoga studio, a squash court, a theatre room, billiards, and more! With parks, Harbour Front, restaurants, transit, and everything Downtown Toronto has to offer just steps away, this is your chance to move into a community that truly has it all!
Broker: CENTURY 21 PERCY FULTON LTD.
MLS®#: C12007786
Property details
Neighbourhood:
Parking:
Yes
Parking type:
None
Property type:
Condo Apt
Heating type:
Forced Air
Style:
Apartment
Ensuite laundry:
Yes
Corp #:
TSCC-2157
MLS Size:
1000-1199 sqft
Listed on:
Mar 7, 2025
Show all details
Rooms
| Name | Size | Features |
|---|---|---|
Bedroom 2 | 3.25 x 3.00 ft | |
Living Room | 4.60 x 4.40 ft | |
Den | 2.45 x 2.36 ft |
Show all
Instant estimate:
orto view instant estimate
$7,458
higher than listed pricei
High
$868,753
Mid
$837,358
Low
$802,287
Included in Maintenance Fees
Heat
Water
Air Conditioning
Common Element
Building Insurance
Parking
