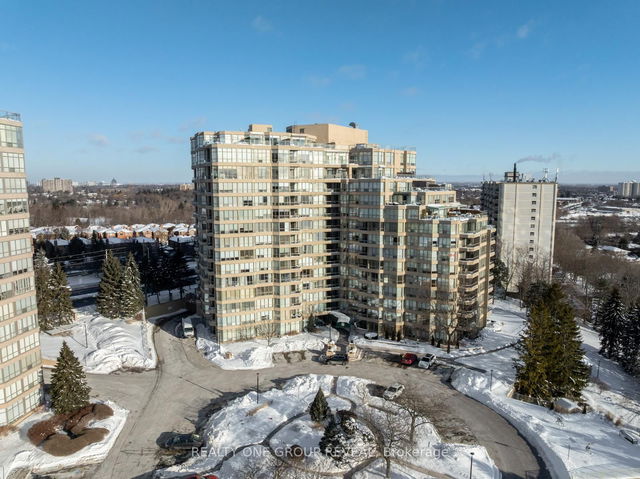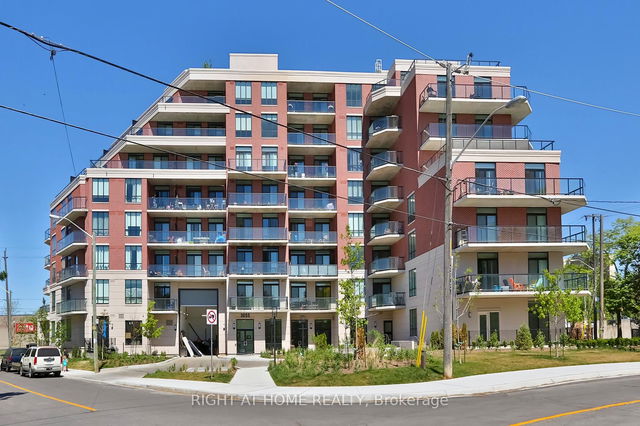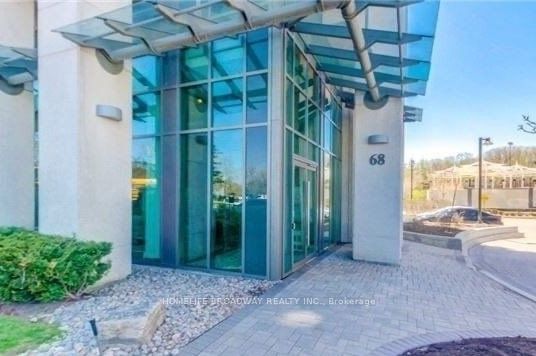| Name | Size | Features |
|---|---|---|
Bedroom 2 | 3.17 x 2.61 ft | |
Den | 3.05 x 3.20 ft | |
Living Room | 6.75 x 2.20 ft |
926 - 10 Guildwood Parkway
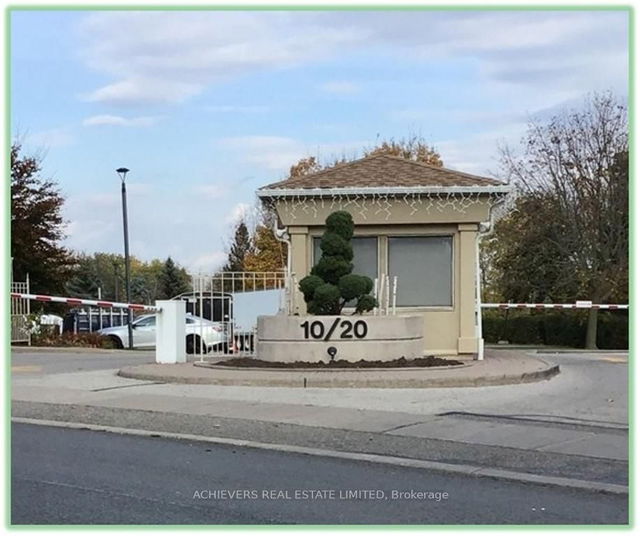
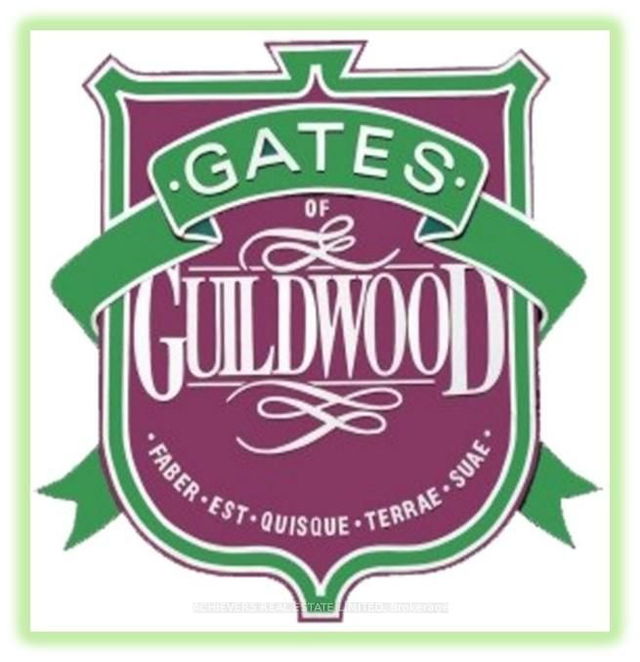
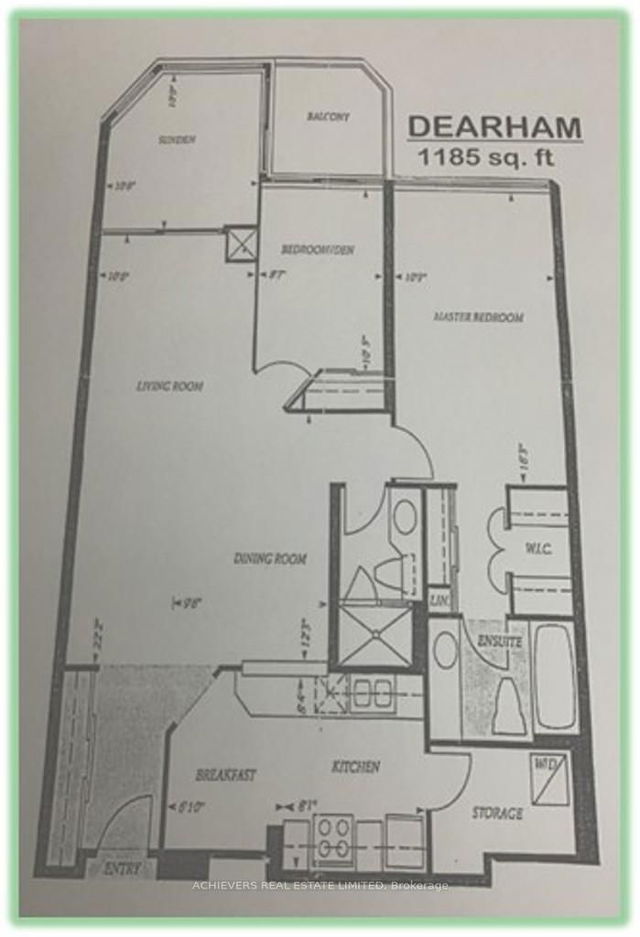

About 926 - 10 Guildwood Parkway
926 - 10 Guildwood Parkway is a Scarborough condo for sale. It has been listed at $729000 since February 2025. This condo unit has 2+1 beds, 2 bathrooms and is 1188 sqft.
Want to dine out? There are plenty of good restaurant choices not too far from 10 Guildwood Pkwy, Toronto.Grab your morning coffee at Tim Hortons located at 3800 Kingston Rd. For those that love cooking, Bheng's Treats is a 5-minute walk.
For those residents of 10 Guildwood Pkwy, Toronto without a car, you can get around quite easily. The closest transit stop is a Bus Stop (Kingston Rd at Guildwood Pkwy East Side) and is only steps away connecting you to Toronto's public transit service. It also has route Kingston Road, route Scarborough, and more nearby. If you're driving from 10 Guildwood Pkwy, you'll have access to the rest of the city by way of Hwy 401 as well, which is within a 9-minute drive using on and off ramps on Progress Ave.
- 2 bedroom condos for sale in Scarborough
- 1 bedroom condos for sale in Scarborough
- 3 bedroom condos for sale in Scarborough
- 1 bed apartments for sale in Scarborough
- 2 bed apartments for sale in Scarborough
- 3 bed apartments for sale in Scarborough
- Cheap condos for sale in Scarborough
- Luxury condos for sale in Scarborough
- apartments for sale in Scarborough

