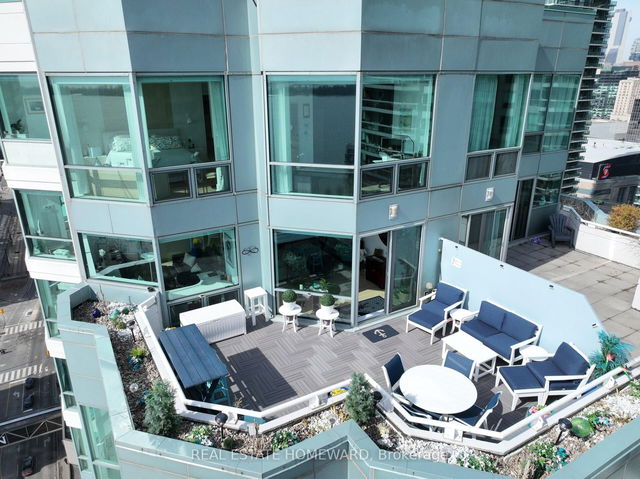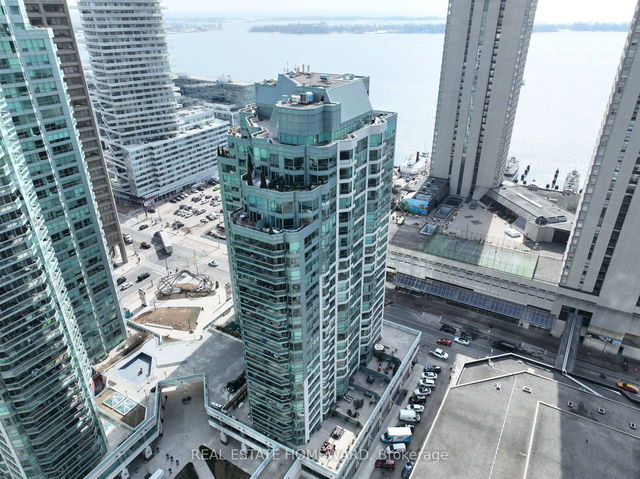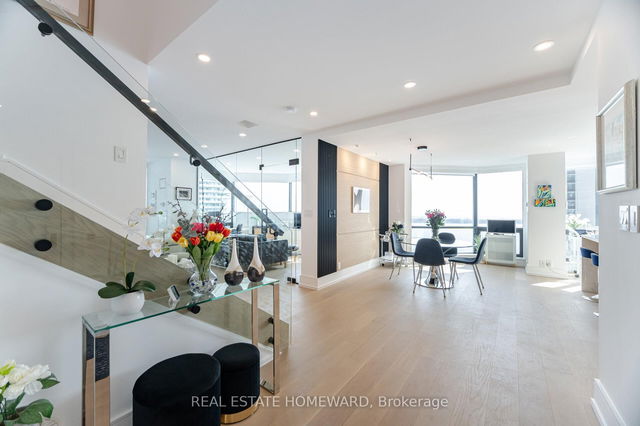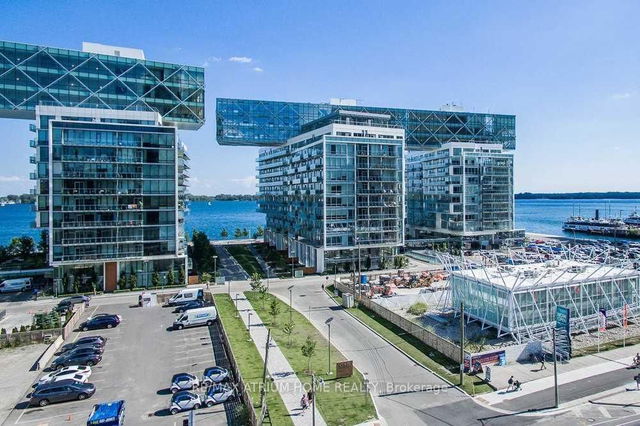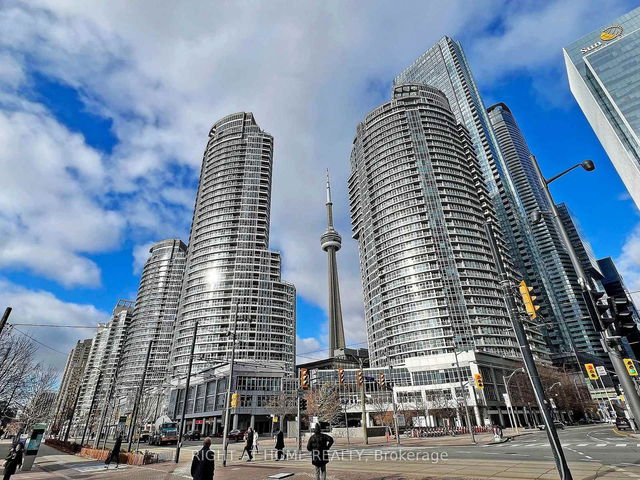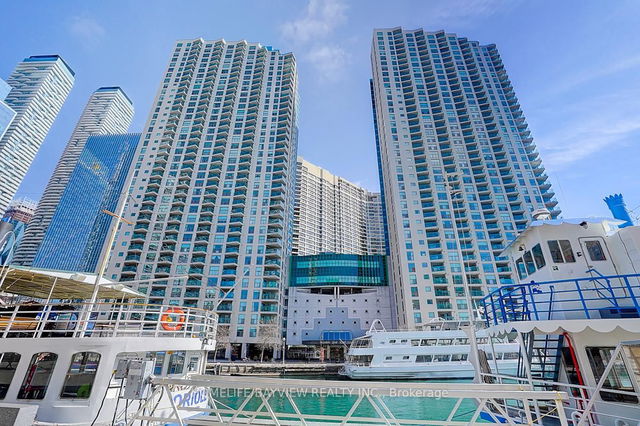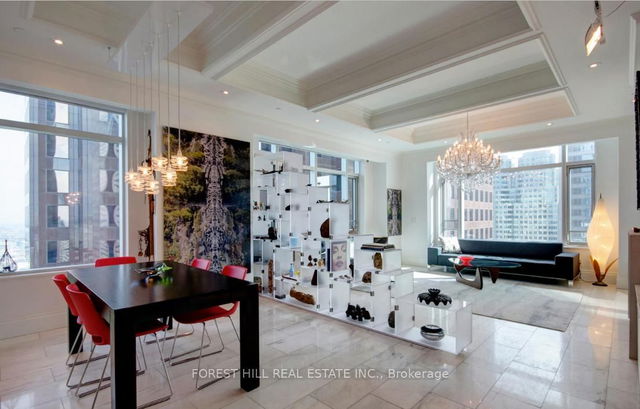| Name | Size | Features |
|---|---|---|
Dining Room | 4.60 x 2.87 ft | |
Den | 4.85 x 2.40 ft | |
Primary Bedroom | 5.56 x 5.24 ft |

About PH2 - 10 Queens Quay
Located at Ph2 - 10 Queens Quay, this Toronto condo is available for sale. It has been listed at $2749000 since March 2025. This condo unit has 2+1 beds, 3 bathrooms and is 2148 sqft.
Some good places to grab a bite are Oyshi Sushi, Popeyes or Alexandro's Take-Out. Venture a little further for a meal at one of Harbourfront neighbourhood's restaurants. If you love coffee, you're not too far from Tim Hortons located at 12 Queens Quay W. For groceries there is Kitchen Table Grocery Stores which is only steps away.
If you are looking for transit, don't fear, 10 Queens Quay W, Toronto has a public transit Bus Stop (Queens Quay West at Bay St East Side) only steps away. It also has route Bay, route Pape, and more close by. Access to Gardiner Expressway from 10 Queens Quay W is within 250 meters, making it easy for those driving to get into and out of the city using Bay St ramps.
- 2 bedroom condos for sale in Downtown
- 1 bedroom condos for sale in Downtown
- 3 bedroom condos for sale in Downtown
- 1 bed apartments for sale in Downtown
- 2 bed apartments for sale in Downtown
- 3 bed apartments for sale in Downtown
- Cheap condos for sale in Downtown
- Luxury condos for sale in Downtown
- apartments for sale in Downtown
