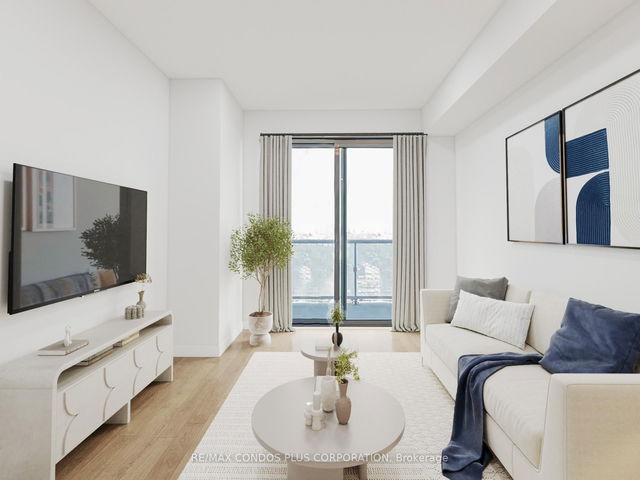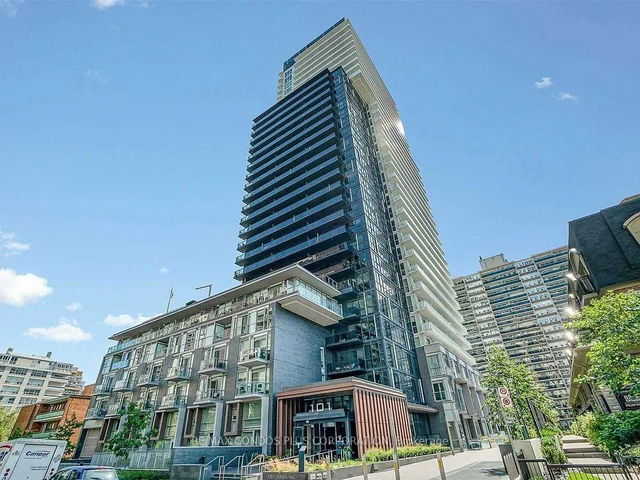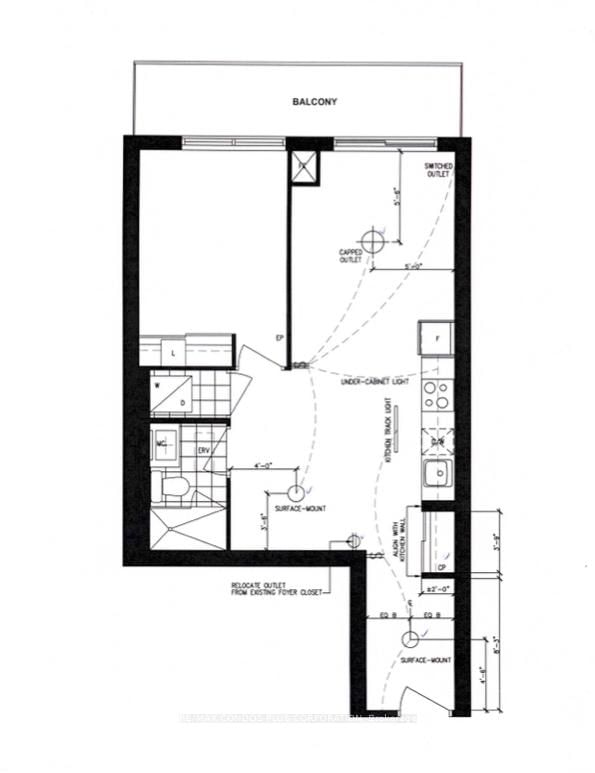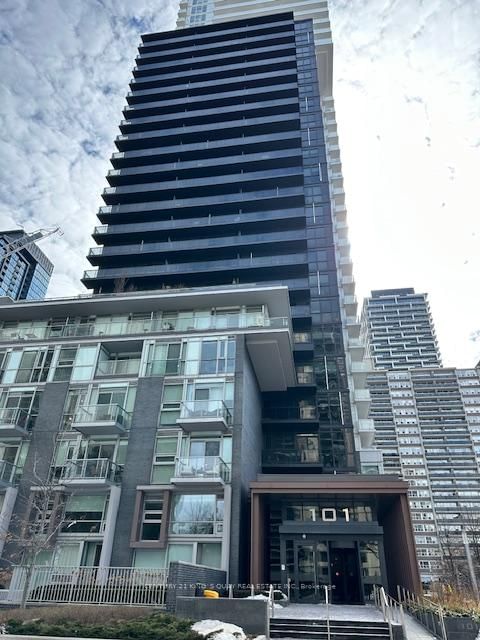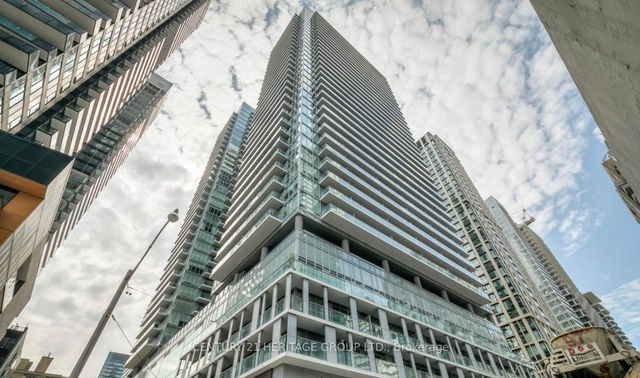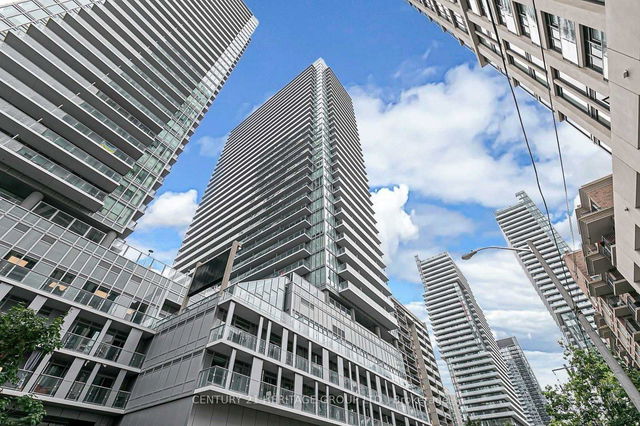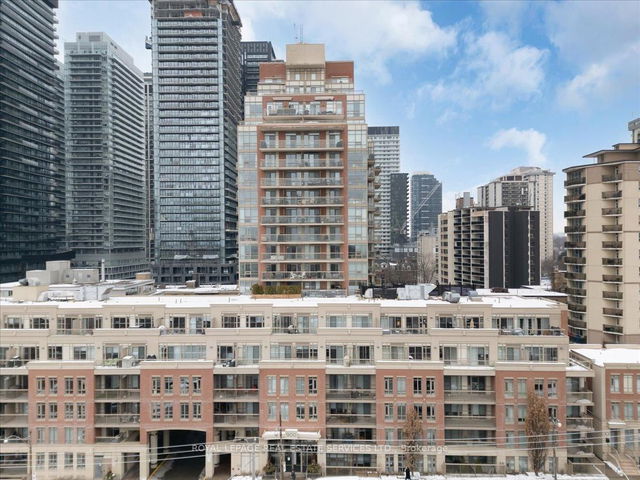Maintenance fees
$392.26
Locker
Owned
Exposure
E
Possession
60-89 days
Price per sqft
$1,100 - $1,318
Taxes
$3,261.72 (2024)
Outdoor space
Balcony, Patio
Age of building
-
See what's nearby
Description
Luxury Tridel-Built 1+Den & 1 Bath Suite With Premium Upgrades And Unobstructed Panoramic East Views In The Heart Of Yonge & Eglinton. 9-Ft Smooth Ceilings Enhance The Bright, Open Space. The Sleek Kitchen Features Upgraded Quartz Countertop And Integrated Appliances. The Extended Den, Created By Relocating The Foyer Closet, Is Perfect For A Home Office. Additional Surface Lighting In The Living Area And A Foyer Potlight Add A Refined Touch. The Primary Bedroom Offers Extra Space With An Extended Wall And Breathtaking Views. Located In One Of Torontos Most Vibrant Neighbourhoods, Steps From Trendy Cafés, Fine Dining, Boutique Shopping, Parks, And Top-Ranked Schools. Easy Access To TTC, The Future Eglinton LRT, And Major Highways. Parking And Locker Included.
Broker: RE/MAX CONDOS PLUS CORPORATION
MLS®#: C12020711
Property details
Neighbourhood:
Parking:
Yes
Parking type:
Underground
Property type:
Condo Apt
Heating type:
Forced Air
Style:
Apartment
Ensuite laundry:
No
Corp #:
TSCC-2689
MLS Size:
500-599 sqft
Listed on:
Mar 14, 2025
Show all details
Rooms
| Name | Size | Features |
|---|---|---|
Kitchen | 21.8 x 10.0 ft | |
Dining Room | 21.8 x 10.0 ft | |
Primary Bedroom | 11.5 x 9.0 ft |
Show all
Instant estimate:
orto view instant estimate
$9,803
higher than listed pricei
High
$693,879
Mid
$668,803
Low
$640,791
Concierge
Gym
Media Room
Outdoor Pool
Party Room
Sauna
Included in Maintenance Fees
Air Conditioning
Building Insurance
Common Element
Parking
