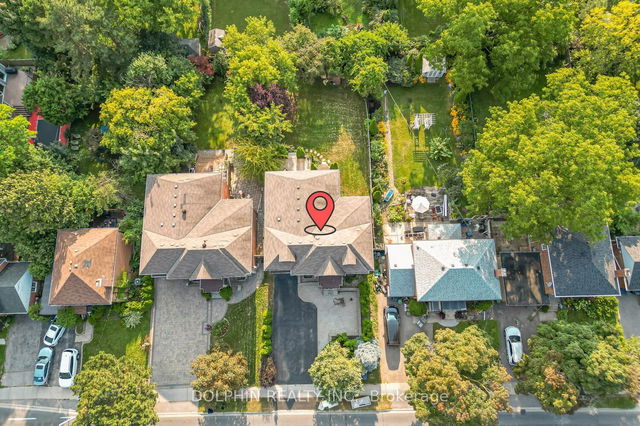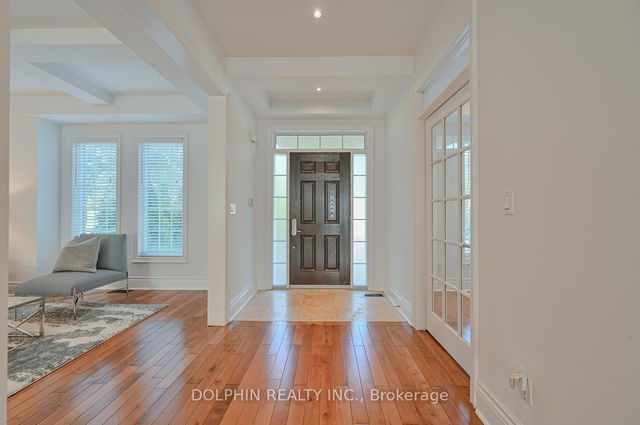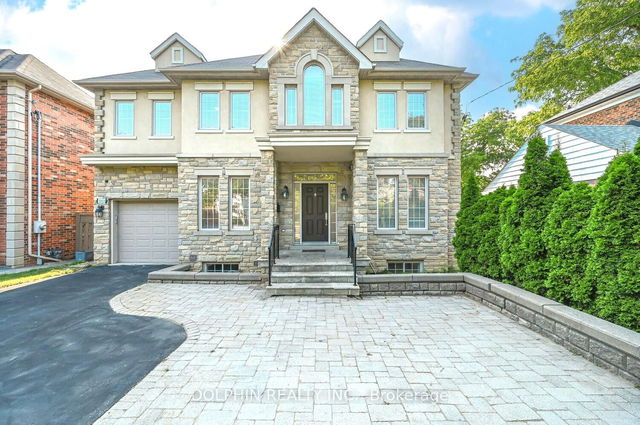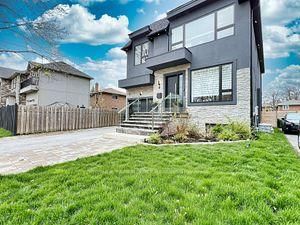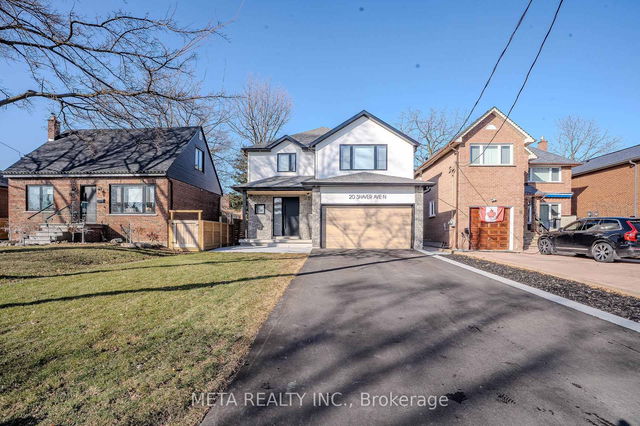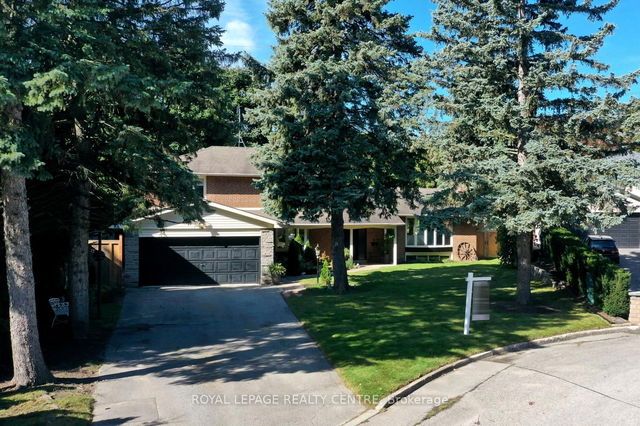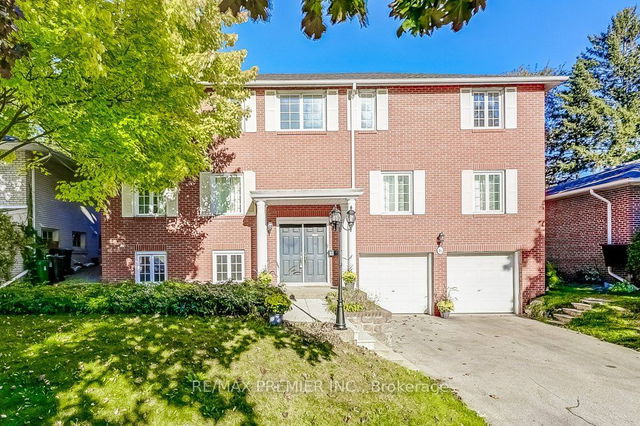Size
-
Lot size
6700 sqft
Street frontage
-
Possession
2025-05-01
Price per sqft
$758 - $910
Taxes
$8,898.2 (2024)
Parking Type
-
Style
2-Storey
See what's nearby
Description
Stunning Luxury Home at 1084B Kipling Ave - Dont Miss Out! ***Welcome to 1084B Kipling Ave, a beautifully designed custom-built detached home boasting 4000+ sq ft of living space nestled in the most desirable neighborhood of Toronto. Perfectly positioned in a vibrant and family-friendly area, this home offers the perfect blend of luxury, comfort, and convenience. ***Step inside and be greeted by an open-concept living space bathed in natural light, with high coffered ceilings, potlights and elegant hardwood floors throughout. The kitchen boasts high-end stainless steel appliances and sleek custom cabinetry perfect for hosting and everyday living. ***Retreat to your luxurious primary suite, featuring a spa-like ensuite and walk-in closet. The additional bedrooms are generously sized with ample storage and large windows. The fully finished basement provides extra living space, ideal for a home office, gym, or media room. ***Outside, enjoy your private backyard oasis, perfect for summer entertaining or unwinding after a long day. With a built-in BBQ area, Hot tub, Outdoor Playhouse/Swing and landscaped garden, your outdoor space is just as inviting as the interior. ***Located minutes from top-rated schools, Kipling station, parks, and public transit, as well as shopping and dining at Sherway Gardens, this home offers unparalleled urban convenience with the charm of a quiet, family-friendly neighborhood. ***Don't miss your chance to own this exceptional property. Schedule your private tour today!
Broker: DOLPHIN REALTY INC.
MLS®#: W12063911
Property details
Parking:
6
Parking type:
-
Property type:
Detached
Heating type:
Forced Air
Style:
2-Storey
MLS Size:
2500-3000 sqft
Lot front:
50 Ft
Lot depth:
134 Ft
Listed on:
Apr 4, 2025
Show all details
Rooms
| Level | Name | Size | Features |
|---|---|---|---|
Second | Bedroom 2 | 17.3 x 11.7 ft | |
Ground | Kitchen | 12.4 x 10.7 ft | |
Ground | Dining Room | 13.0 x 11.8 ft |
Show all
Instant estimate:
orto view instant estimate
$135,310
higher than listed pricei
High
$2,511,232
Mid
$2,410,310
Low
$2,271,131
