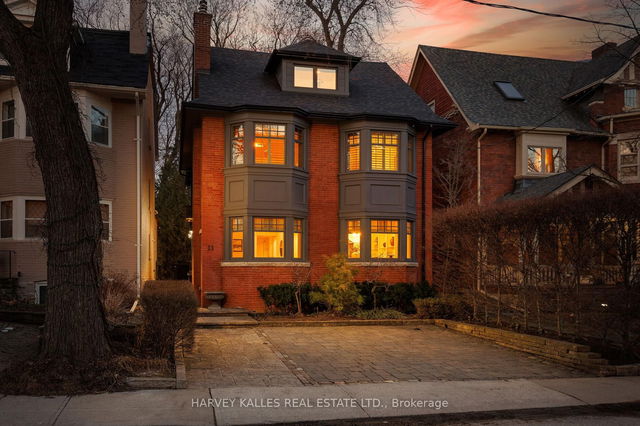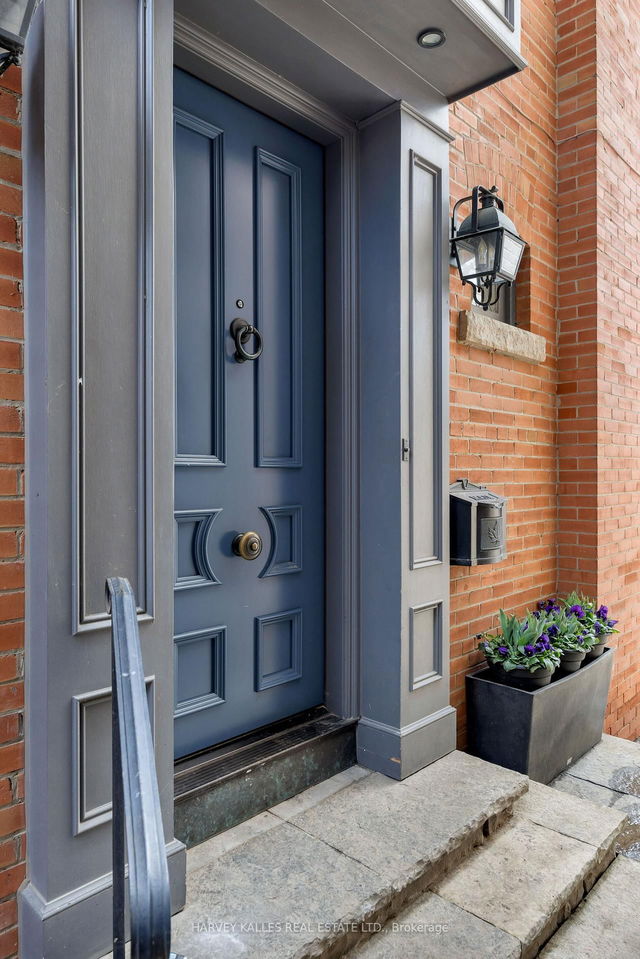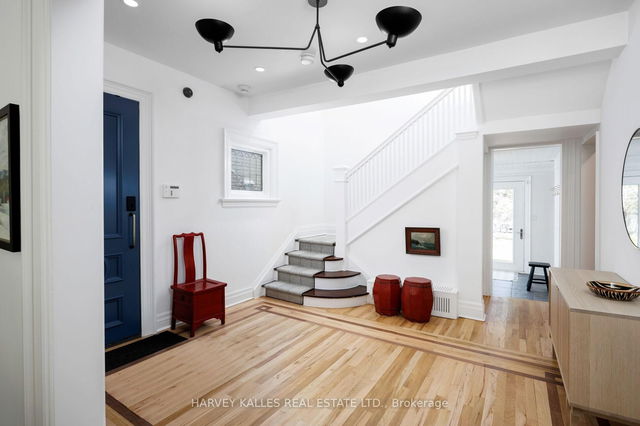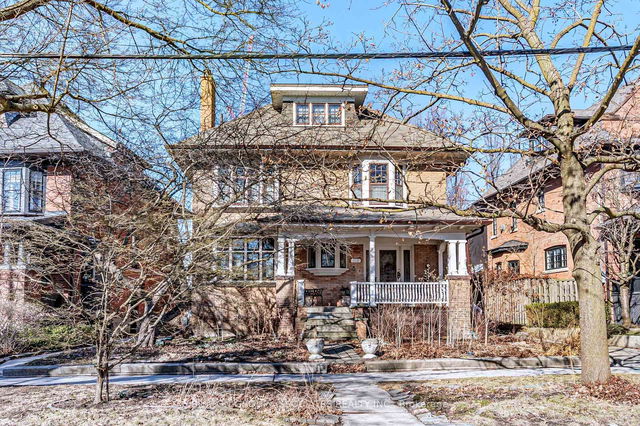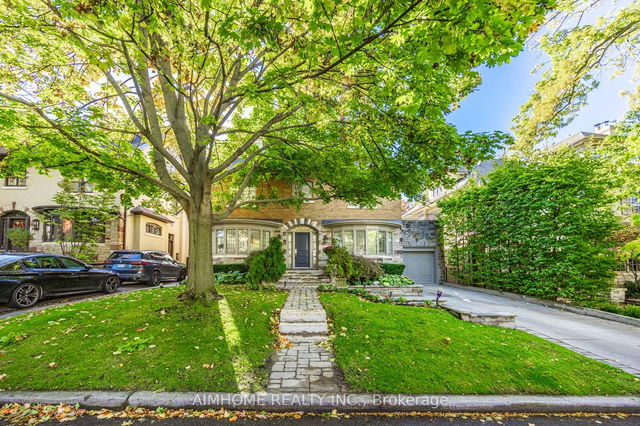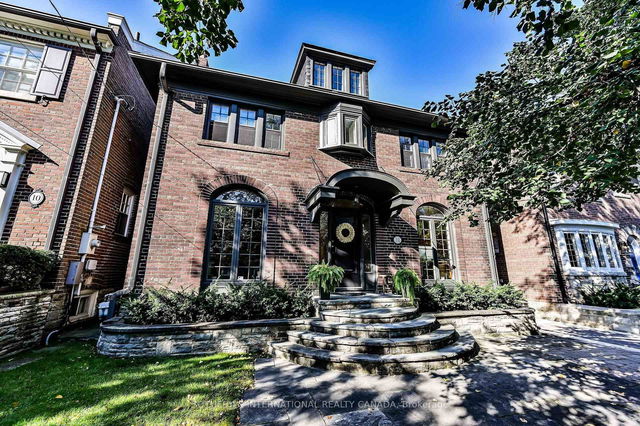| Level | Name | Size | Features |
|---|---|---|---|
Second | Primary Bedroom | 4.57 x 7.52 ft | |
Basement | Laundry | 2.13 x 0.69 ft | |
Main | Living Room | 4.57 x 3.86 ft |

About 11 Hawthorn Avenue
Located at 11 Hawthorn Avenue, this Toronto detached house is available for sale. It was listed at $4998000 in March 2025 and has 4 beds and 5 bathrooms.
Some good places to grab a bite are Chester's Fried Chicken, Pita Land Bloor or Eggsmart. Venture a little further for a meal at one of Rosedale neighbourhood's restaurants. If you love coffee, you're not too far from Tim Hortons located at 419 Bloor St E. For grabbing your groceries, Smart Butcher Store is a 6-minute walk.
If you are looking for transit, don't fear, 11 Hawthorn Ave, Toronto has a public transit Train Stop (Castle Frank Station - Westbound Platform) not far. It also has route Line 2 (bloor - Danforth) close by. Access to Don Valley Parkway from 11 Hawthorn Ave is within a 4-minute drive, making it easy for those driving to get into and out of the city
- 2 bedroom condos for sale in Midtown
- 1 bedroom condos for sale in Midtown
- 3 bedroom condos for sale in Midtown
- 1 bed apartments for sale in Midtown
- 2 bed apartments for sale in Midtown
- 3 bed apartments for sale in Midtown
- Cheap condos for sale in Midtown
- Luxury condos for sale in Midtown
- apartments for sale in Midtown
