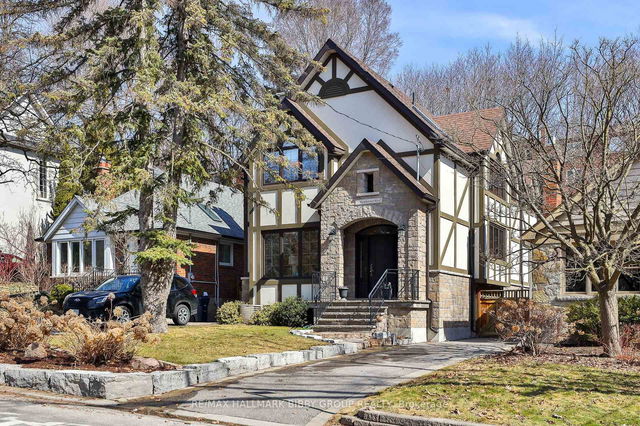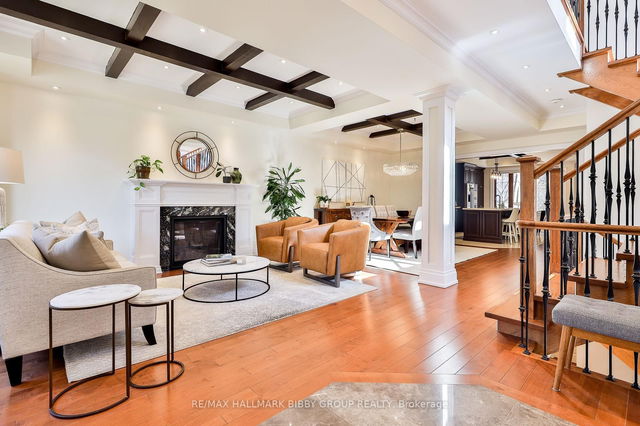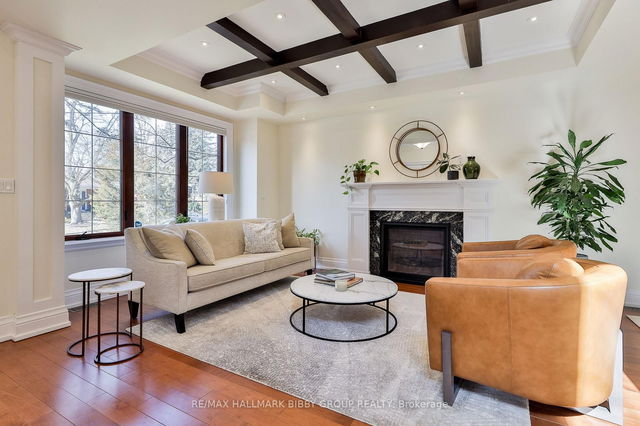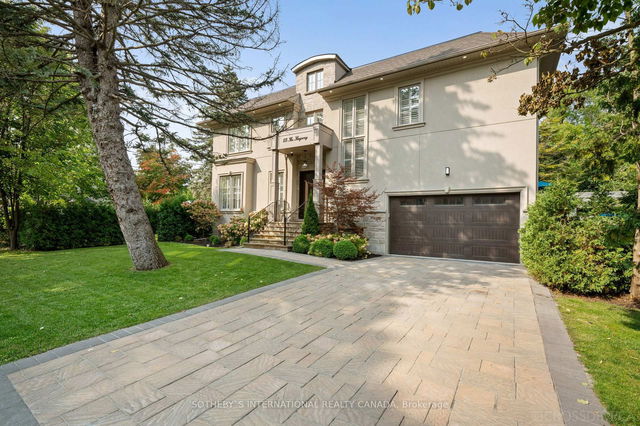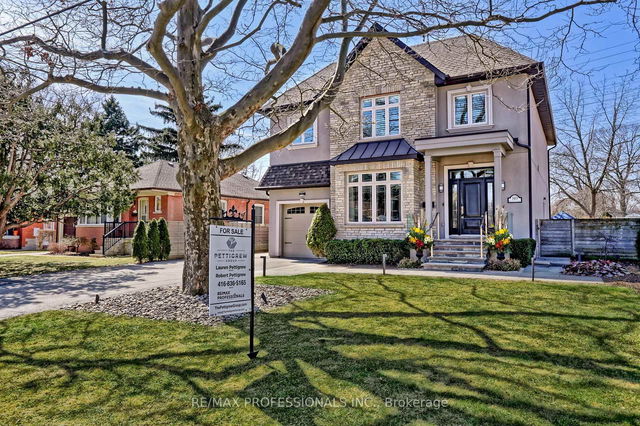Size
-
Lot size
3927 sqft
Street frontage
-
Possession
-
Price per sqft
$999 - $1,165
Taxes
$13,411.67 (2024)
Parking Type
-
Style
2-Storey
See what's nearby
Description
Meticulously Built With Only The Finest Of Materials, This Detached, Four-Bedroom Baby Point Residence Combines Great Attention To Detail With Exceptional Design! The Engaging Living Room Showcases A Cozy Gas Fireplace & Seamlessly Integrates Into A Breathtaking Open-Concept Dining Room. The Expansive Contemporary Kitchen Provides An Intimate Atmosphere With A Large Center Island, Quartz Countertops And Top Of The Line Appliances. The Adjacent Family Room Is Perfect For Families And Provides Easy Access To The Rear, Exceptionally Manicured, Mature Backyard Oasis. The Spacious Primary Bedroom Retreat Includes A Spa-Like 6-Piece Ensuite Bathroom And Large Walk-In Closet. The Upper Level Includes Three Additional Spacious Bedrooms With Soaring Vaulted Ceilings, A Contemporary Four-Piece Bathroom And A Secondary, Upper Level Laundry Area. The Large Lower Level Features A Spacious Family Room & Recreation Area With A Gas Fireplace, A Large Fifth Guest Bedroom, Expansive Laundry Room And Additional Four-Piece Bathroom. The Expansive, Detached Garage Provides An Abundance Of Additional Exterior Storage.
Broker: RE/MAX HALLMARK BIBBY GROUP REALTY
MLS®#: W12041545
Property details
Parking:
6
Parking type:
-
Property type:
Detached
Heating type:
Forced Air
Style:
2-Storey
MLS Size:
3000-3500 sqft
Lot front:
33 Ft
Lot depth:
119 Ft
Listed on:
Mar 24, 2025
Show all details
Rooms
| Level | Name | Size | Features |
|---|---|---|---|
Flat | Dining Room | 4.02 x 4.72 ft | |
Flat | Primary Bedroom | 5.10 x 3.75 ft | |
Flat | Bedroom 4 | 3.26 x 3.15 ft |
Show all
Instant estimate:
orto view instant estimate
$159,066
lower than listed pricei
High
$3,475,614
Mid
$3,335,934
Low
$3,143,307
