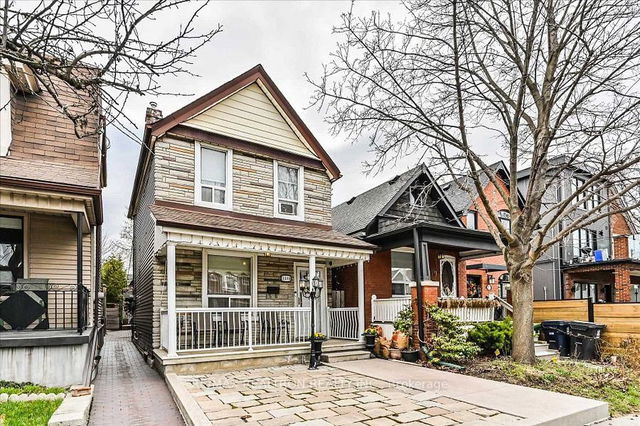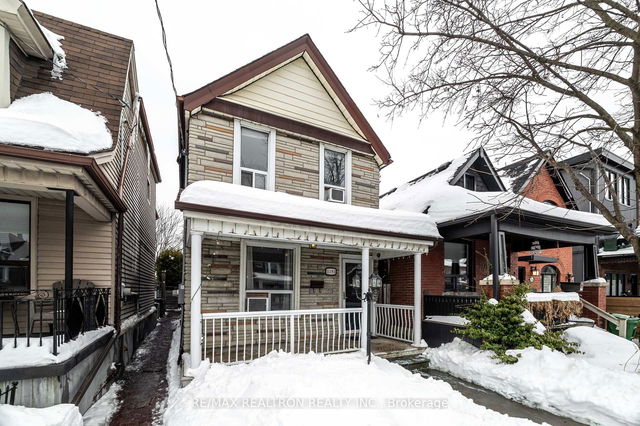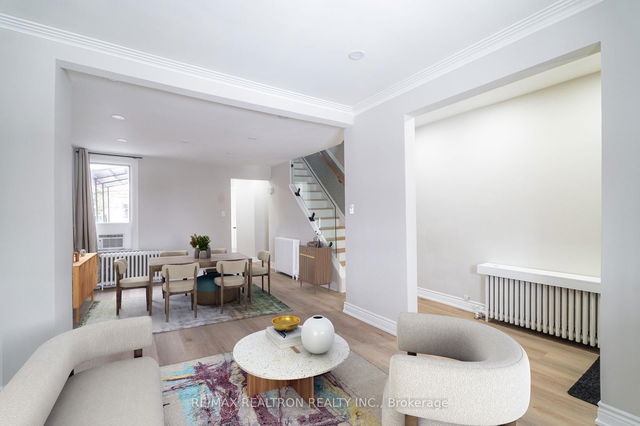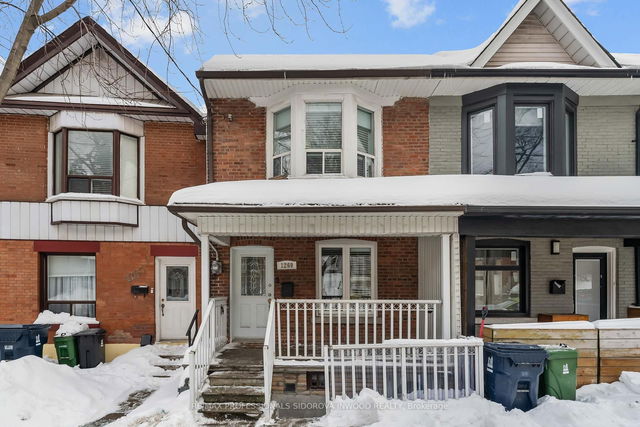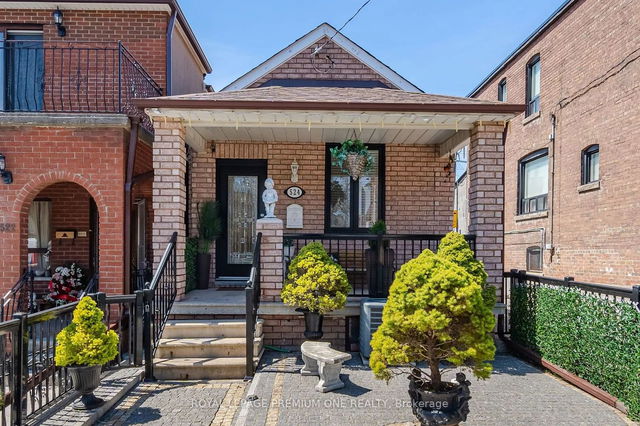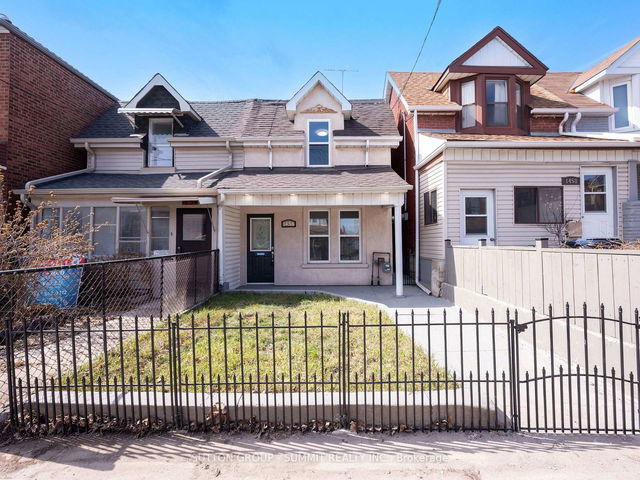Size
-
Lot size
2376 sqft
Street frontage
-
Possession
-
Price per sqft
-
Taxes
$4,413.34 (2024)
Parking Type
-
Style
2-Storey
See what's nearby
Description
Stylishly Renovated Detached 2-Storey in Wychwood Move-In Ready!Discover this beautifully updated 3-bedroom, 3-bathroom family home offering both modern design and everyday comfort. The main floor features a versatile office that can double as a 4th bedroom or family room, while the open-concept living and dining area is perfect for entertaining. The contemporary eat-in kitchen is a chefs dream, equipped with stainless steel appliances, a gas stove, quartz countertops, and a walkout to the backyardideal for kids, pets, and gatherings.Enjoy additional income potential with a newly renovated basement bachelor apartment. Located in a top-rated school catchment area, this home is steps from Dovercourt Rd., Dupont, Davenport, and Dufferin, with easy access to Bloor and St. Clair West by TTC or car. Surrounded by some of Torontos best dining, recreation, and amenities, this property is an absolute gemdont miss your chance to call it home!
Broker: RE/MAX REALTRON REALTY INC.
MLS®#: C11991388
Property details
Parking:
No
Parking type:
-
Property type:
Detached
Heating type:
Water
Style:
2-Storey
MLS Size:
-
Lot front:
18 Ft
Lot depth:
132 Ft
Listed on:
Feb 25, 2025
Show all details
Rooms
| Level | Name | Size | Features |
|---|---|---|---|
Flat | Recreation | 4.00 x 3.00 ft | |
Flat | Kitchen | 3.60 x 2.40 ft | |
Flat | Bedroom 3 | 3.20 x 4.10 ft |
Show all
Instant estimate:
orto view instant estimate
$26,791
higher than listed pricei
High
$1,328,168
Mid
$1,274,791
Low
$1,201,180
