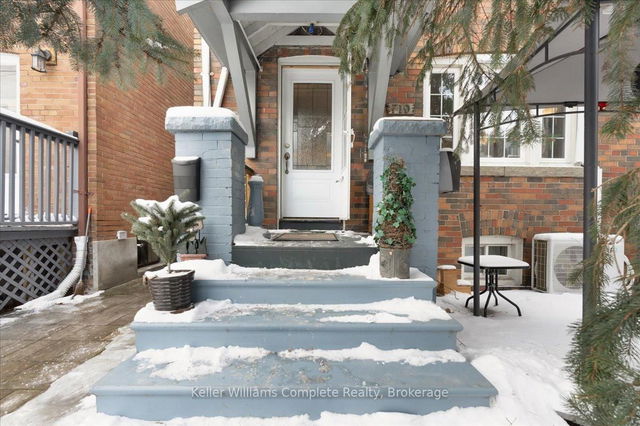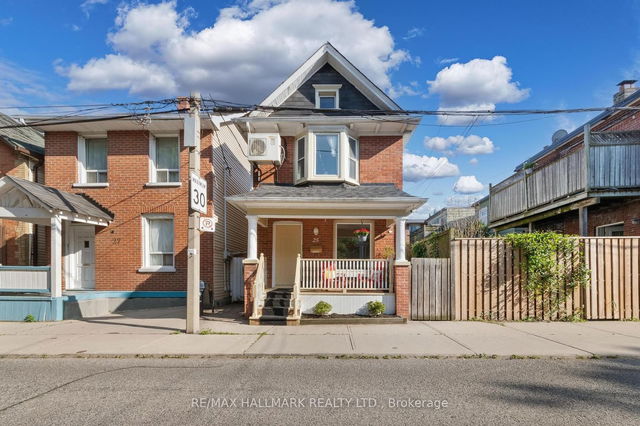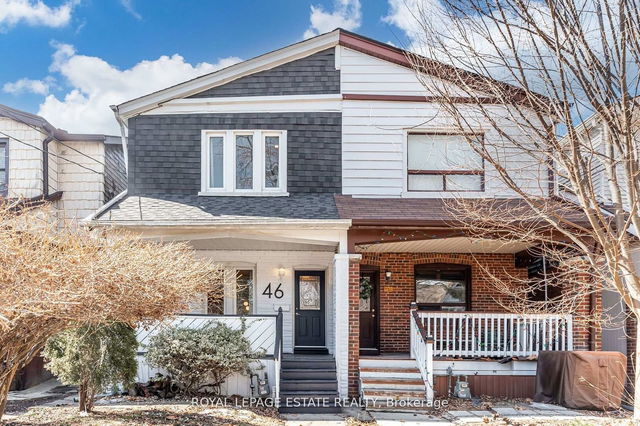Size
-
Lot size
2053 sqft
Street frontage
-
Possession
01 Jul 2025
Price per sqft
-
Taxes
$4,592.15 (2024)
Parking Type
-
Style
2-Storey
See what's nearby
Description
This 3-bedroom, 2-bathroom home in the Upper Beach offers more space than meets the eye! Sitting on a 120 lot, it features a detached laneway garage and a walkout basement, plus approved plans for a larger, taller garage.Inside, you'll find spacious bedrooms with full closets and two full bathrooms. The open-concept layout boasts a bright kitchen with stainless steel appliances and a gas range, a generous dining area, and a bump-out with large windows overlooking the backyardperfect for a home office.The finished basement was previously a self-contained 1-bedroom apartment with a separate entrance and could easily be converted back. Other highlights include a welcoming front sunroom, hardwood floors throughout, smooth ceilings, pot lights, a large deck, and garage parking.Located in a prime spot, just minutes from the GO Train, subway, and Kingston Road Village, with top-notch schools nearby. A fantastic opportunity in a great neighborhood
Broker: ROYAL LEPAGE ESTATE REALTY
MLS®#: E12054279
Property details
Parking:
Yes
Parking type:
-
Property type:
Semi-Detached
Heating type:
Forced Air
Style:
2-Storey
MLS Size:
-
Lot front:
17 Ft
Lot depth:
120 Ft
Listed on:
Apr 1, 2025
Show all details
Rooms
| Level | Name | Size | Features |
|---|---|---|---|
Ground | Dining Room | 3.54 x 3.03 ft | |
Ground | Office | 3.06 x 1.97 ft | |
Second | Bedroom 2 | 3.43 x 3.25 ft |
Show all
Instant estimate:
orto view instant estimate
$48,939
higher than listed pricei
High
$1,284,000
Mid
$1,228,839
Low
$1,176,719







