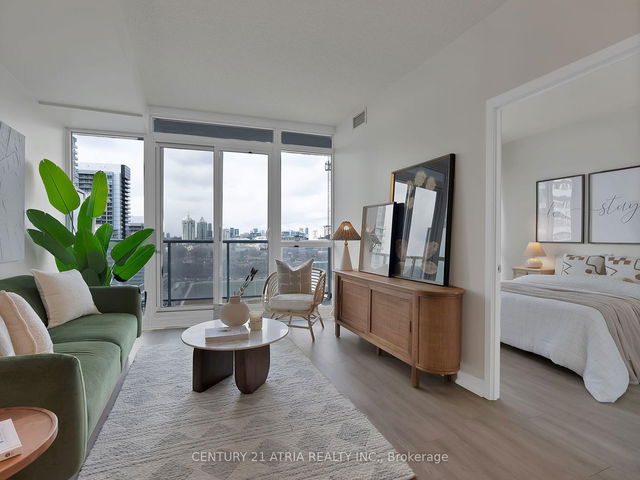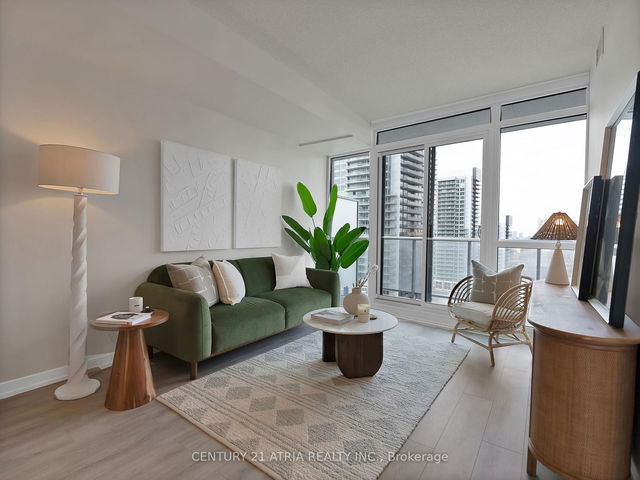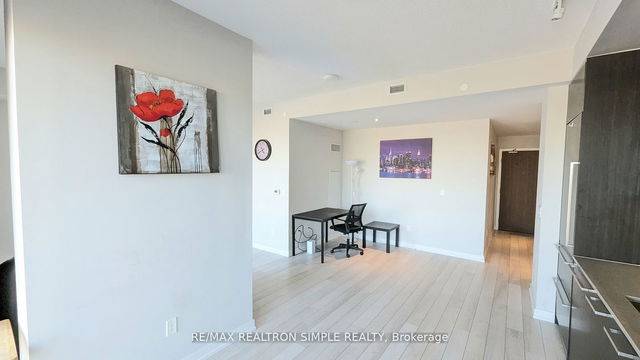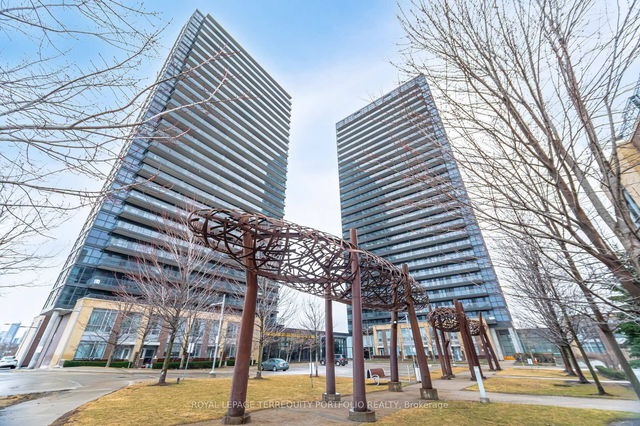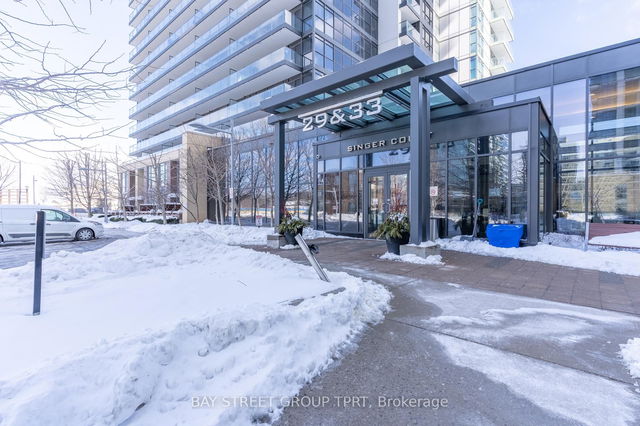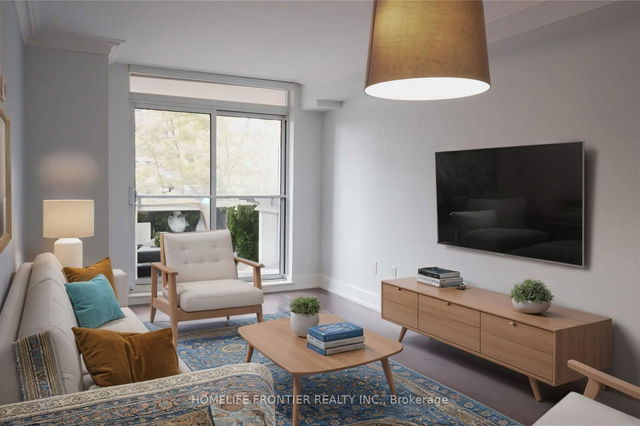Maintenance fees
$608.00
Locker
Ensuite
Exposure
W
Possession
-
Price per sqft
$746
Taxes
$2,374.76 (2024)
Outdoor space
Balcony, Patio
Age of building
-
See what's nearby
Description
Envision yourself living in one of Toronto's most desirable master planned communities, Concord Park Place. Soaring high above the city scape, this spacious one bedroom plus den layout features a sleek, upgraded kitchen with stainless steel appliances, an extra large ensuite storage closet/locker, sizable bedroom and den with an expansive walk out balcony overlooking lush park views. Located in the heart of North York, you are steps away from all amenities including Bayview Village, Fairview Mall, Ikea, Canadian Tire, North York General Hospital, Ethennonnhawahstihnen Park & Community Centre with easy, convenient access to TTC subway, GO train and Highway 401. Welcome home - where every detail is crafted for your unparalleled enjoyment!
Broker: CENTURY 21 ATRIA REALTY INC.
MLS®#: C12049087
Property details
Neighbourhood:
Parking:
Yes
Parking type:
Underground
Property type:
Condo Apt
Heating type:
Forced Air
Style:
Apartment
Ensuite laundry:
Yes
Corp #:
TSCC-2427
MLS Size:
600-699 sqft
Listed on:
Mar 28, 2025
Show all details
Rooms
| Name | Size | Features |
|---|---|---|
Kitchen | 3.45 x 3.10 ft | |
Den | 2.64 x 2.55 ft | |
Other | 2.41 x 1.72 ft |
Show all
Instant estimate:
orto view instant estimate
$61,894
higher than listed pricei
High
$582,754
Mid
$561,694
Low
$538,168
Concierge
Guest Suites
Bike Storage
Rooftop Deck
Visitor Parking
Party Room
Included in Maintenance Fees
Heat
Parking
Water
Air Conditioning
Common Element
Building Insurance
