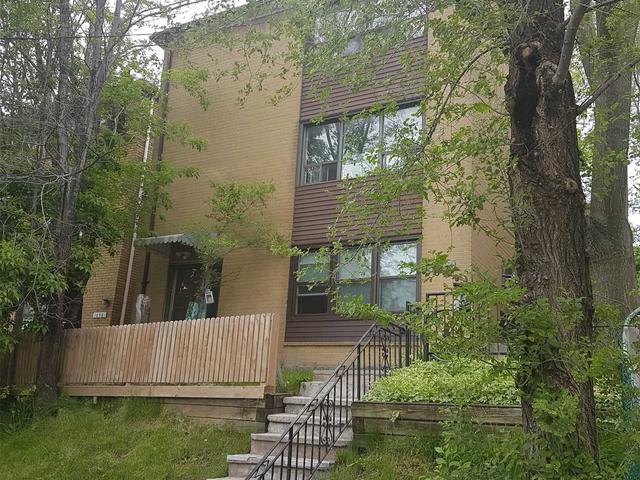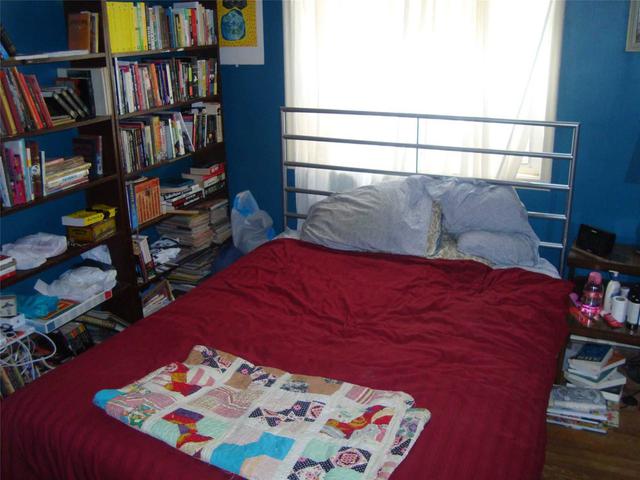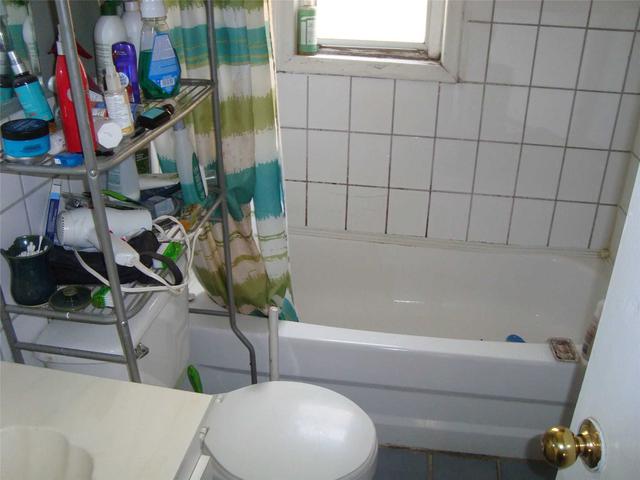


About 1254 Davenport Rd
You can find 1254 Davenport Rd in the area of Midtown. The nearest major intersection to this property is Davenport Rd and Dovercourt Rd, in the city of Toronto. , and the city of Toronto is also a popular area in your vicinity.
Looking for your next favourite place to eat? There is a lot close to 1254 Davenport Rd, Toronto, like 241 Pizza, Rush Hour and Atomic 10, just to name a few. Grab your morning coffee at Dark Horse Espresso Bar located at 120 Geary Avenue. For grabbing your groceries, Imperial Fruit Market is a 6-minute walk. Entertainment options near 1254 Davenport Rd, Toronto include The Greater Good Bar and Hawaii Bar. If you're an outdoor lover, property residents of 1254 Davenport Rd, Toronto are only a 9 minute walk from Hillcrest Park, Dovercourt Park and Humewood Park.
Transit riders take note, 1254 Davenport Rd, Toronto is only steps away to the closest TTC BusStop (DOVERCOURT RD AT DAVENPORT RD SOUTH SIDE) with (Bus) route 161 Rogers Road. OSSINGTON STATION - WESTBOUND PLATFORM Subway is also only a 15 minute walk. Residents of 1254 Davenport Rd also have access to Gardiner Expressway, which is within a 9-minute drive getting on and off at Dowling Ave.
- 2 bedroom condos for sale in Midtown
- 1 bedroom condos for sale in Midtown
- 3 bedroom condos for sale in Midtown
- 1 bed apartments for sale in Midtown
- 2 bed apartments for sale in Midtown
- 3 bed apartments for sale in Midtown
- Cheap condos for sale in Midtown
- Luxury condos for sale in Midtown
- apartments for sale in Midtown
- There are no active MLS listings right now. Please check back soon!