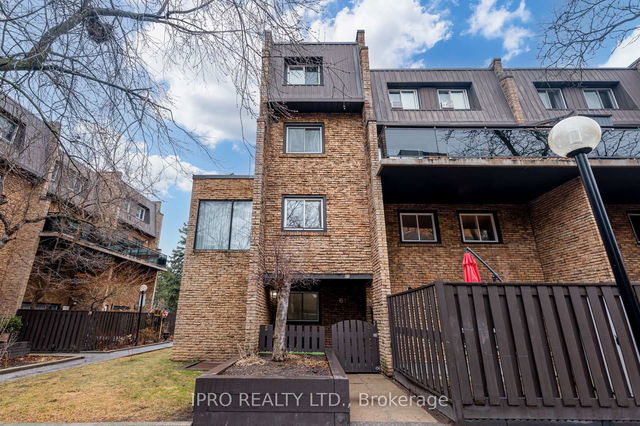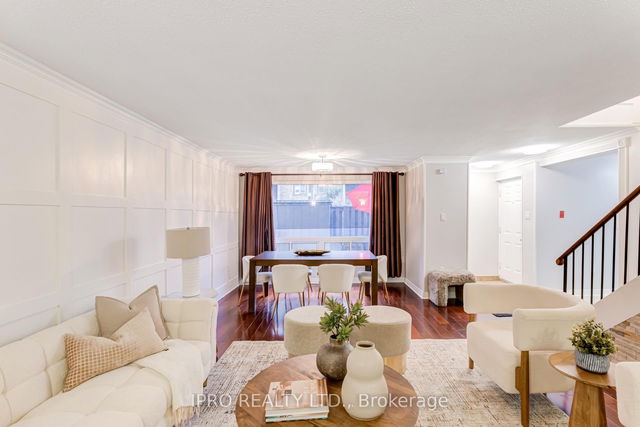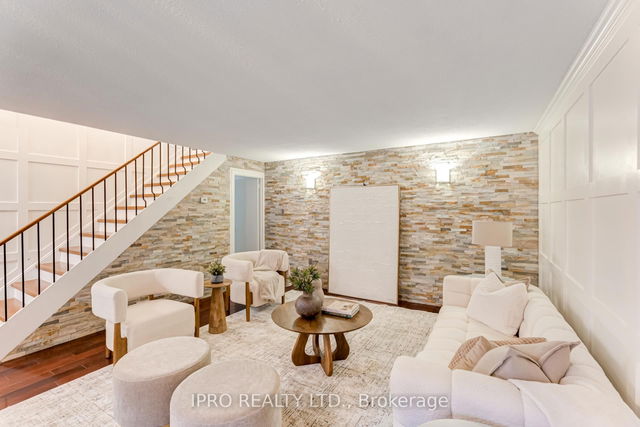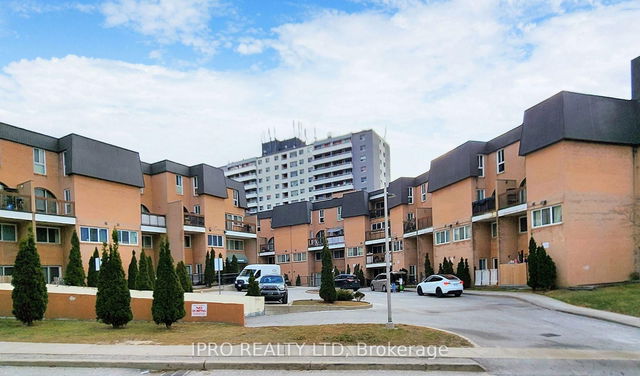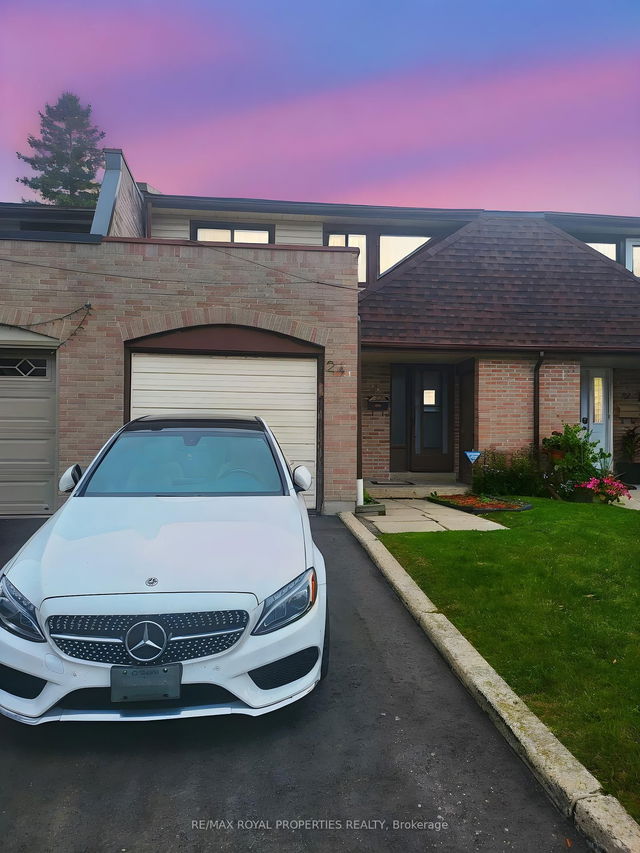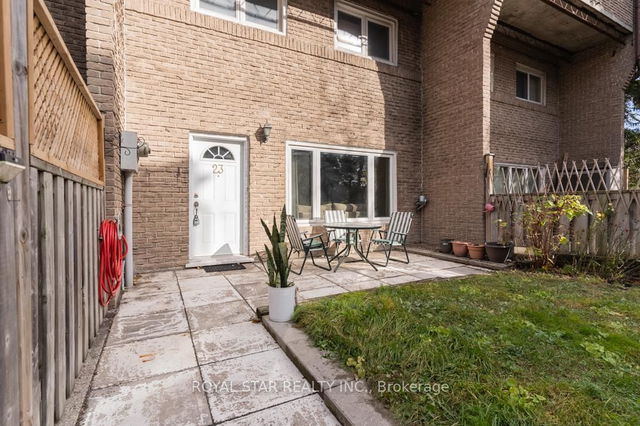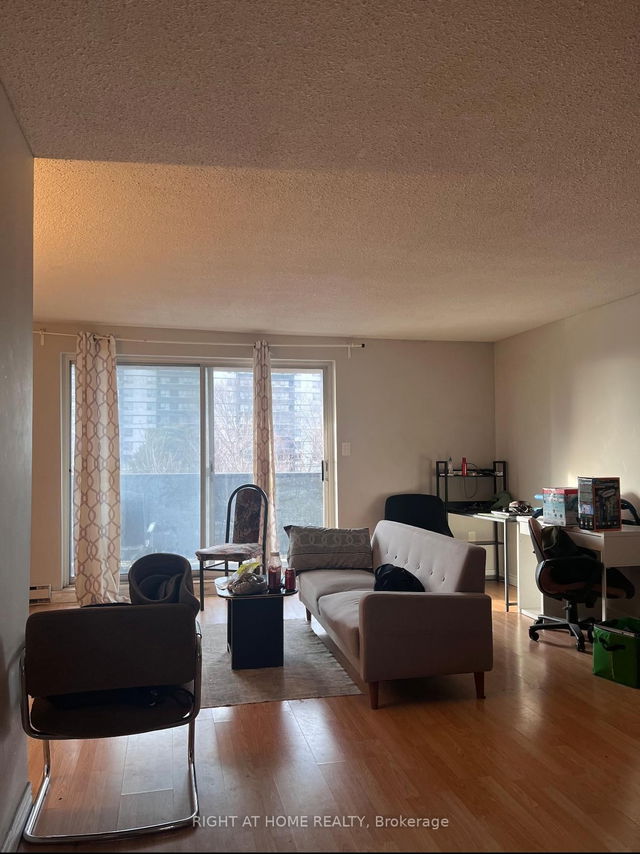Maintenance fees
$695.00
Locker
None
Exposure
W
Possession
-
Price per sqft
$394 - $450
Taxes
$1,502.11 (2024)
Outdoor space
Balcony, Patio
Age of building
-
See what's nearby
Description
Welcome to your exquisite new residence! This ideally sized corner unit presents a remarkable opportunity for both personal growth and family beginnings. It also holds significant promise as an investment property with excellent leasing potential. Step inside to discover the elegantly designed living and dining area, featuring hardwood floors, crown molding, and an abundance of natural light. The generously sized kitchen is perfect for family gatherings, complemented by a conveniently located two-piece washroom on the main floor for guests and your convenience. Freshly painted throughout, this unit continues its charm upstairs with crown molding leading to the spacious primary bedroom. The second floor showcases three additional bedrooms and a dedicated office den, ideal for remote work. The beautifully renovated four-piece bathroom offers a serene retreat after a long day. Additionally, the unit boasts a private front yard, perfect for entertaining guests or simply enjoying the outdoors. It is situated in a safe environment for children, conveniently located across from a park, allowing you to keep an eye on them from your windows. This property is an ideal choice for first-time homebuyers or those seeking a more spacious alternative to a condo apartment. Just across the street lies one of the most vibrant business districts in Scarborough East, with proximity to the University of Toronto - Scarborough, the Pan Am Sports Centre, Centennial College Morningside, and the upcoming Scarborough Academy of Medicine - UTSC (2026). This is an opportunity you wont want to miss!
Broker: IPRO REALTY LTD.
MLS®#: E12050423
Property details
Neighbourhood:
Parking:
Yes
Parking type:
Underground
Property type:
Condo Townhouse
Heating type:
Radiant
Style:
2-Storey
Ensuite laundry:
Yes
Corp #:
YCC-221
MLS Size:
1400-1599 sqft
Listed on:
Mar 31, 2025
Show all details
Rooms
| Name | Size | Features |
|---|---|---|
Laundry | 2.83 x 1.82 ft | |
Living Room | 4.49 x 4.05 ft | |
Dining Room | 3.49 x 4.05 ft |
Show all
Instant estimate:
orto view instant estimate
$10,566
lower than listed pricei
High
$641,771
Mid
$619,434
Low
$592,433
Outdoor Child Play Area
Visitor Parking
Party Room
Included in Maintenance Fees
Parking
Water
Common Element
Building Insurance
