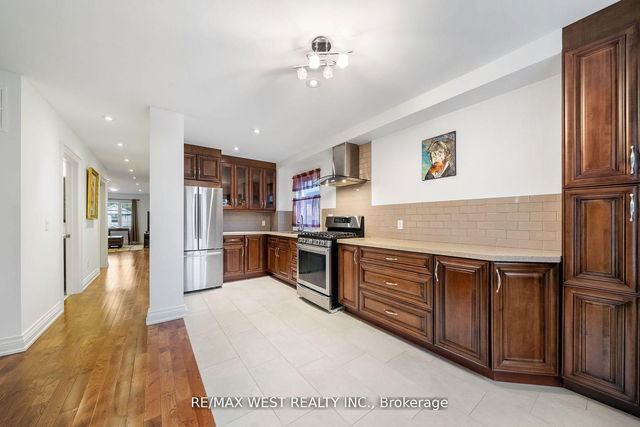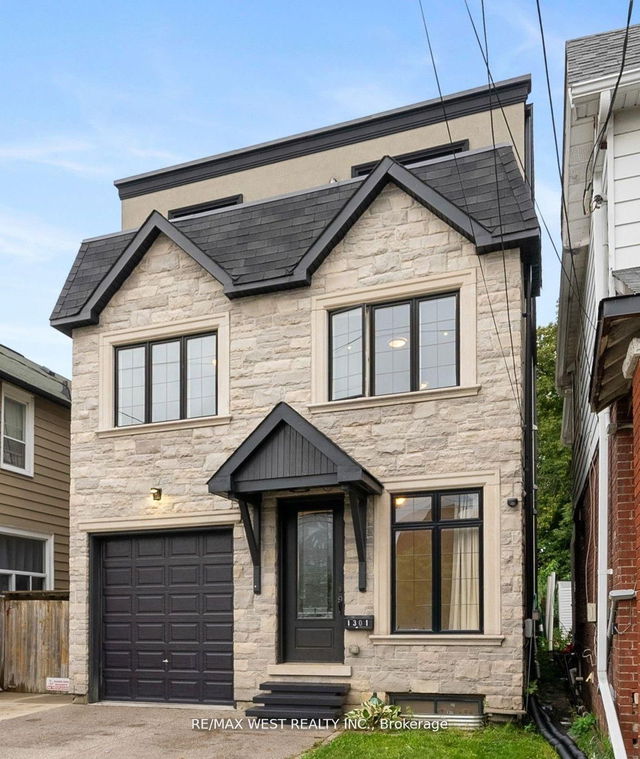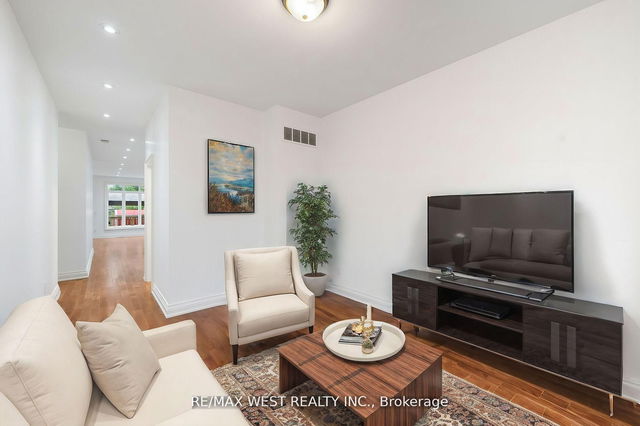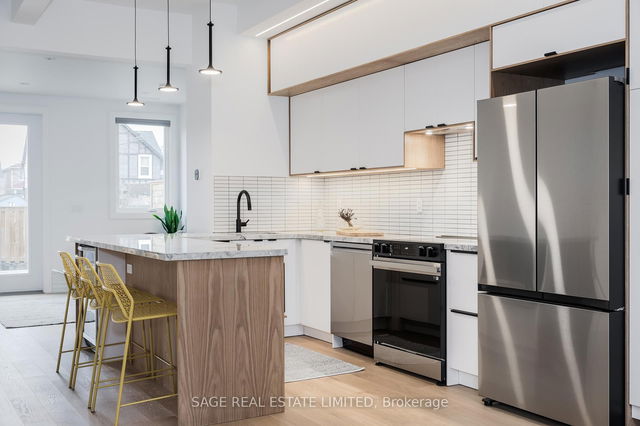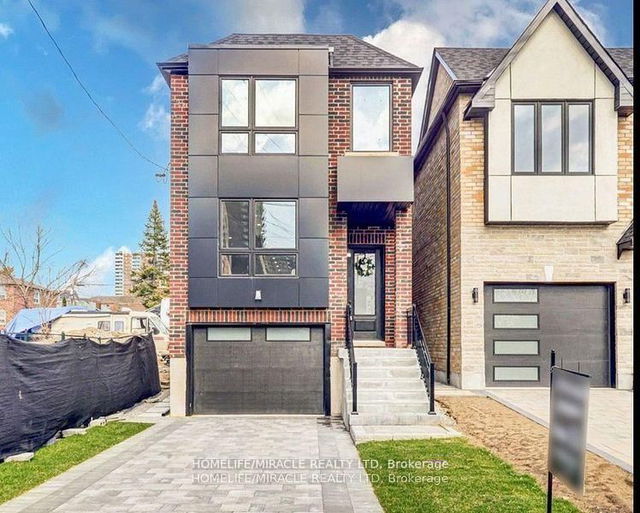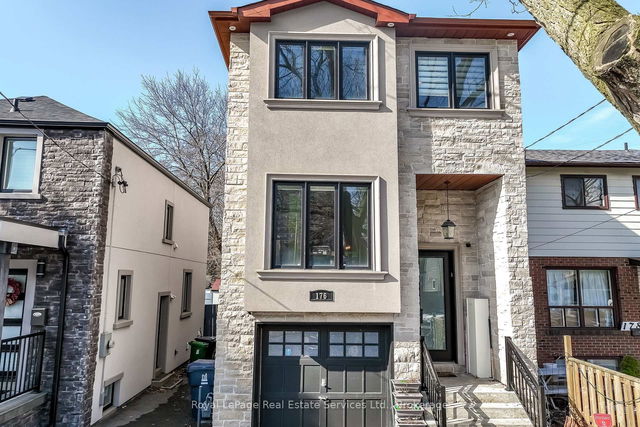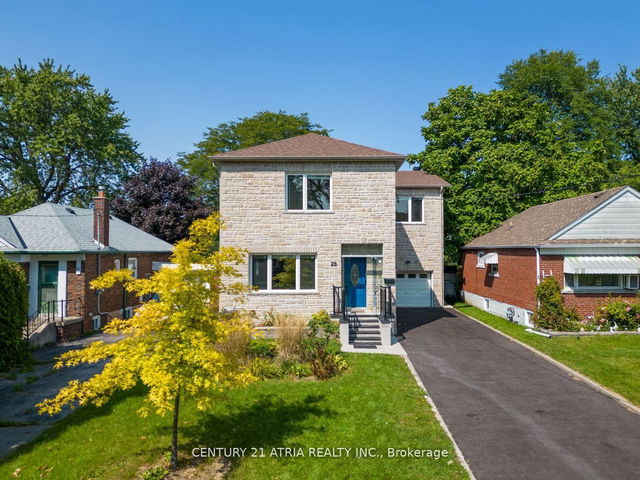Size
-
Lot size
2500 sqft
Street frontage
-
Possession
-
Price per sqft
$500 - $600
Taxes
$8,133 (2024)
Parking Type
-
Style
3-Storey
See what's nearby
Description
Custom Built 2729 Sqft Abv Grade 3-Storey Home. Built In 2014. Above Grade In-Law Suite. Hardwood Floors, 3 Walk-Outs, Custom High-End Finishes, Quality Kitchen With Granite Counters, S/S Apps, Walk-Out To Backyard Deck. Upper Floors Have 3 Bedroom/3 Bath Main Home. Gorgeous Finishes With Custom Layout Suitable For Large Family, Balcony, Primary Suite With 5pc Bath & W/I Closet. 2nd Bedroom Also With Ensuite Bath. Separate Entrance To Partially Finished Bsmt With Rough-In Bath, Easy To Convert Into 3rd Apt. 9' Ceilings Throughout, Solid Wood Baseboards/Casings, Upgraded Light Fixtures, Pot Lights, Upgraded Plumbing Fixtures. Attention To Detail. This Home Has Been Carefully Designed By The Builder To Suit Today's Modern Family Needs. Move-In With Your In-Laws Or Extended Family And Save $$. Prime Location Steps to Stan Wadlow Park, TTC & Schools, Steps to Subway Station, Danforth GO Station, Sobeys, Restaurants and Amenities on the Danforth! Close to DVP & Quick Access to Downtown Toronto!
Broker: RE/MAX WEST REALTY INC.
MLS®#: E11958035
Property details
Parking:
3
Parking type:
-
Property type:
Detached
Heating type:
Forced Air
Style:
3-Storey
MLS Size:
2500-3000 sqft
Lot front:
25 Ft
Lot depth:
100 Ft
Listed on:
Feb 4, 2025
Show all details
Rooms
| Level | Name | Size | Features |
|---|---|---|---|
Flat | Bedroom | 3.06 x 3.02 ft | |
Flat | Dining Room | 6.02 x 4.01 ft | |
Flat | Kitchen | 6.02 x 4.01 ft |
Show all
Instant estimate:
orto view instant estimate
$39,769
higher than listed pricei
High
$1,604,241
Mid
$1,539,769
Low
$1,450,858
