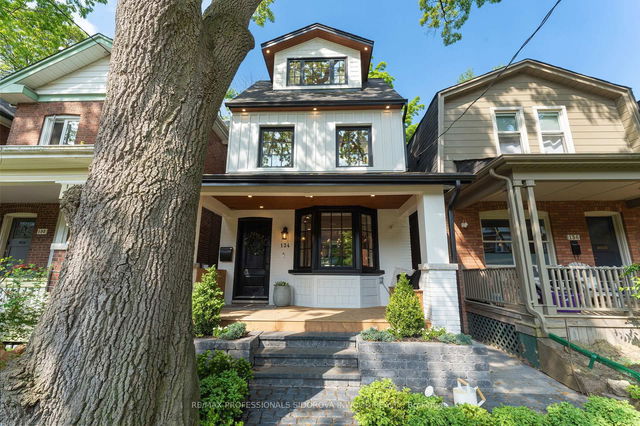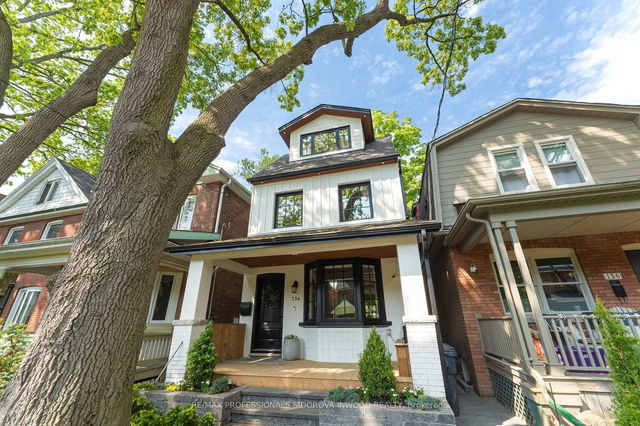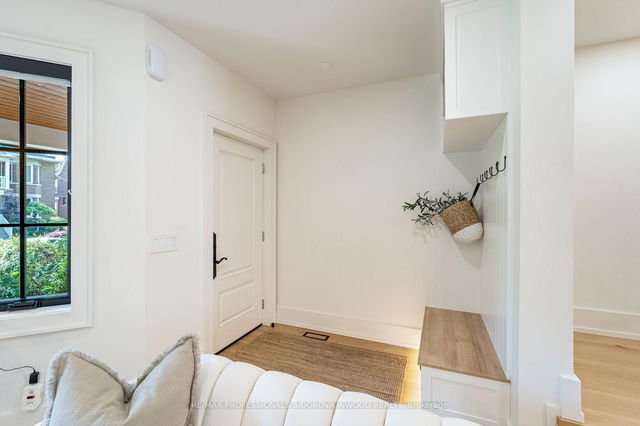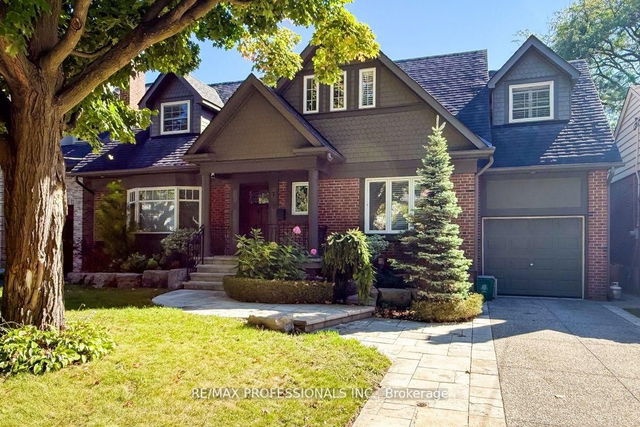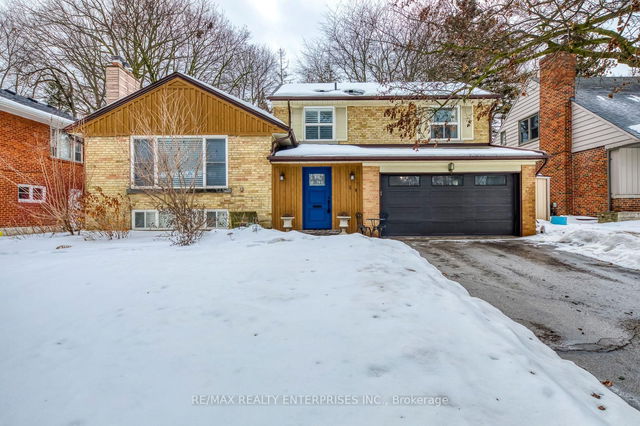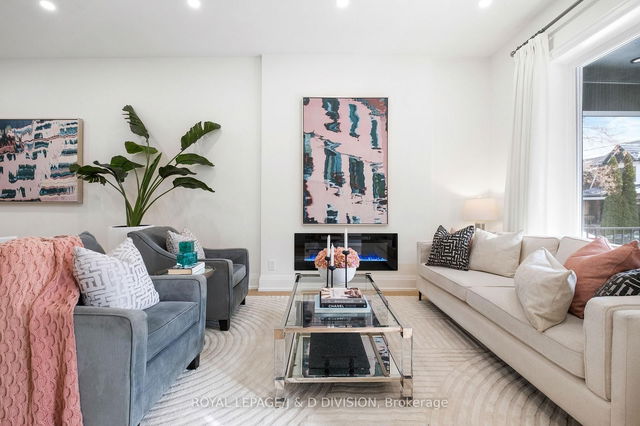Size
-
Lot size
2300 sqft
Street frontage
-
Possession
-
Price per sqft
$1,099 - $1,374
Taxes
$6,216 (2024)
Parking Type
-
Style
3-Storey
See what's nearby
Description
Luxury Living In The Junction At It's Finest! Stunning Contemporary Architecture W/ Top Of The Line Finishes. 4 Bedrooms & 4 Lux Bathrooms. Open Concept Main Floor W/ Pot Lights & Hardwood Floors Throughout. Venetian Plaster Finished Fireplace, Powder Room, Temperature Controlled Wine Cellar, Custom Kitchen W/ White Oak Accents, Caesarstone Counters, High-End Cafe Appliances, B/I Pantry & Coffee Bar, Walk-Out to Gorgeous Professionally Landscaped Backyard. Spa-Like Third Floor Retreat W/ 5 Pc Ensuite; Freestanding Soaker Tub, Double Sinks & Large Glass Shower. 3 Spacious, Sun-Filled Bedrooms on Second Floor W/ Incredible 5 Pc Bathroom. Finished Basement Features High Ceilings, Large Rec Room, Tons Of B/I Storage Closets, Spacious Laundry Room & Walk-Out to Private Fenced Oasis Yard. Mudroom With Ample Storage Adjacent To Laundry Room To Maximize Functionality. Massive Cabana-Style Two Car Garage W/ Access Via Laneway. Oversized Double Glass Sliding Doors To Yard. Can Be Used As Gym, Studio Or Workshop.
Broker: RE/MAX PROFESSIONALS SIDOROVA INWOOD REALTY
MLS®#: W12037559
Property details
Parking:
2
Parking type:
-
Property type:
Detached
Heating type:
Forced Air
Style:
3-Storey
MLS Size:
2000-2500 sqft
Lot front:
20 Ft
Lot depth:
115 Ft
Listed on:
Mar 24, 2025
Show all details
Rooms
| Level | Name | Size | Features |
|---|---|---|---|
Flat | Kitchen | 4.62 x 6.24 ft | |
Flat | Living Room | 4.41 x 3.91 ft | |
Flat | Recreation | 4.48 x 5.07 ft |
Show all
Instant estimate:
orto view instant estimate
$32,586
lower than listed pricei
High
$2,829,112
Mid
$2,715,414
Low
$2,558,617
