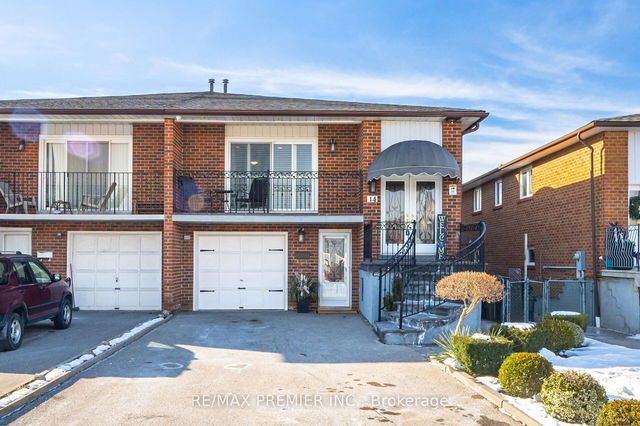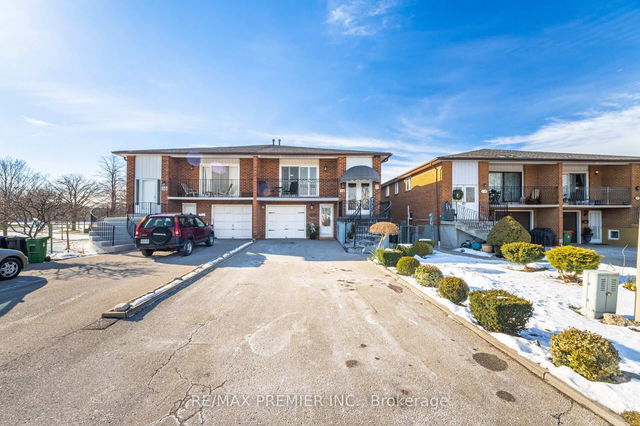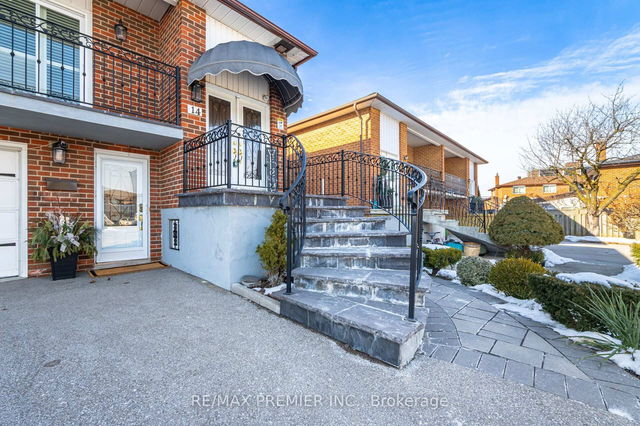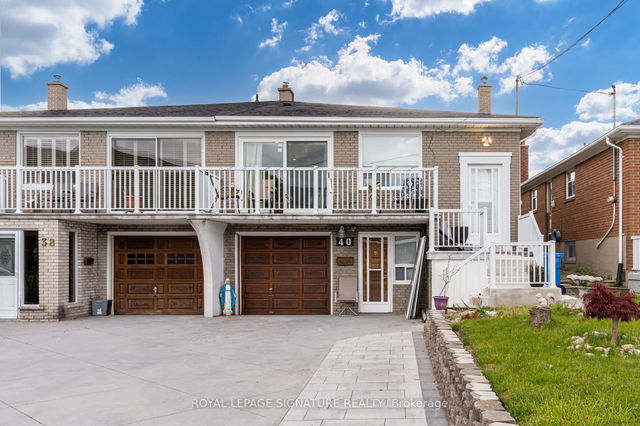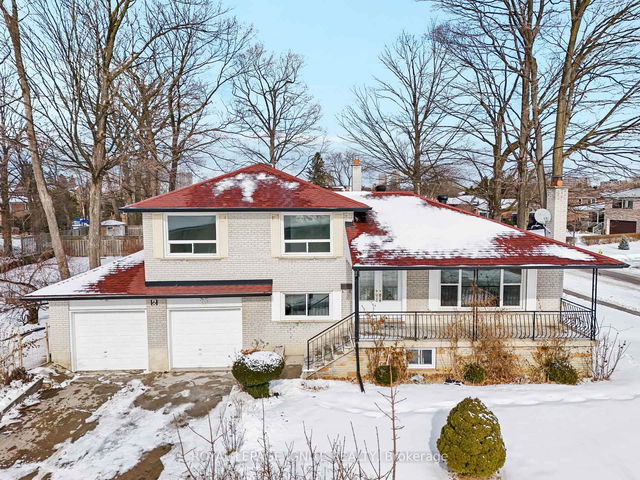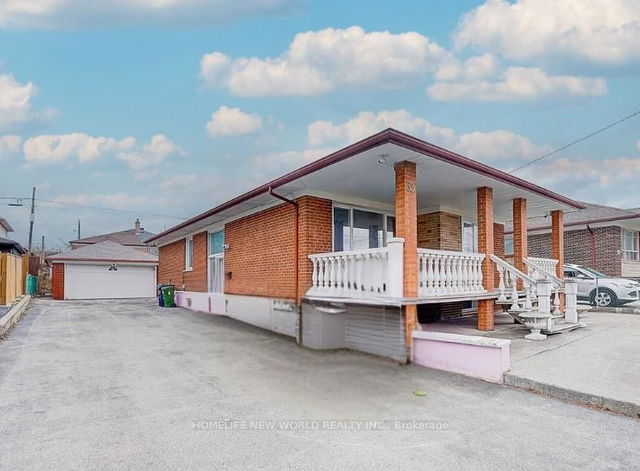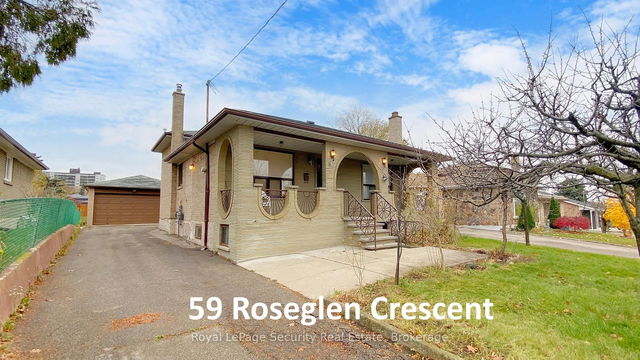Size
-
Lot size
3813 sqft
Street frontage
-
Possession
-
Price per sqft
-
Taxes
$4,062.84 (2024)
Parking Type
-
Style
Backsplit 5
See what's nearby
Description
Welcome to Downsview & offered by its original owners, this beautifully maintained 5-level backsplit home is situated on a quiet cul-de-sac. Featuring 4+1 bedrooms, 2 kitchens, 3 bathrooms & a walk out basement, this property offers plenty of space for multiple families or income potential. The second floor boasts 2 skylights, elegant iron railings, wainscotting & pot lights. Renovated main bath includes a double vanity, shower/tub combo w/ceramic finishes. The bedrooms offer parquet floors, mirrored closet doors & ceiling fans, the 3rd bedroom features a laundry rough-in. The main floor open layout includes a parquet-floored living/dining area w/walkout balcony, updated kitchen w/breakfast bar & an eat-in area. The family room impresses w/wood-burning fireplace, double French doors & another walkout balcony. The walkout basement shines with a full kitchen, quartz countertops, a spacious rec area & a private office. Enjoy outdoor living with a backyard gazebo and large storage shed. **EXTRAS** Upgraded essentials include a high-efficiency furnace (Dec 2024), owned water tank (8 years),3-year-old roof and windows (2009). Home was built in 1983.
Broker: RE/MAX PREMIER INC.
MLS®#: W11945755
Property details
Parking:
4
Parking type:
-
Property type:
Semi-Detached
Heating type:
Forced Air
Style:
Backsplit 5
MLS Size:
-
Lot front:
31 Ft
Lot depth:
123 Ft
Listed on:
Jan 29, 2025
Show all details
Rooms
| Level | Name | Size | Features |
|---|---|---|---|
Flat | Dining Room | 2.80 x 2.70 ft | |
Flat | Primary Bedroom | 4.05 x 3.60 ft | |
Flat | Living Room | 4.70 x 3.80 ft |
Show all
Instant estimate:
orto view instant estimate
$16,525
lower than listed pricei
High
$1,224,897
Mid
$1,172,275
Low
$1,122,554
