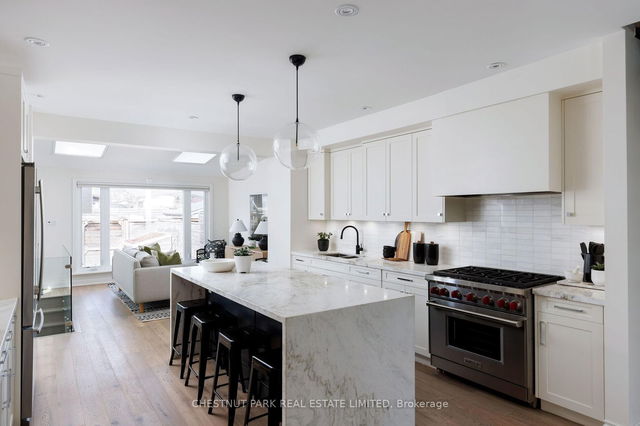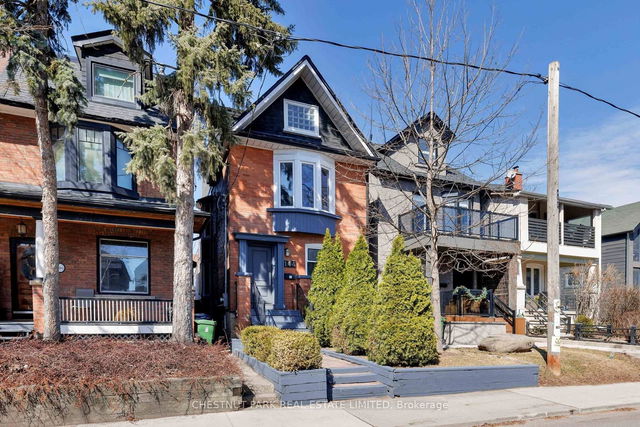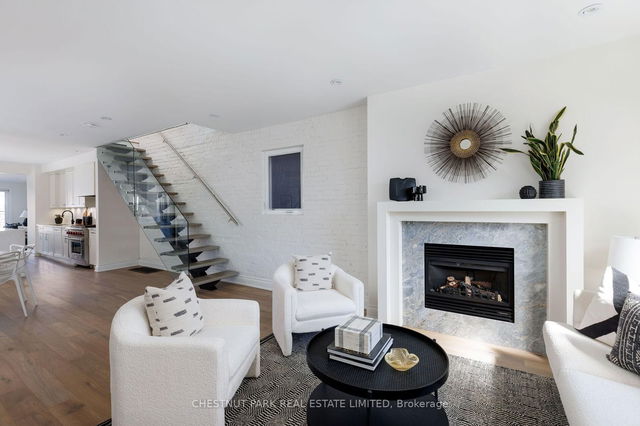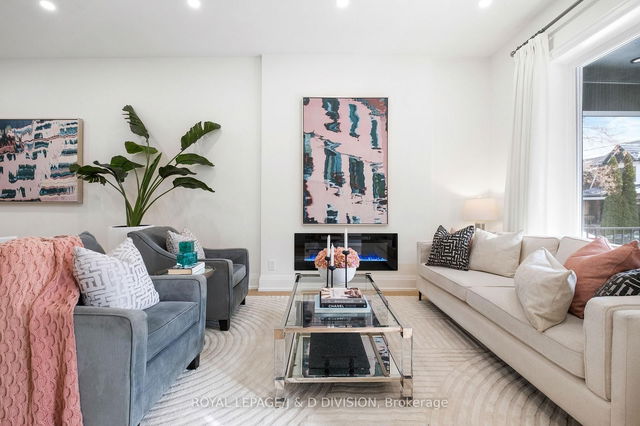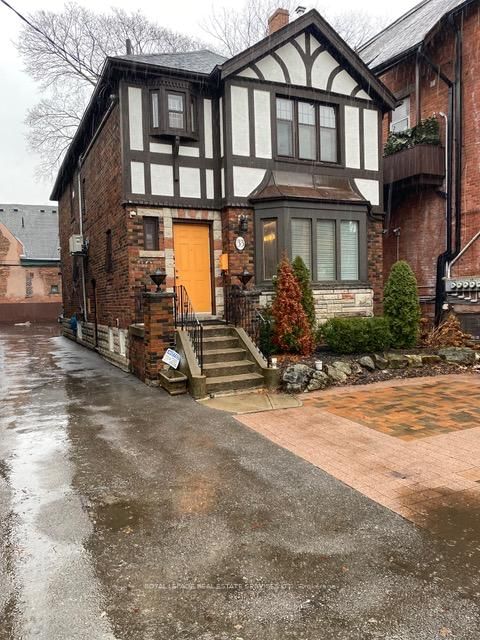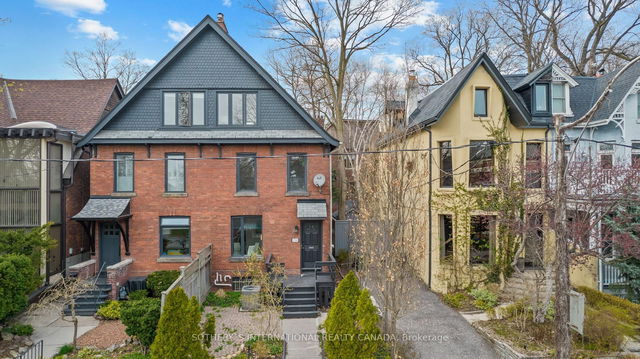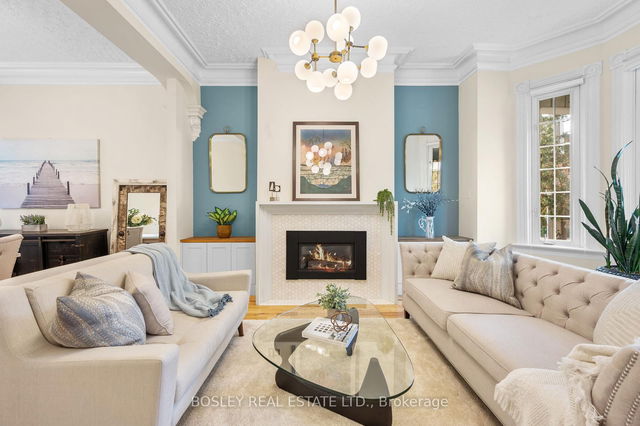Size
-
Lot size
1843 sqft
Street frontage
-
Possession
25 Mar 2025
Price per sqft
$1,000 - $1,250
Taxes
$9,484.73 (2024)
Parking Type
-
Style
2 1/2 Storey
See what's nearby
Description
This jaw-dropping, top-to-bottom renovation in Seaton Village seamlessly combines contemporary design with the home's original character, highlighted by stained glass and exposed brick. Contemporary, open steel and glass stairs add a sophisticated touch, creating an open and airy experience throughout. The main floor flows effortlessly from the formal living room to the spacious dining area and gourmet kitchen, featuring professional-grade appliances, endless counter space, abundant cabinetry, and a massive kitchen island perfect for any occasion. The bright, sunny family room extends off the kitchen with peaceful views of the backyard. Three of the four bedrooms are on the second floor, with treetop views and an elegant four-piece bathroom. Ascend to the primary suite that spans the entire third floor. Enjoy the luxurious, spa-like en-suite bath and private terrace with inspiring sunset views. The basement features a highly finished laundry room with ample built-in storage. The rest of the lower level is a blank canvas, offering endless possibilities for a media room, studio, wine cellar, or something entirely unique. Seaton Village has it all - a tree lined community offering urban convenience in a family-friendly setting. This dynamic neighborhood is literally steps from the Subway and Christie Pits Park. Enjoy quick transit, green space, and recreation right at your doorstep. The Annex, Dupont Street, and Bloor West are also within walking distance. Experience unparalleled living in one of Toronto's most sought-after neighborhoods.
Broker: CHESTNUT PARK REAL ESTATE LIMITED
MLS®#: C12043521
Property details
Parking:
Yes
Parking type:
-
Property type:
Detached
Heating type:
Forced Air
Style:
2 1/2 Storey
MLS Size:
2000-2500 sqft
Lot front:
19 Ft
Lot depth:
97 Ft
Listed on:
Mar 25, 2025
Show all details
Rooms
| Level | Name | Size | Features |
|---|---|---|---|
Flat | Dining Room | 5.02 x 3.44 ft | |
Flat | Other | 12.76 x 4.11 ft | |
Flat | Bedroom 4 | 3.62 x 2.90 ft |
Show all
Instant estimate:
orto view instant estimate
$57,387
higher than listed pricei
High
$2,664,466
Mid
$2,557,386
Low
$2,409,714
