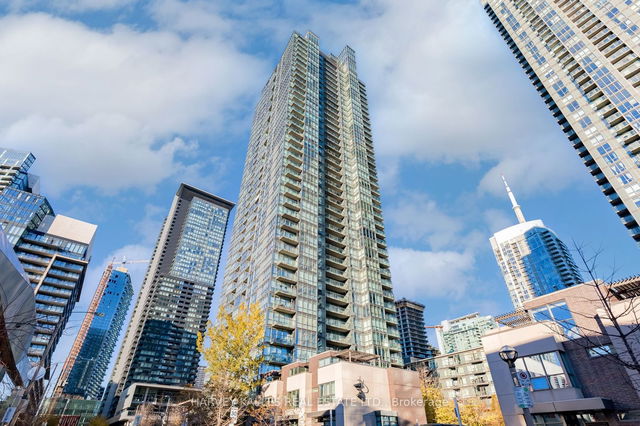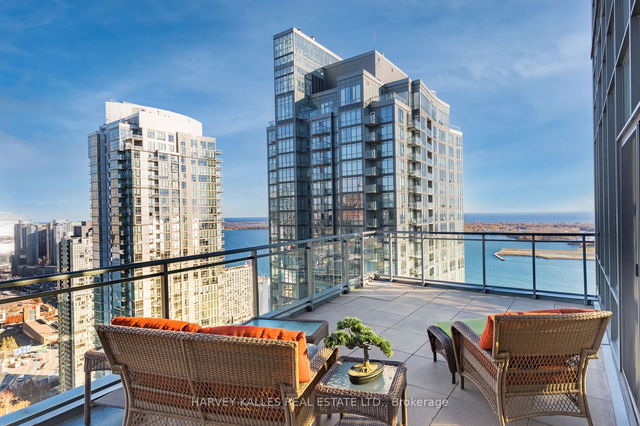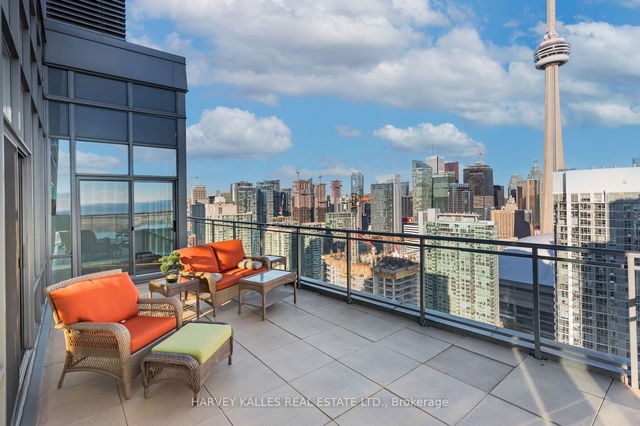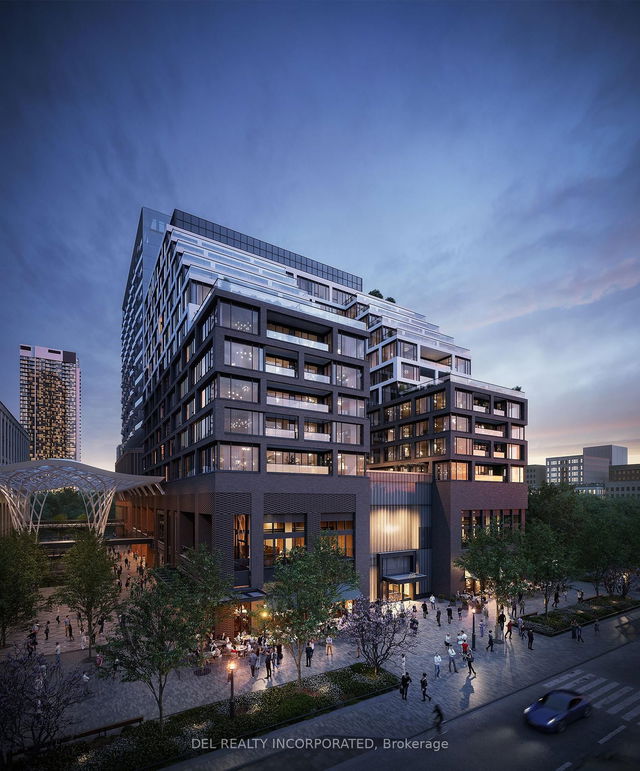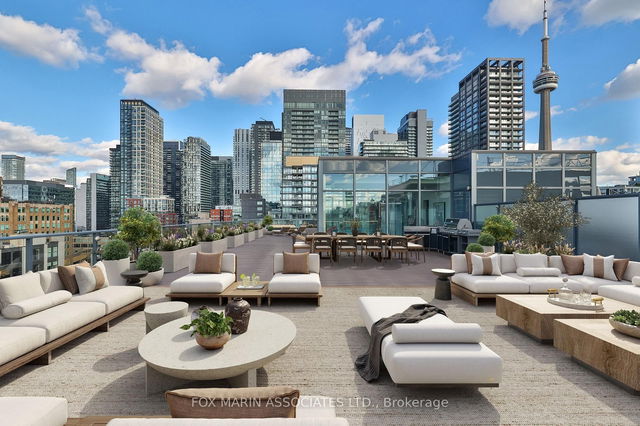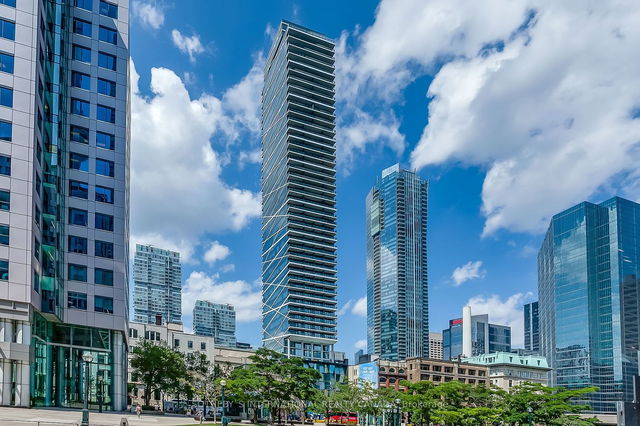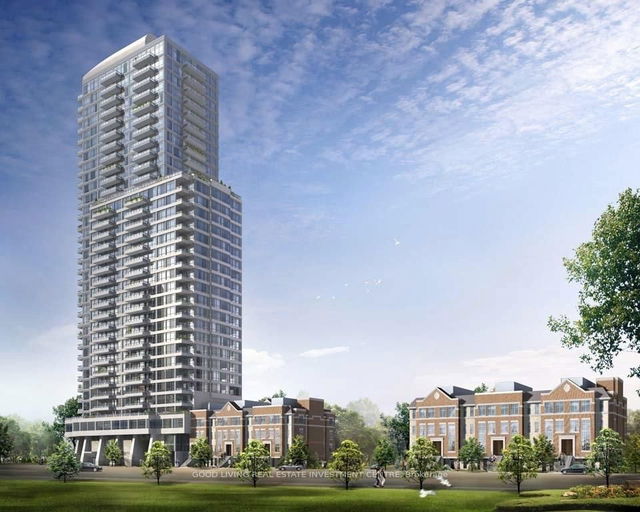| Name | Size | Features |
|---|---|---|
Bedroom 2 | 4.29 x 3.45 ft | |
Living Room | 6.02 x 5.59 ft | |
Dining Room | 6.63 x 4.32 ft |

About PH05 - 15 Fort York Boulevard
Ph05 - 15 Fort York Boulevard is a Toronto condo for sale. It was listed at $3850000 in January 2025 and has 3 beds and 3 bathrooms.
Some good places to grab a bite are Fox & Fiddle, Pickle Barrel Restaurant or Famoso Neapolitan Pizzeria. Venture a little further for a meal at one of CityPlace neighbourhood's restaurants. If you love coffee, you're not too far from Starbucks located at 2E Spadina Ave. For groceries there is Sobeys Urban Fresh which is only steps away.
Living in this CityPlace condo is easy. There is also Spadina Ave at Bremner Blvd Bus Stop, a short distance away, with route Spadina, and route Spadina nearby. For drivers at 15 Fort York Blvd, it might be easier to get around the city getting on or off Gardiner Expressway and Rees St, which is only a 2-minute drive.
- 2 bedroom condos for sale in Downtown
- 1 bedroom condos for sale in Downtown
- 3 bedroom condos for sale in Downtown
- 1 bed apartments for sale in Downtown
- 2 bed apartments for sale in Downtown
- 3 bed apartments for sale in Downtown
- Cheap condos for sale in Downtown
- Luxury condos for sale in Downtown
- apartments for sale in Downtown
