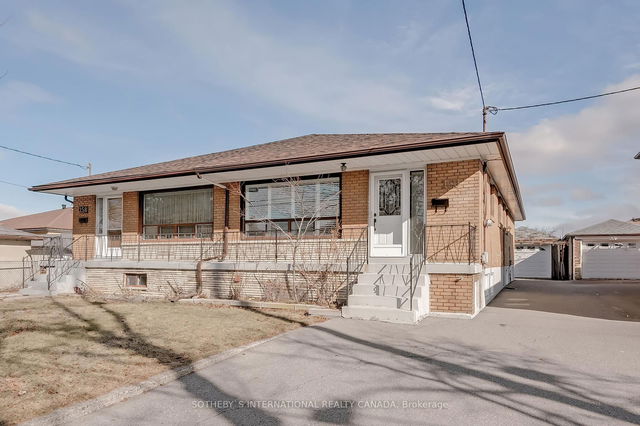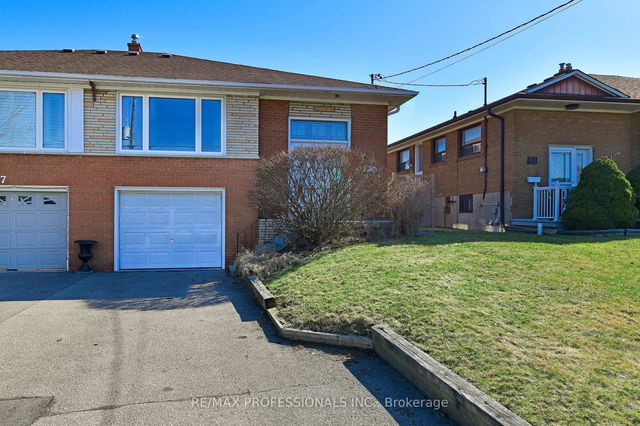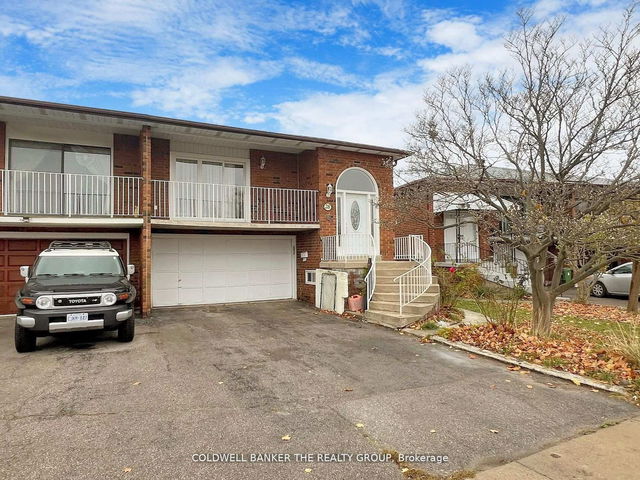Size
-
Lot size
4016 sqft
Street frontage
-
Possession
-
Price per sqft
-
Taxes
$3,819.64 (2024)
Parking Type
-
Style
Bungalow-Raised
See what's nearby
Description
Charming Move-In Ready Semi-Detached Raised Bungalow in Glenfield Jane Heights, Toronto! This Beautifully Maintained 3+1 Bedroom, 2 Bathroom Semi-Detached Raised Bungalow Features 1+1 Kitchens, Providing Ideal Living Space For Extended Families Or Potential Rental Income With The Added Bonus Of Backyard Garden Suite Potential! The Main Floor Boasts A Bright And Spacious Living Room With Large Windows That Allow Natural Light To Flood The Space. Enjoy Easy Access To The Front Porch Through A Sliding Door, Perfect For Relaxing Or Entertaining Guests. The Well-Designed Layout Offers A Functional Kitchen, Dining Area, And Three Cozy Bedrooms, Providing Plenty Of Room For A Growing Family. The Fully Finished Walkout Basement Is A True Highlight, Featuring Two Separate Entrances, A Second Kitchen, One Bedroom, And A Full Bathroom. This Versatile Space Can Be Used As An In-Law Suite Or Rental Unit, And Has Potential For An Additional Bachelor Apartment To Be Built. The Property Also Includes A One Car Garage, Along With Two Additional Parking Spots In The Driveway. Located In A Family-Friendly Community, This Home Is Close To Schools, Parks, Transit, And All Essential Amenities. Whether You're Looking For A Spacious Family Home Or An Investment Opportunity, This Property Has It All.
Broker: ROYAL LEPAGE SIGNATURE REALTY
MLS®#: W12057776
Property details
Parking:
3
Parking type:
-
Property type:
Semi-Detached
Heating type:
Forced Air
Style:
Bungalow-Raised
MLS Size:
-
Lot front:
33 Ft
Lot depth:
120 Ft
Listed on:
Apr 2, 2025
Show all details
Rooms
| Level | Name | Size | Features |
|---|---|---|---|
Main | Dining Room | 3.35 x 4.65 ft | |
Main | Kitchen | 4.19 x 3.18 ft | |
Main | Living Room | 5.36 x 3.25 ft |
Show all
Instant estimate:
orto view instant estimate
$31,780
lower than listed pricei
High
$1,010,637
Mid
$967,220
Low
$926,196







