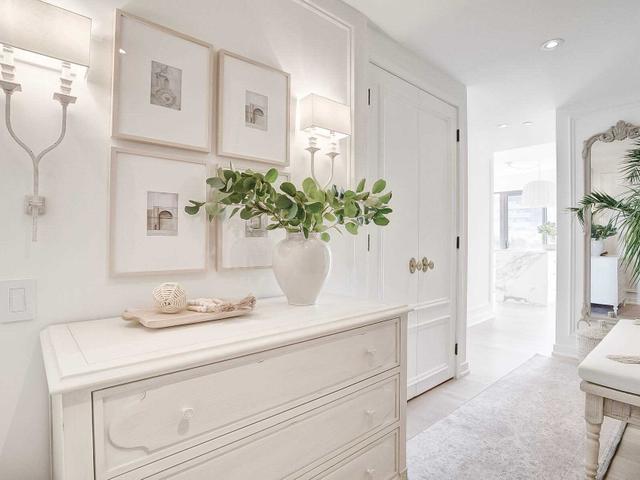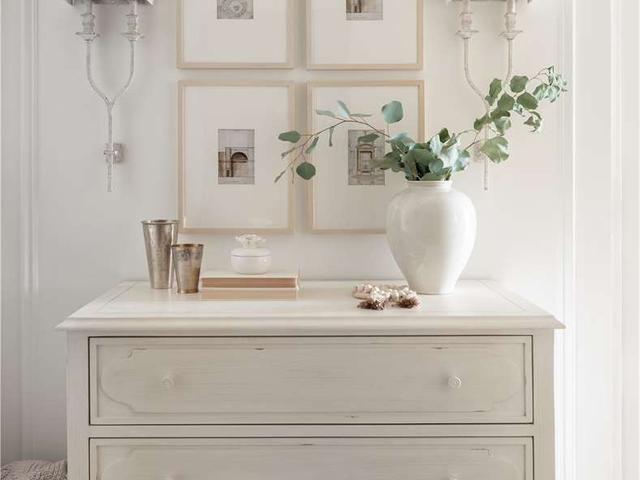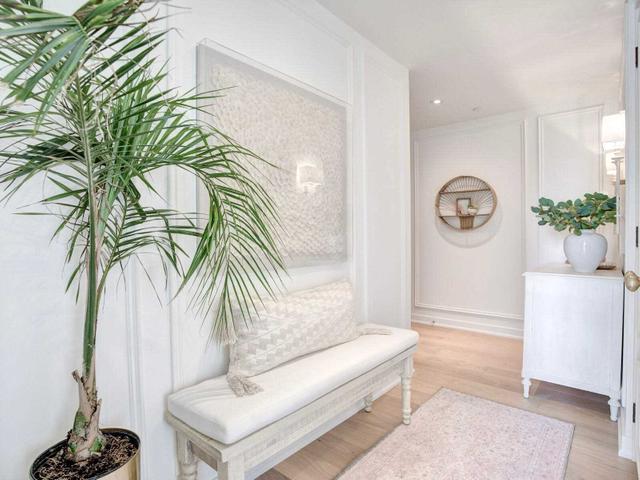


About 312 - 161 Roehampton Ave
161 Roehampton Ave, Toronto resides in the High Density Residential neighbourhood of Yonge and Eglinton. , and the city of York is also close by.
Recommended nearby places to eat around 161 Roehampton Ave, Toronto are Istanbul Cafe & Espresso Bar, Panago Pizza and Sweet Shady Shack. If you can't start your day without caffeine fear not, your nearby choices include The Social Blend. Groceries can be found at Loblaws which is a short distance away and you'll find Davisville Pharmasave only a 11 minute walk as well. Cineplex Cinemas and Mount Pleasant Cinema are both in close proximity to 161 Roehampton Ave, Toronto and can be a great way to spend some down time. Love being outside? Look no further than Eglinton Park, St. Clements - Yonge Parkette or Sherwood Park, which are only steps away from 161 Roehampton Ave, Toronto.
Transit riders take note, 161 Roehampton Ave, Toronto is only steps away to the closest TTC BusStop (REDPATH AVE AT ROEHAMPTON AVE) with (Bus) route 141 Downtown/mt.pleasant Express. EGLINTON STATION - NORTHBOUND PLATFORM Subway is also a 4-minute walk. For drivers at 161 Roehampton Ave, it might be easier to get around the city getting on or off Allen Rd and Lawrence Ave W, which is within a 8-minute drive.
- 2 bedroom condos for sale in Midtown
- 1 bedroom condos for sale in Midtown
- 3 bedroom condos for sale in Midtown
- 1 bed apartments for sale in Midtown
- 2 bed apartments for sale in Midtown
- 3 bed apartments for sale in Midtown
- Cheap condos for sale in Midtown
- Luxury condos for sale in Midtown
- apartments for sale in Midtown
- There are no active MLS listings right now. Please check back soon!