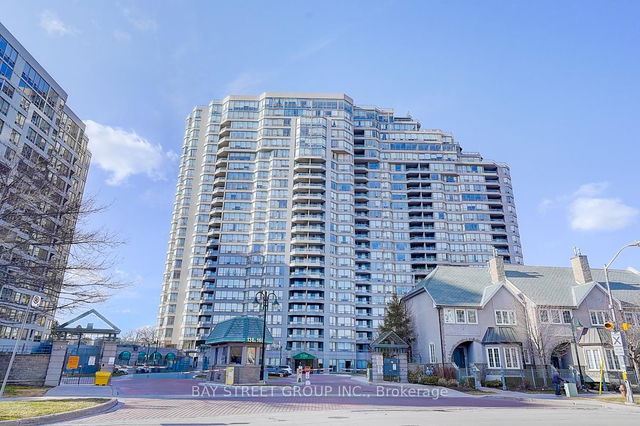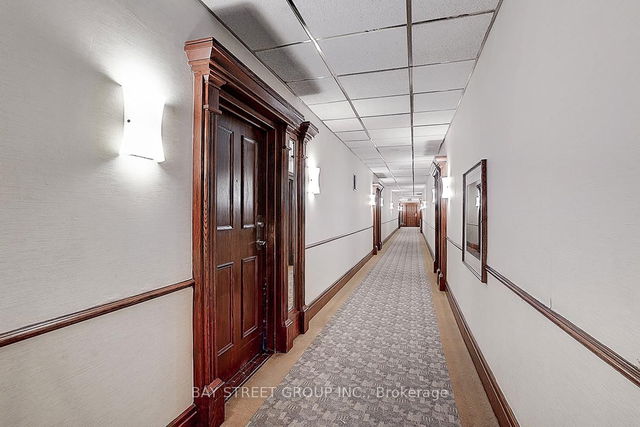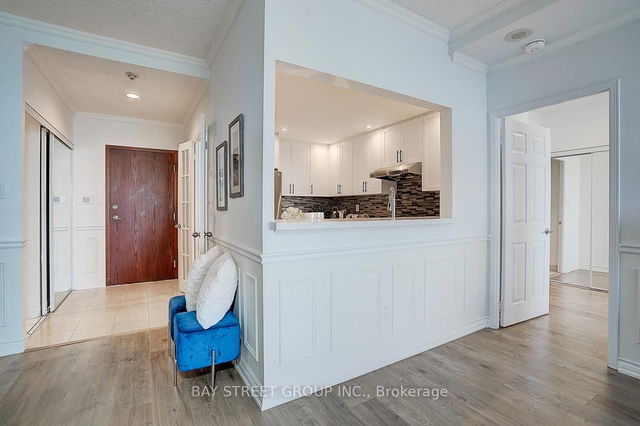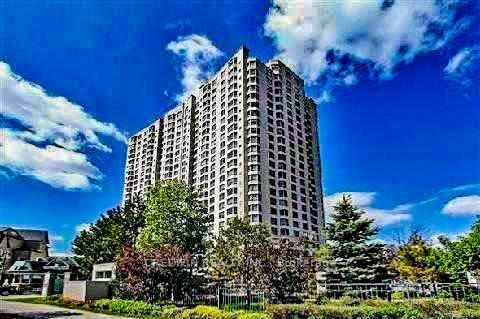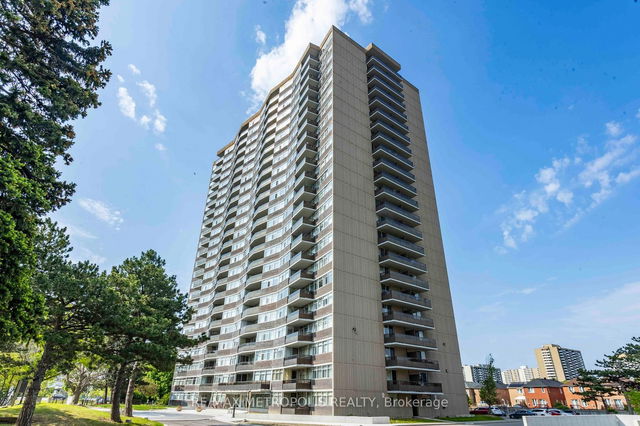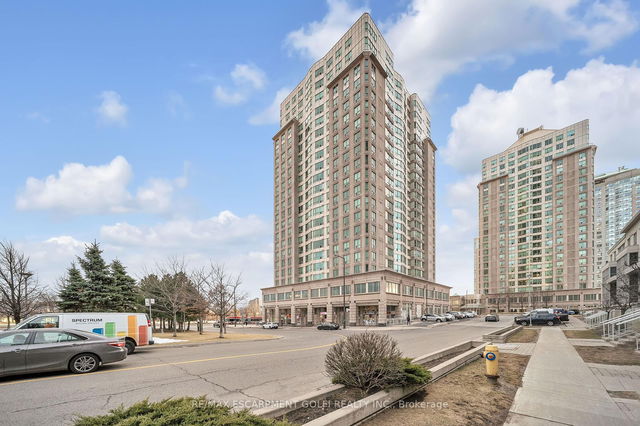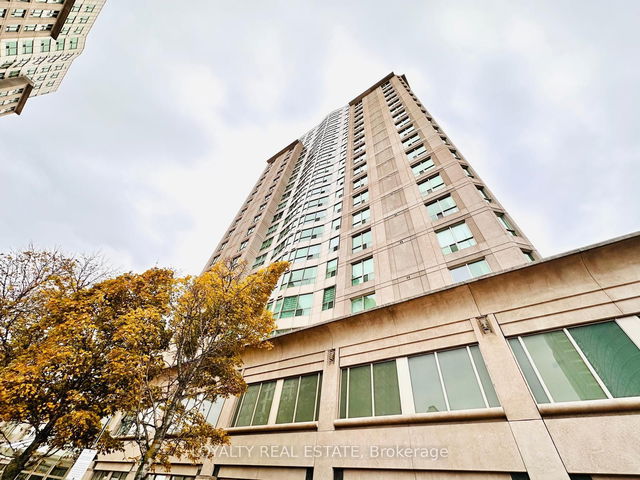Maintenance fees
$950.00
Locker
Owned
Exposure
S
Possession
30 Apr 2025
Price per sqft
$585
Taxes
$3,218.8 (2025)
Outdoor space
Balcony, Patio
Age of building
16-30 years old
See what's nearby
Description
Welcome to Tridel Luxury Condo!Experience spacious, sunny, and bright condo living in this newly renovated 2-bedroom + den unit with 2 full washrooms, a balcony, 1 underground parking space, and 1 storage locker. Offering approximately 1,600 sq. ft. of comfortable living space, this condo is perfect for families, professionals, or those seeking extra room. Key Features: Primary Bedroom: Oversized with a 5-piece en-suite washroom featuring a separate shower stall and a walk-in closet. Den: Large, versatile space beside the eat-in kitchen, ideal for a home office or guest room. Living & Dining Areas: Spacious separate dining room and living room designed for relaxation and entertaining. Kitchen: Generous eat-in kitchen equipped with a fridge, stove, built-in dishwasher, and ample cabinetry. Additional Highlights: Utilities Included: Monthly maintenance fee covers heat, hydro, water, cable TV, and central air conditioning. Parking & Storage: Includes 1 underground parking space and 1 storage locker. World-Class Amenities:24-Hour Gatehouse Security Guest Suites BBQ Areas Indoor & Outdoor Pools Sauna & Hot Tub Gym & Exercise Room Golf Practice Room Billiard & Party Rooms Cards Room Squash, Ping Pong & Basketball Courts Prime Location: Steps to the scenic West Highland Creek Ravine/Walking Trail. Adjacent to Tam O'Shanter Golf Course. Across from Agincourt Mall with Walmart, No Frills, McDonalds, Congee Queen, Subway, Shoppers Drug Mart, and Toronto Public Library. Close to the Community Centre and convenient public transit. Easy access to Highway 401, DVP, and Highway 404.Walking distance to Agincourt GO Station for a quick commute.
Broker: BAY STREET GROUP INC.
MLS®#: E12044333
Property details
Neighbourhood:
Parking:
2
Parking type:
None
Property type:
Condo Apt
Heating type:
Forced Air
Style:
Apartment
Ensuite laundry:
No
Corp #:
MTCC-1027
MLS Size:
1400-1599 sqft
Listed on:
Mar 27, 2025
Show all details
Rooms
| Name | Size | Features |
|---|---|---|
Laundry | 1.96 x 2.34 ft | |
Dining Room | 3.18 x 2.87 ft | |
Kitchen | 3.50 x 2.74 ft |
Show all
Instant estimate:
orto view instant estimate
$27,403
higher than listed pricei
High
$887,474
Mid
$855,403
Low
$819,575
Concierge
Gym
Guest Suites
Games Room
Indoor Pool
Party Room
Included in Maintenance Fees
Cable TV
Heat
Hydro
Parking
Water
Air Conditioning
Common Element
Building Insurance
