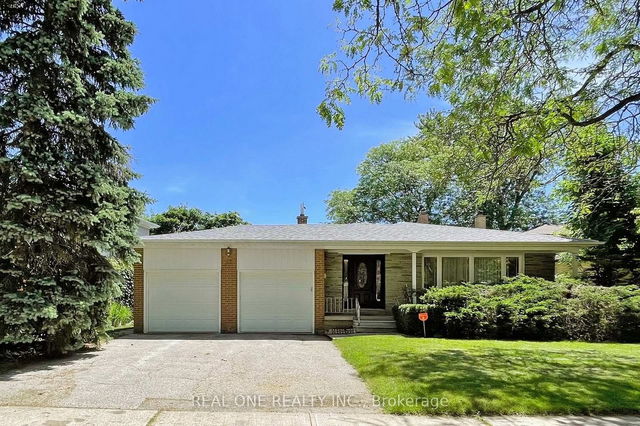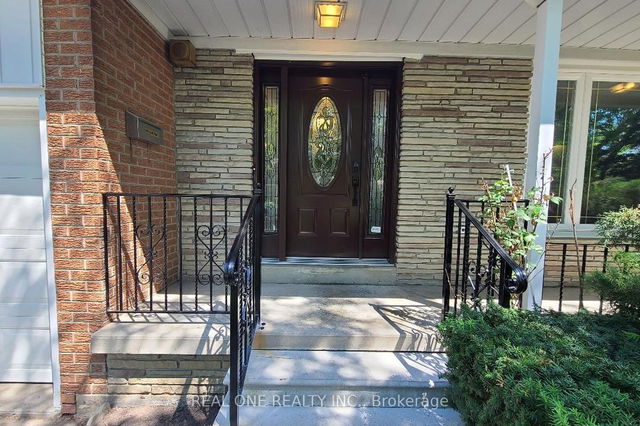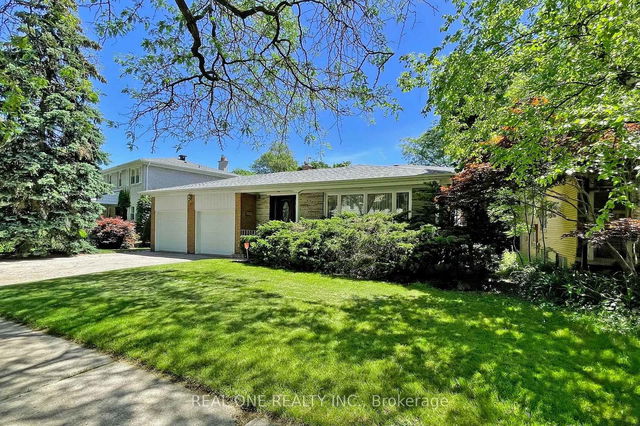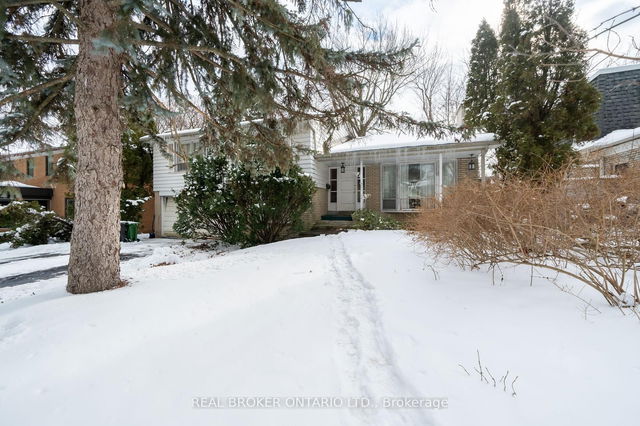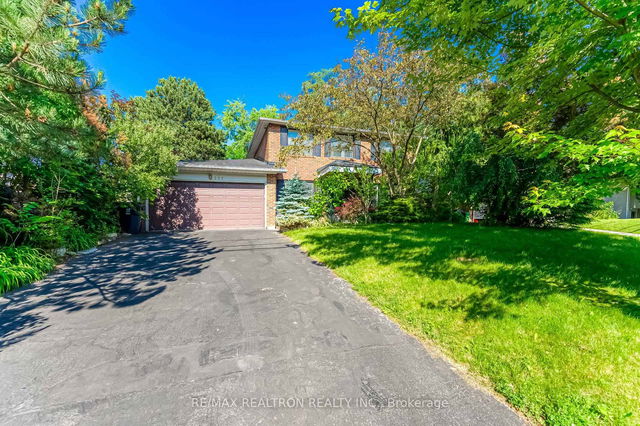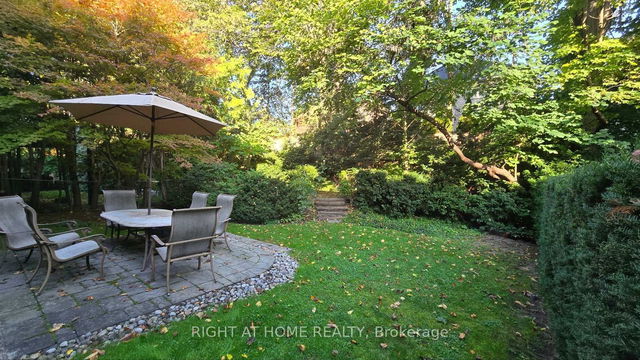Size
-
Lot size
7035 sqft
Street frontage
-
Possession
-
Price per sqft
-
Taxes
$10,665 (2024)
Parking Type
-
Style
Backsplit 4
See what's nearby
Description
A Spacious, True Family Home Situated On One Of The Quietest, Child Friendly Streets In St. Andrews Highly Desirable Neighborhood. Well Maintained And Updated 4 Bedrooms Home, Total Living space 3149 Sq.ft as attached Floor Plan. Huge Eat-In Kitchen With Breakfast Area, Large Lower Level Rec Room With 2 Bedrooms, Full Width Family Rm Is Perfect For A Growing Family. Located A Short Walk To Owen P.S. & St. Andrews Jhs, Parks, Tennis Courts & The Ttc. York Mills Collegiate ranking No. 1 Secondary school of 2024 in Ontario.
Broker: REAL ONE REALTY INC.
MLS®#: C12048430
Property details
Parking:
4
Parking type:
-
Property type:
Detached
Heating type:
Forced Air
Style:
Backsplit 4
MLS Size:
-
Lot front:
67 Ft
Lot depth:
105 Ft
Listed on:
Mar 28, 2025
Show all details
Rooms
| Level | Name | Size | Features |
|---|---|---|---|
Flat | Family Room | 8.13 x 3.66 ft | |
Flat | Living Room | 5.59 x 3.84 ft | |
Flat | Bedroom 5 | 3.53 x 2.75 ft |
Show all
Instant estimate:
orto view instant estimate
$24,202
lower than listed pricei
High
$2,577,379
Mid
$2,473,798
Low
$2,330,953
