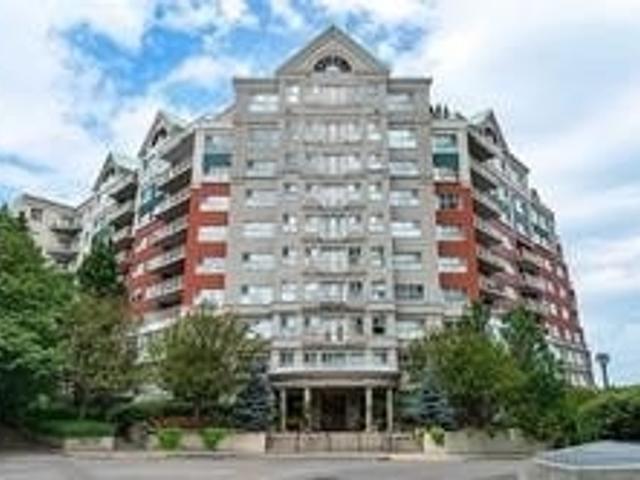


About 106 - 18 Concorde Pl
You can find 18 Concorde Pl in the area of East York. The nearest major intersection to this property is Don Mills Rd and Lawrence Ave, in the city of Toronto. , and the city of CRES is also close by.
18 Concorde Pl, Toronto is only a 10 minute walk from Tim Hortons for that morning caffeine fix and if you're not in the mood to cook, Bibab Express and McDonald's are near this property. For those that love cooking, Marcheleo's Marketplace is only a 4 minute walk. The Aga Khan Museum is only at a short distance from 18 Concorde Pl, Toronto. If you're an outdoor lover, property residents of 18 Concorde Pl, Toronto are only a 5 minute walk from Moccasin Trail Park, Charles Sauriol Conservation Area and Wilket Creek Park.
For those residents of 18 Concorde Pl, Toronto without a car, you can get around rather easily. The closest transit stop is a BusStop (CONCORDE PL AT CONCORDE PL CUL DE SAC) and is a short distance away, but there is also a Subway stop, WARDEN STATION - EASTBOUND PLATFORM, a 5-minute drive connecting you to the TTC. It also has (Bus) route 100 Flemingdon Park, (Bus) route 144 Downtown/don Valley Express, and more nearby. If you need to get on the highway often from 18 Concorde Pl, Don Valley Parkway and Wynford Dr has both on and off ramps and is only a 2-minute drive.
- 2 bedroom condos for sale in East York
- 1 bedroom condos for sale in East York
- 3 bedroom condos for sale in East York
- 1 bed apartments for sale in East York
- 2 bed apartments for sale in East York
- 3 bed apartments for sale in East York
- Cheap condos for sale in East York
- Luxury condos for sale in East York
- apartments for sale in East York
- There are no active MLS listings right now. Please check back soon!