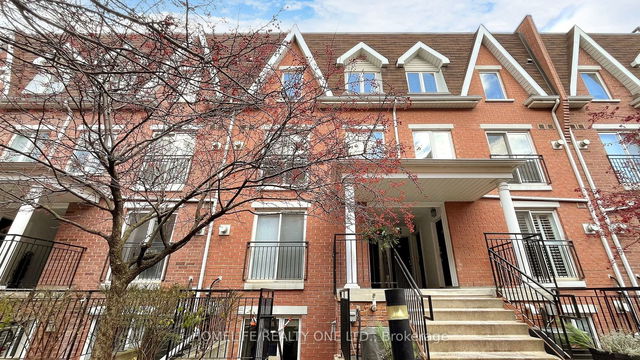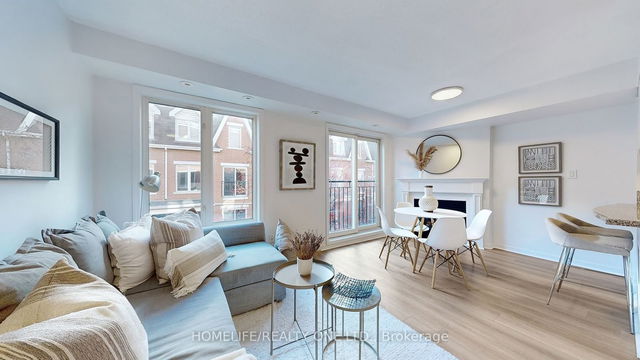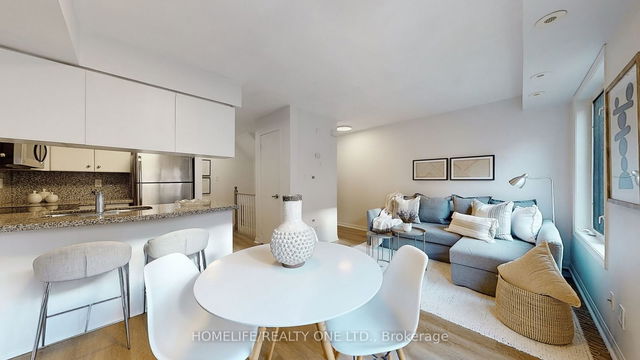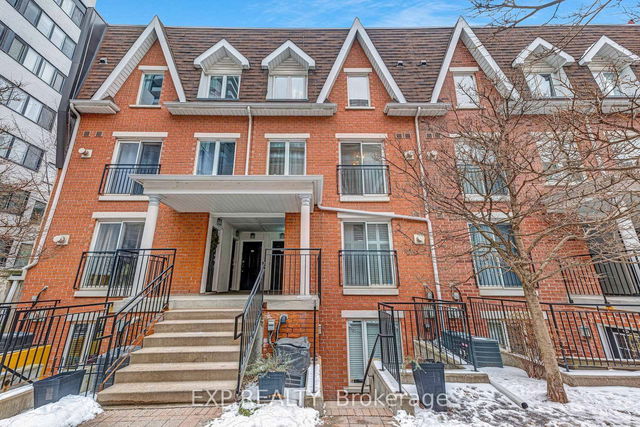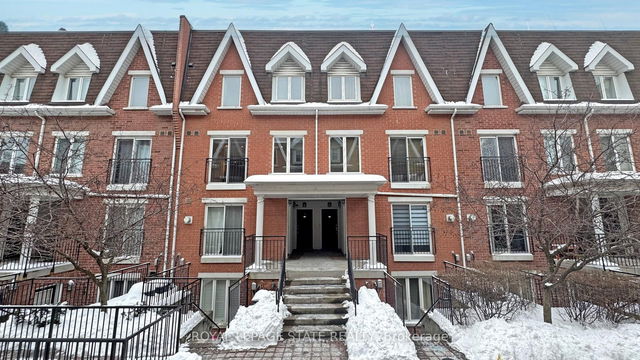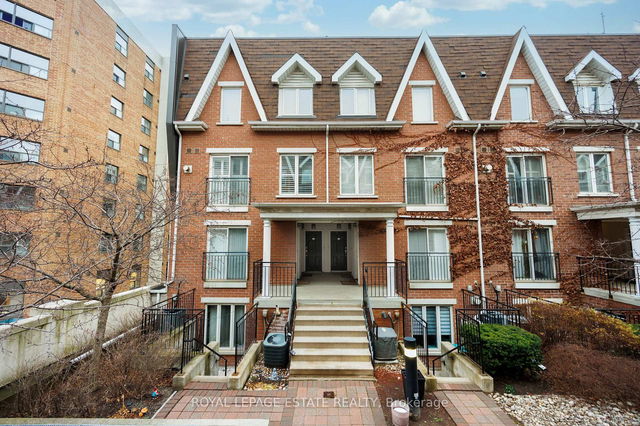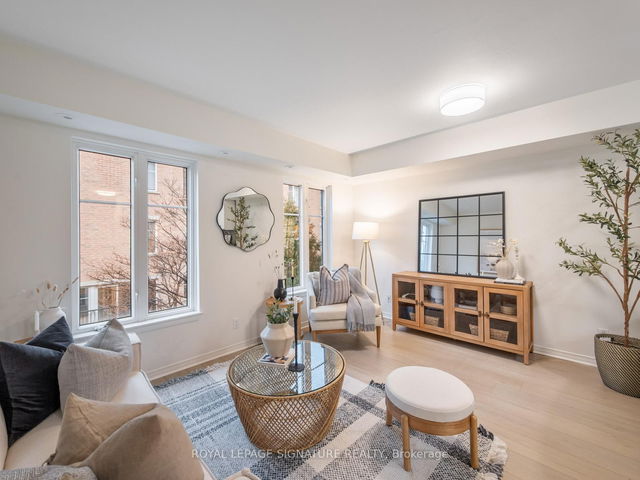Maintenance fees
$457.00
Locker
None
Exposure
S
Possession
-
Price per sqft
$868
Taxes
$3,404.78 (2024)
Outdoor space
Balcony, Patio
Age of building
-
See what's nearby
Description
Welcome Home * Nestled In A Hidden Enclave Just Steps From The Vibrant King West Village & Queen West This Upper Level Townhome Is A Definition Of Urban Chic Lifestyle * It Spans 1000 Sq.Ft. of Living Space on 2-Levels Plus Almost 200 Sq.Ft. Private Oasis Roof Top Terrace With South Views * Super Functional Floor Plan Offers Perfect Blend Of Function, Style & Comfort W/Large Windows Filling Rooms With Natural Light, Generous Room Sizes, Bathroom On Both Levels & Upgrades Throughout Including New Laminate Floors * Open Plan Main Level Features Sleek White Kitchen W/Granite Breakfast Bar, Flexible Style Principal Room W/Gas Fireplace & Convenient Powder Room * Spacious Second Level Will Welcome You With Impressive Vaulted Ceiling & Abundance Of Light, 2- Bedrooms, 4Pc Bath & Versatile Work/Sitting Area Leading To Your Own Piece De La Resistance The Roof Top & Your Imagination * 1-Underground Parking * View Interactive Tour For Full Experience. **EXTRAS** Boutique Family Friendly Complex Walk, Bike & Pet Friendly * Convenient Location Steps To King West Village, Queen West W/All The Amenities At Your Fingertips * Lake & Trails Galore * Easy Access To All Transit & Q.E.W.
Broker: HOMELIFE/REALTY ONE LTD.
MLS®#: W11950049
Property details
Neighbourhood:
Parking:
Yes
Parking type:
Underground
Property type:
Condo Townhouse
Heating type:
Forced Air
Style:
2-Storey
Ensuite laundry:
Yes
Corp #:
TSCC-1853
MLS Size:
1000-1199 sqft
Listed on:
Jan 31, 2025
Show all details
Rooms
| Name | Size | Features |
|---|---|---|
Bedroom 2 | 2.64 x 2.29 ft | |
Living Room | 5.26 x 3.20 ft | |
Other | 5.18 x 3.05 ft |
Show all
Instant estimate:
orto view instant estimate
$11,879
higher than listed pricei
High
$911,608
Mid
$879,879
Low
$841,526
BBQ Permitted
Included in Maintenance Fees
Water
Air Conditioning
Common Element
Building Insurance
Parking
