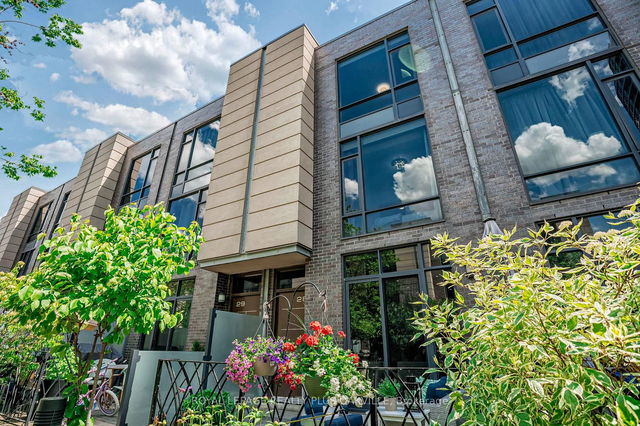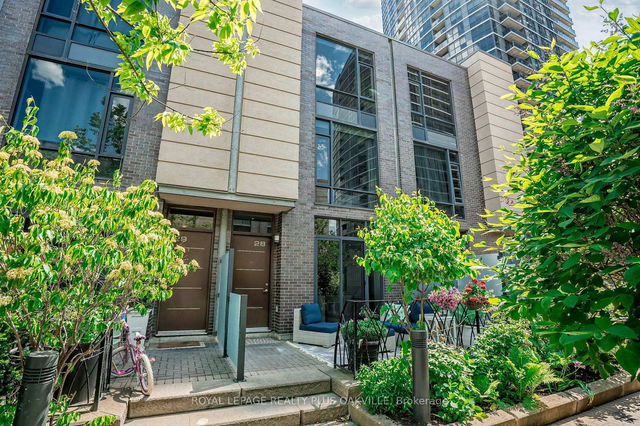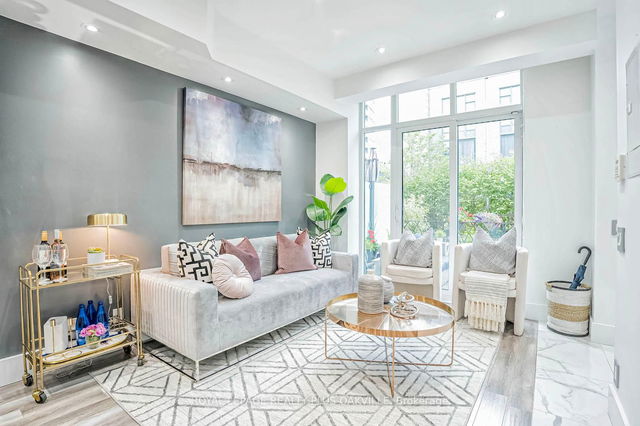| Name | Size | Features |
|---|---|---|
Kitchen | 3.50 x 2.40 ft | |
Bedroom 3 | 3.54 x 2.93 ft | |
Dining Room | 3.50 x 6.00 ft |

About 28 - 19 Valhalla Inn Road
28 - 19 Valhalla Inn Road is an Etobicoke condo for sale. It was listed at $898000 in January 2025 and has 3+1 beds and 3 bathrooms.
Some good places to grab a bite are barBURRITO, State & Main Kitchen & Bar or Pastries & Delicatessen. Venture a little further for a meal at one of Islington-City Centre West neighbourhood's restaurants. If you love coffee, you're not too far from Starbucks located at 380 The East Mall. Nearby grocery options: Loblaws is a 4-minute walk.
Living in this Islington-City Centre West condo is easy. There is also The East Mall at Valhalla Inn Rd Bus Stop, nearby, with route East Mall, and route Bloor-danforth Night Bus nearby. Residents of 19 Valhalla Inn Rd also have easy access to Hwy 427, which is only a 2-minute drive using Burnhamthorpe Rd ramps.
- 2 bedroom condos for sale in Etobicoke
- 1 bedroom condos for sale in Etobicoke
- 3 bedroom condos for sale in Etobicoke
- 1 bed apartments for sale in Etobicoke
- 2 bed apartments for sale in Etobicoke
- 3 bed apartments for sale in Etobicoke
- Cheap condos for sale in Etobicoke
- Luxury condos for sale in Etobicoke
- apartments for sale in Etobicoke


