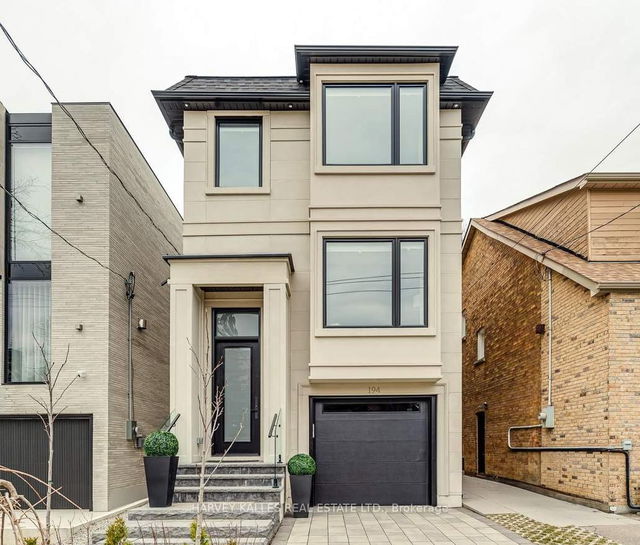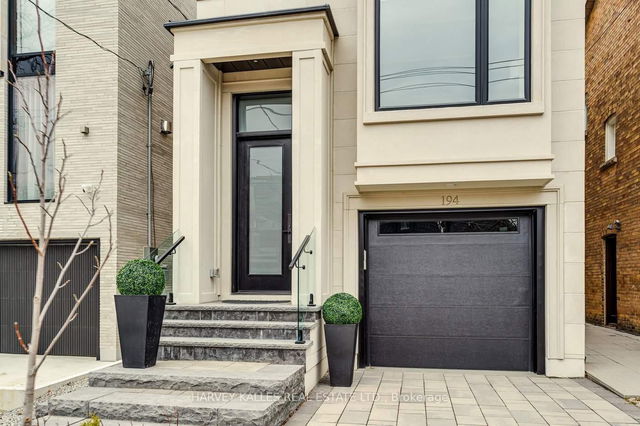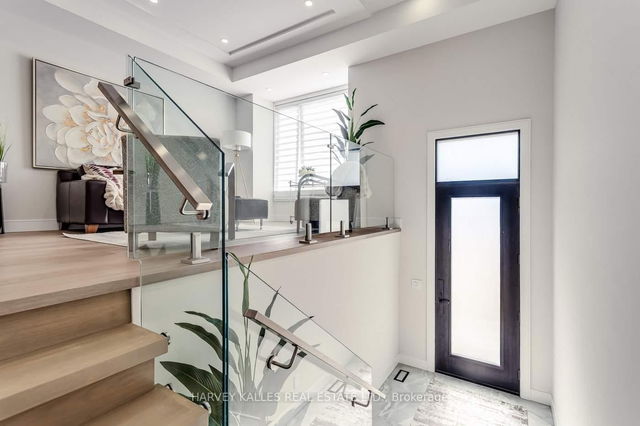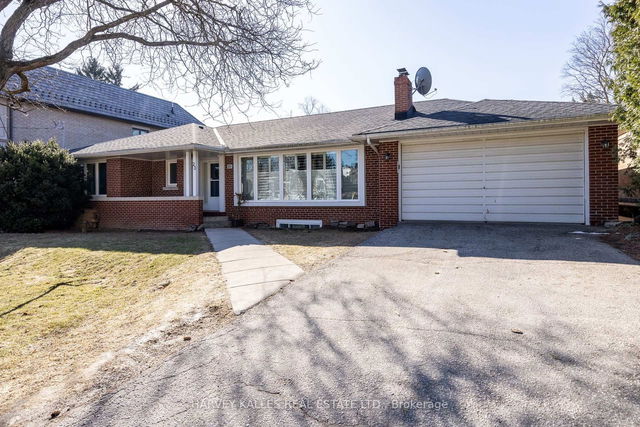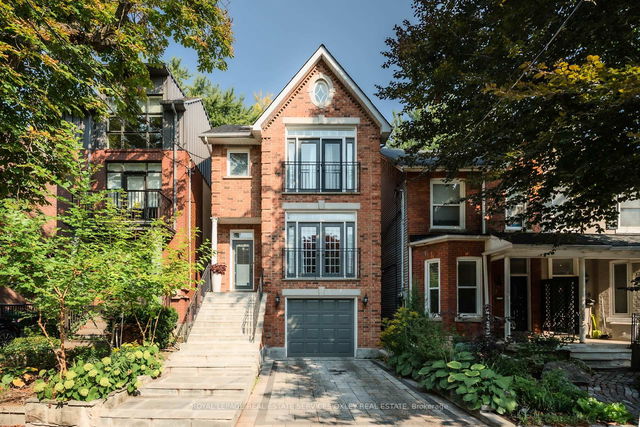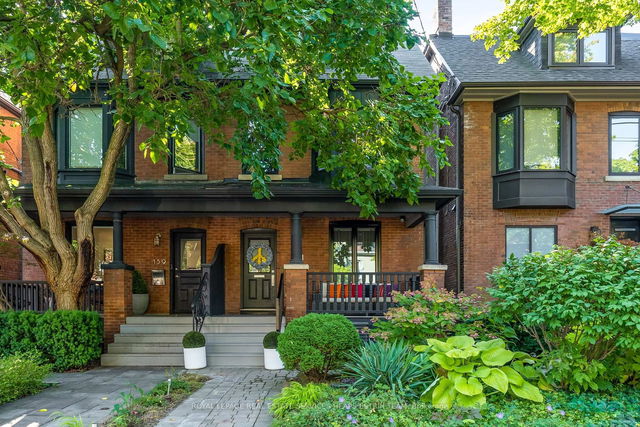| Level | Name | Size | Features |
|---|---|---|---|
Main | Dining Room | 12.8 x 13.8 ft | |
Second | Bedroom 3 | 9.4 x 10.5 ft | |
Lower | Recreation | 15.6 x 18.4 ft |

About 194 Sheldrake Boulevard
194 Sheldrake Boulevard is a Toronto detached house for sale. 194 Sheldrake Boulevard has an asking price of $3499000, and has been on the market since April 2025. This 1500-2000 sqft detached house has 4+1 beds and 5 bathrooms.
There are a lot of great restaurants around 194 Sheldrake Blvd, Toronto. If you can't start your day without caffeine fear not, your nearby choices include Tim Hortons. Nearby grocery options: Summerhill Market is only steps away.
If you are looking for transit, don't fear, 194 Sheldrake Blvd, Toronto has a public transit Bus Stop (Mt Pleasant Rd at Stibbard Ave) a short distance away. It also has route Mount Pleasant close by. Residents of 194 Sheldrake Blvd also have decent access to Hwy 401, which is within a few minutes drive using Avenue Rd ramps.
- 2 bedroom condos for sale in Midtown
- 1 bedroom condos for sale in Midtown
- 3 bedroom condos for sale in Midtown
- 1 bed apartments for sale in Midtown
- 2 bed apartments for sale in Midtown
- 3 bed apartments for sale in Midtown
- Cheap condos for sale in Midtown
- Luxury condos for sale in Midtown
- apartments for sale in Midtown
