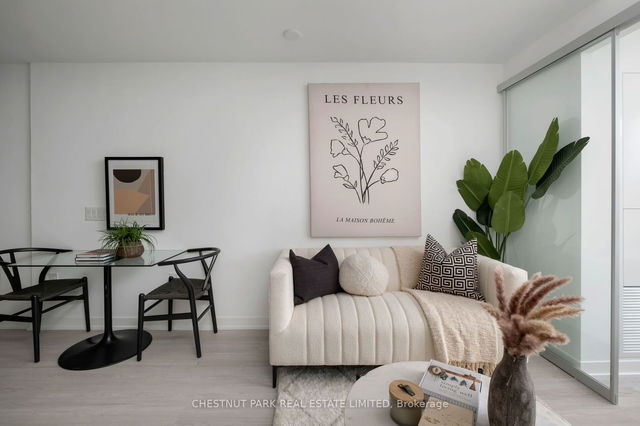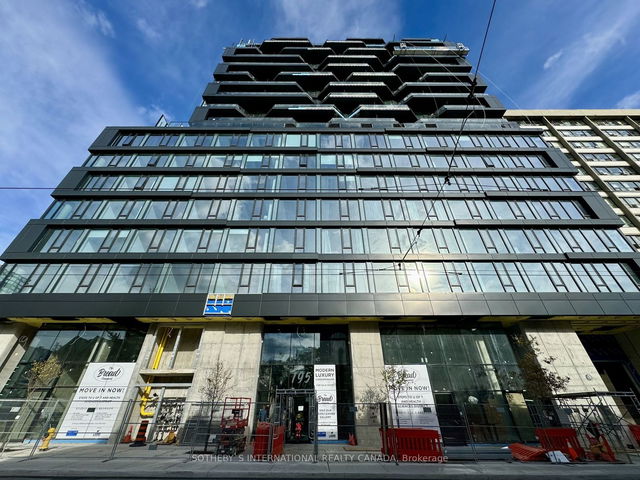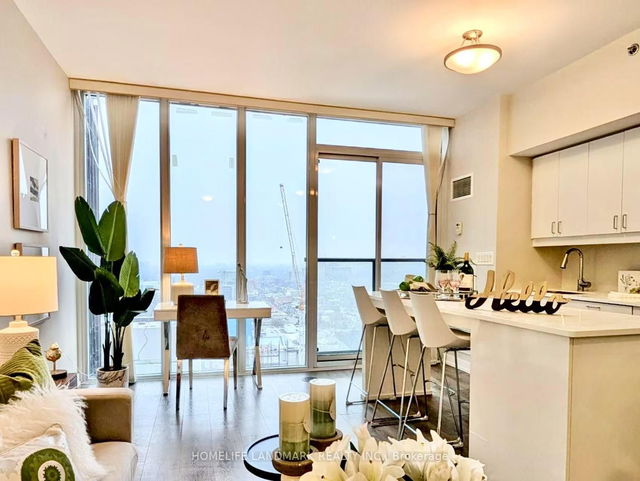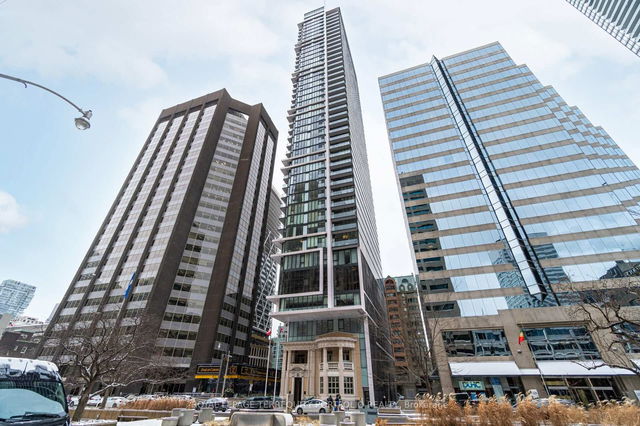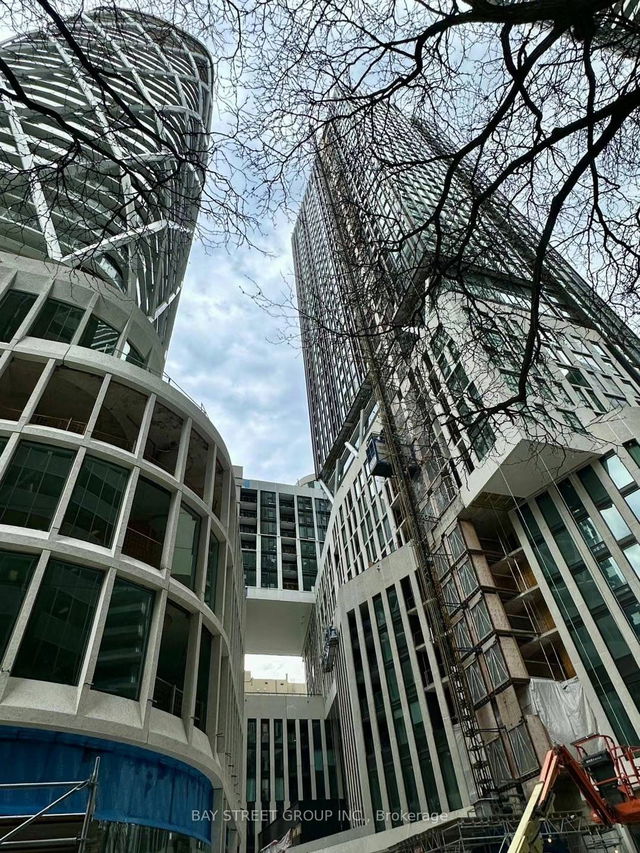Maintenance fees
$497.00
Locker
None
Exposure
W
Possession
-
Price per sqft
$1,167 - $1,398
Taxes
-
Outdoor space
Balcony, Patio
Age of building
0-1 years old
See what's nearby
Description
Welcome to this stunning, never-before-lived-in 1+1 Bedroom, 1 Bathroom suite with breathtaking west-facing views! Offering approximately 560 square feet of thoughtfully designed living space, this bright & airy home is bathed in natural light throughout the day & evening. As you step inside, you'll immediately notice the spacious foyer that provides easy flow & ample room to move - something often overlooked in newer condos. Its complete with a deep coat closet & a convenient laundry closet, making it simple to settle in & take care of chores. The open-concept living & dining area seamlessly connects to an upgraded kitchen, perfect for those who love to entertain. With stainless steel appliances & a gas 4-burner stovetop, this kitchen is both stylish & functional, letting you engage with guests while cooking. The bedroom offers a peaceful retreat, featuring a double closet & floor-to-ceiling windows that showcase gorgeous west-facing views. Its spacious enough to comfortably fit a queen-size bed with side tables. The den, while separate, maintains an open feel & offers a variety of possibilities whether you need a home office, a formal dining room, a cozy family room, or even a guest room with a Murphy bed. The 4-piece bathroom is bright & spacious, with plenty of room for additional storage, built-ins, or shelves to suit your needs. Come see this beautiful 1+1 bedroom suite in the heart of downtown! With its abundant natural light, generous wall space for artwork, & a flexible, functional layout, this is truly a gem in the city! 100 Walk Score + 99 for Cyclists! Walk to Dundas St W, Queen St W, Kensington Market & Baldwin Village, Eaton Centre, U of T + Nearby Hospitals on University Ave! Easy Access to Public Transit!
Broker: CHESTNUT PARK REAL ESTATE LIMITED
MLS®#: C11962101
Property details
Neighbourhood:
Parking:
No
Parking type:
Underground
Property type:
Condo Apt
Heating type:
Forced Air
Style:
Apartment
Ensuite laundry:
Yes
MLS Size:
500-599 sqft
Listed on:
Feb 7, 2025
Show all details
Rooms
| Name | Size | Features |
|---|---|---|
Den | 2.40 x 1.92 ft | |
Foyer | 0.00 x 0.00 ft | |
Kitchen | 3.32 x 3.96 ft |
Show all
Instant estimate:
orto view instant estimate
$18,630
lower than listed pricei
High
$705,879
Mid
$680,370
Low
$651,873
Party Room
Gym
Concierge
Included in Maintenance Fees
Heat
Water


