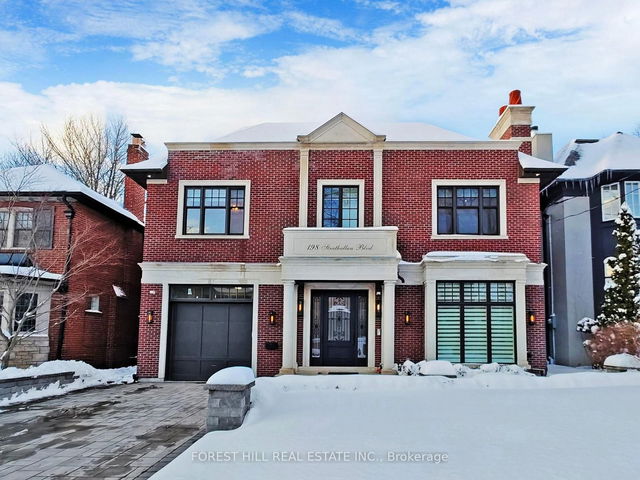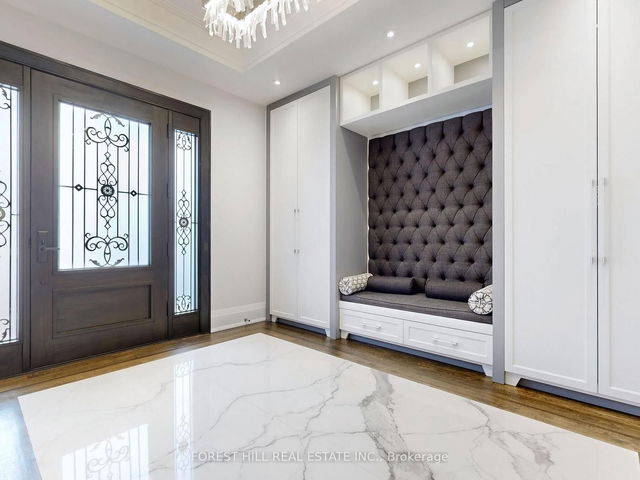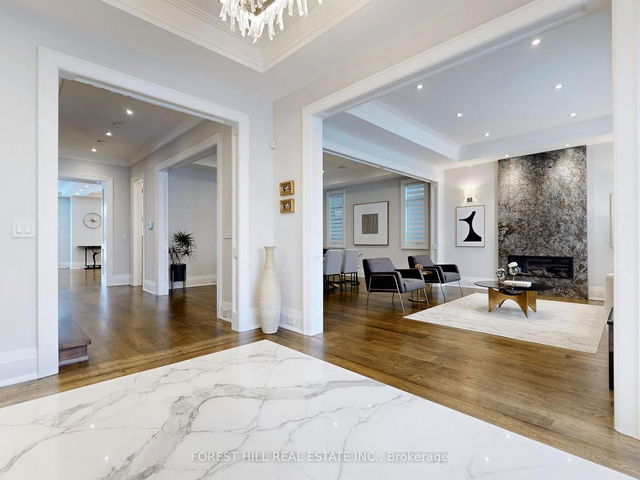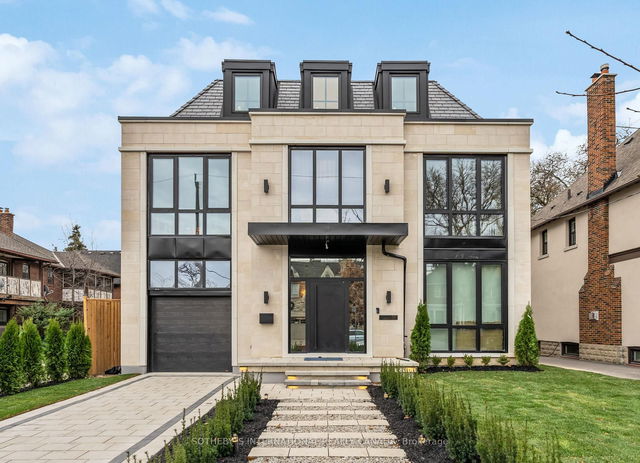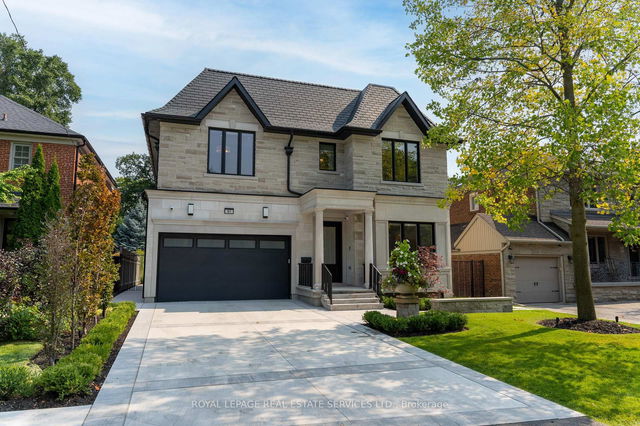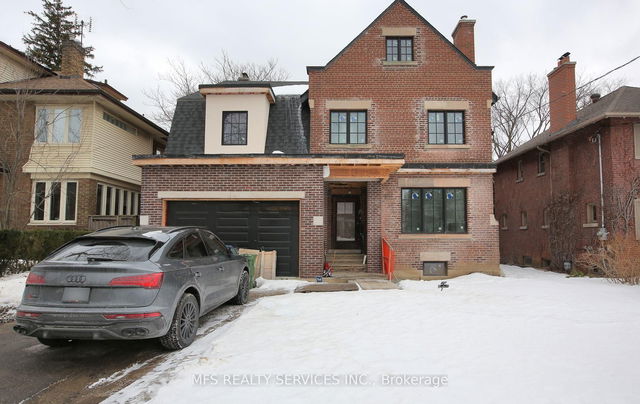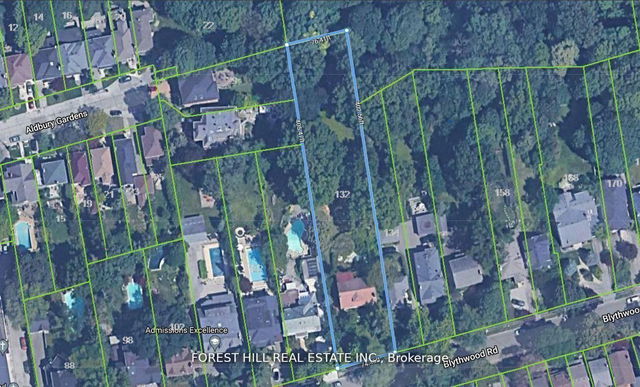Size
-
Lot size
6650 sqft
Street frontage
-
Possession
-
Price per sqft
$1,299 - $1,856
Taxes
$23,633.15 (2024)
Parking Type
-
Style
2-Storey
See what's nearby
Description
Welcome to Elegant Custom- built Lytton Park home with luxurious finishes, a thoughtfully designed layout that offers both grandeur and comfort. Grand foyer with custom built-ins and heated floors. Elegant living and dining with coffered ceilings and large windows. Gourmet kitchen with high-end appliances, breakfast area, and butlers pantry. Open family room with fireplace, glass doors, and backyard access to a patio and gazebo. Home office with custom built-ins and heated floor mudroom with storage and garage access. Two-car garage with carlift. luxurious primary suite, marble 7-piece heated floor ensuite, soaking tub, rain shower, and custom walk-in closet. Three additional bedrooms, each with a heated floor ensuite, offering privacy and comfort. Finished lower level with a gym, custom wine cellar, recreation room, guest suite and rough-ins for laundry. Heated floors throughout for added luxury and comfort. Heated driveway for easy winter maintenance. Smart home technology for lighting, climate, and security control.
Broker: FOREST HILL REAL ESTATE INC.
MLS®#: C11973476
Property details
Parking:
6
Parking type:
-
Property type:
Detached
Heating type:
Forced Air
Style:
2-Storey
MLS Size:
3500-5000 sqft
Lot front:
50 Ft
Lot depth:
133 Ft
Listed on:
Feb 14, 2025
Show all details
Rooms
| Level | Name | Size | Features |
|---|---|---|---|
Flat | Bedroom 3 | 4.00 x 5.30 ft | |
Flat | Living Room | 4.60 x 4.90 ft | |
Flat | Bedroom 5 | 3.60 x 4.30 ft |
Show all
Instant estimate:
Not Available
Insufficient data to provide an accurate estimate
i
High-
Mid-
Low-
