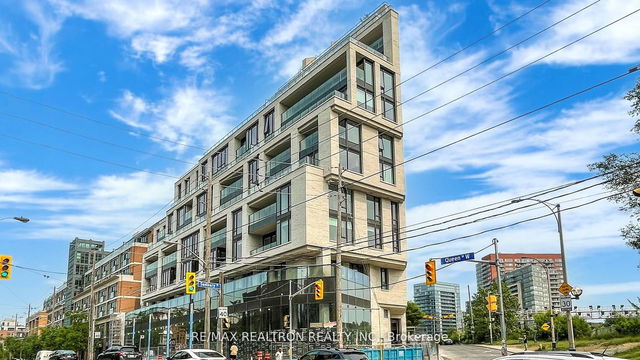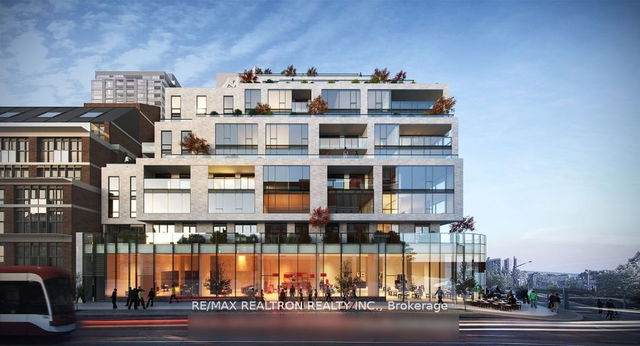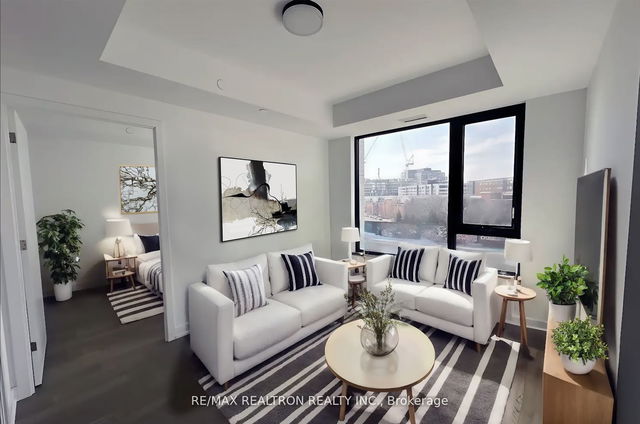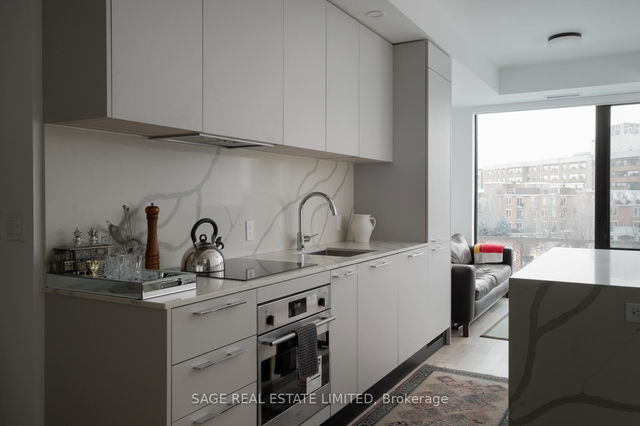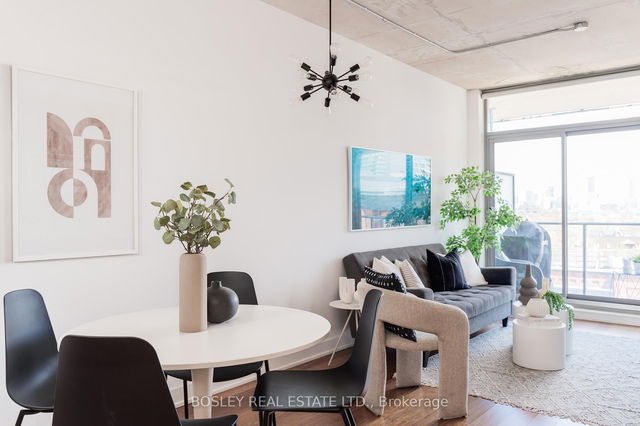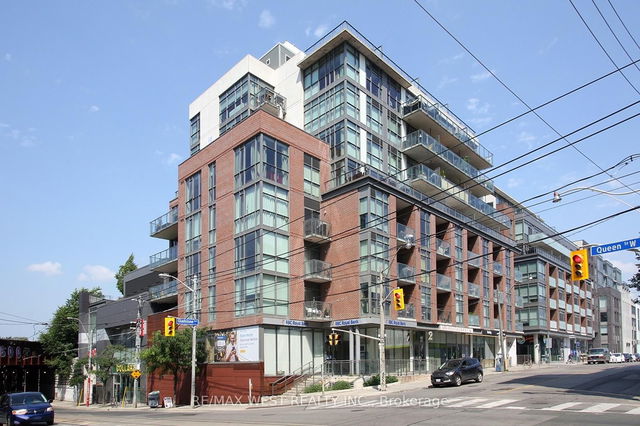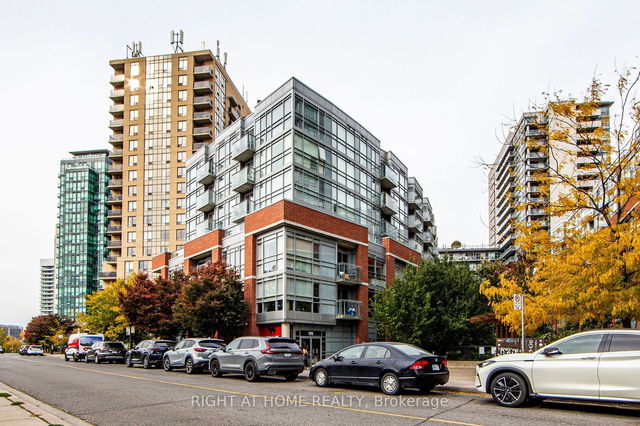Maintenance fees
$715.00
Locker
Owned
Exposure
SW
Possession
-
Price per sqft
$1,016
Taxes
$3,517.2 (2024)
Outdoor space
Balcony, Patio
Age of building
2025 years old
See what's nearby
Description
Gorgeous 1+Den condo in prime Queen West. Move-In Ready! Newly completed & thoughtfully designed this spacious 1+Den unit in the heart of Queen West features a superb layout with separate living and dining areas for added privacy. Versatile Den is large enough to function as a second bedroom or a home office, perfect for work-from-home setups or hosting guests. Luxury finishes & extensive upgrades. Enjoy a Scavolini kitchen with full-size integrated appliances, a large center island, and wide-plank hardwood floors for a sleek, modern aesthetic. Unbeatable location situated in one of Toronto's most vibrant neighborhoods, directly across from the iconic Gladstone House and just steps to transit, shopping, Trinity Bellwoods Park, and the trendy Ossington Strip. Premium perks maintenance fee includes fiber-powered internet, plus locker included for extra storage. Don't miss this rare opportunity!
Broker: RE/MAX REALTRON REALTY INC.
MLS®#: C10427604
Property details
Neighbourhood:
Parking:
No
Parking type:
None
Property type:
Condo Apt
Heating type:
Forced Air
Style:
Apartment
Ensuite laundry:
Yes
Corp #:
TSCC-2989
MLS Size:
600-699 sqft
Listed on:
Nov 15, 2024
Show all details
Rooms
| Name | Size | Features |
|---|---|---|
Kitchen | 0.00 x 0.00 ft | |
Den | 3.27 x 1.70 ft | |
Dining Room | 3.48 x 3.43 ft |
Show all
Instant estimate:
orto view instant estimate
$9,841
higher than listed pricei
High
$726,080
Mid
$699,841
Low
$670,529
Concierge
Gym
Party Room
Included in Maintenance Fees
Heat
Common Element
Building Insurance
Water
