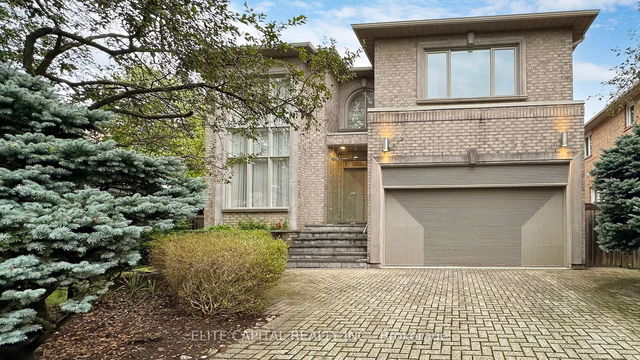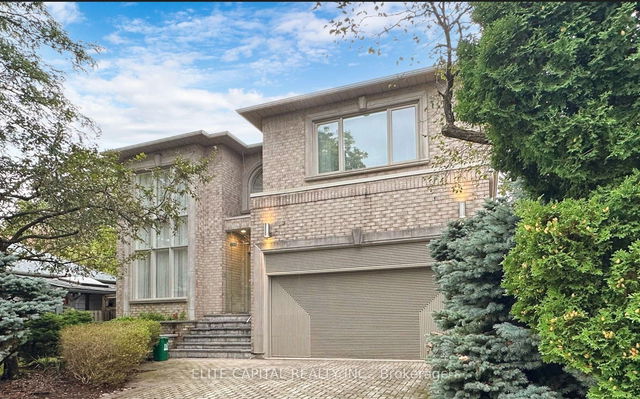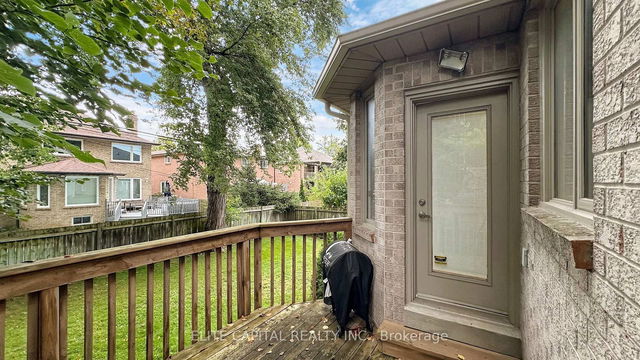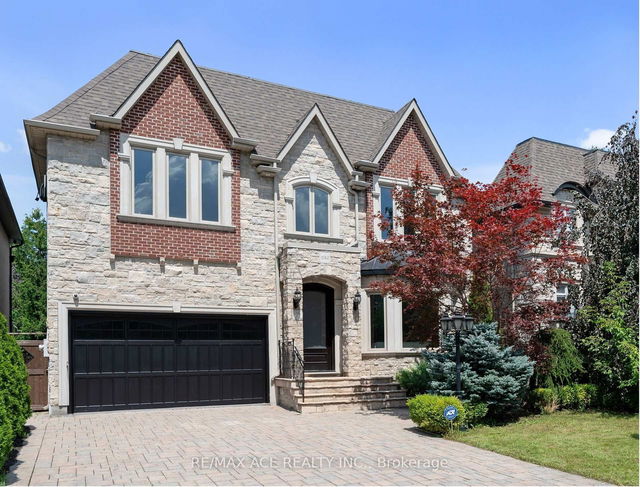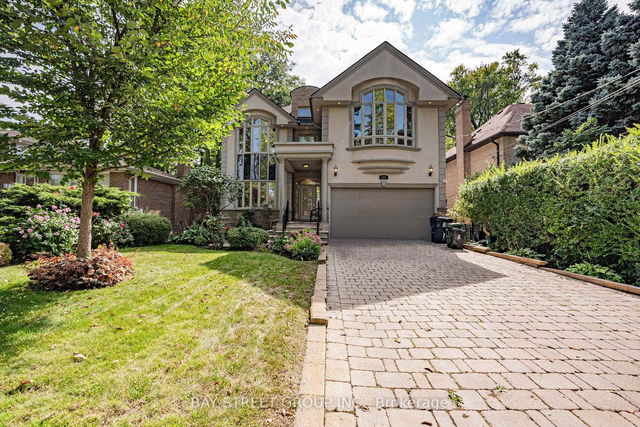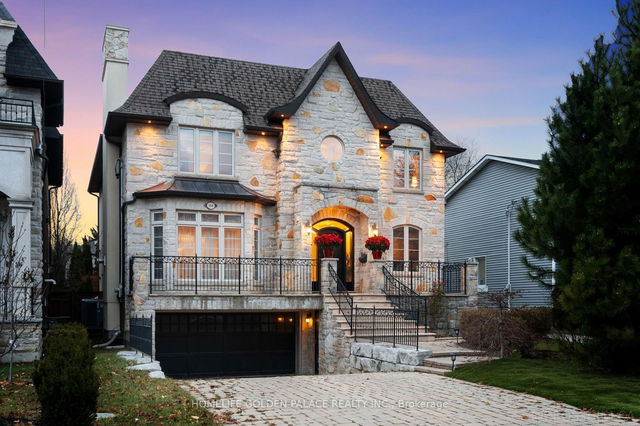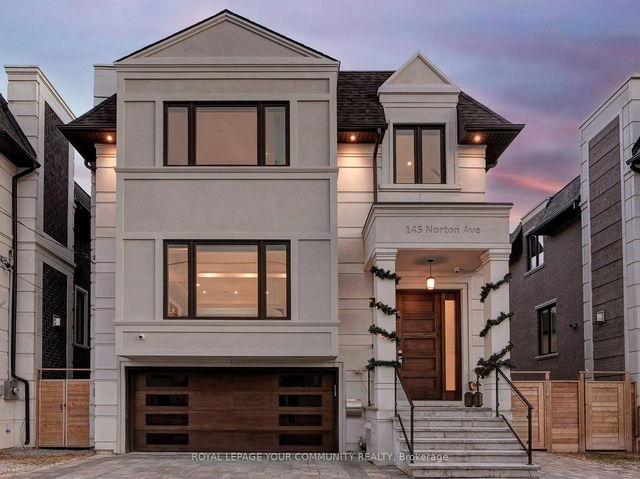Size
-
Lot size
5750 sqft
Street frontage
-
Possession
-
Price per sqft
$650 - $929
Taxes
$15,993.86 (2024)
Parking Type
-
Style
2-Storey
See what's nearby
Description
Welcome to this stunning contemporary custom designed & built home with great layout and timeless floor plan, solid construction w/top quality material & workmanship. 4 ensuite bedrooms & 7 bathrooms. Highly sought-after area, top-ranked school district (Hollywood PS/Earl Haig SS). Nestled on a south facing lot, bright & sunny. Soaring 2 storey sun-filled foyer w/circular stairwell, large skylight w/plenty of natural sunlite. 9' ceiling on main. Open concept, spacious living & dining rooms, main floor den/office w/built-in bookcases & sink. Modern gourmet kitchen w/granite countertop & custom cabinets. Professionally finished w/o basement w/2 semi-ensuite bedrooms, large recreation area, cedar closet, sauna & exercise room. Close to all amenities, minutes to pubic transit, Hwy 401/404, Bayview Village shopping centre, supermarket, YMCA, Bayview subway station, banks, library & hospital **EXTRAS** Gas cooktop , wall oven, dishwasher, range hood, stainless steel fridge, skylights, pot lights & alarm system. All existing light fixtures & window coverings. Master bedroom 6 piece ensuite with hot/soaker tub, bidet & shower stall.
Broker: ELITE CAPITAL REALTY INC.
MLS®#: C9371196
Property details
Parking:
6
Parking type:
-
Property type:
Detached
Heating type:
Forced Air
Style:
2-Storey
MLS Size:
3500-5000 sqft
Lot front:
50 Ft
Lot depth:
115 Ft
Listed on:
Sep 27, 2024
Show all details
Rooms
| Level | Name | Size | Features |
|---|---|---|---|
Flat | Bedroom 2 | 4.25 x 3.58 ft | |
Flat | Library | 3.60 x 3.05 ft | |
Flat | Dining Room | 5.03 x 3.66 ft |
Show all
Instant estimate:
orto view instant estimate
$73,514
lower than listed pricei
High
$3,309,490
Mid
$3,176,486
Low
$2,993,066
