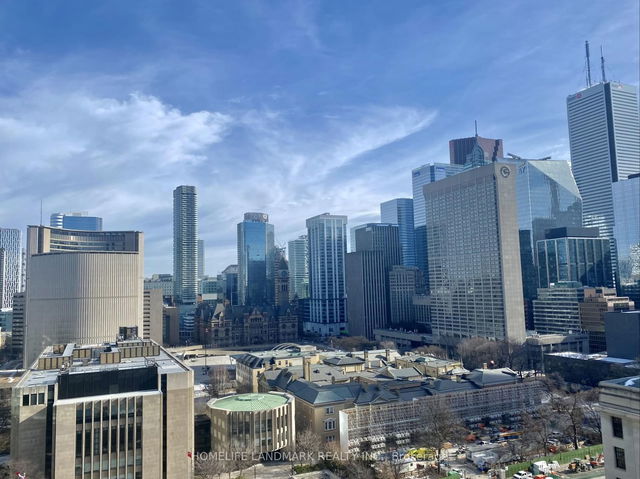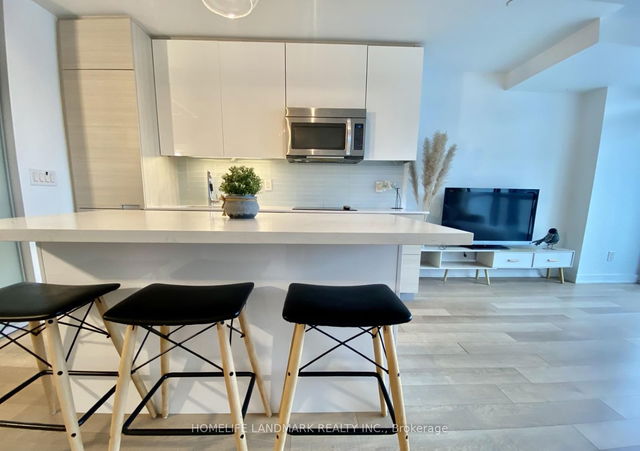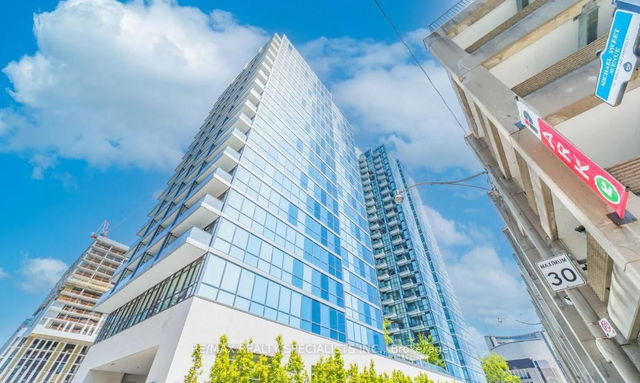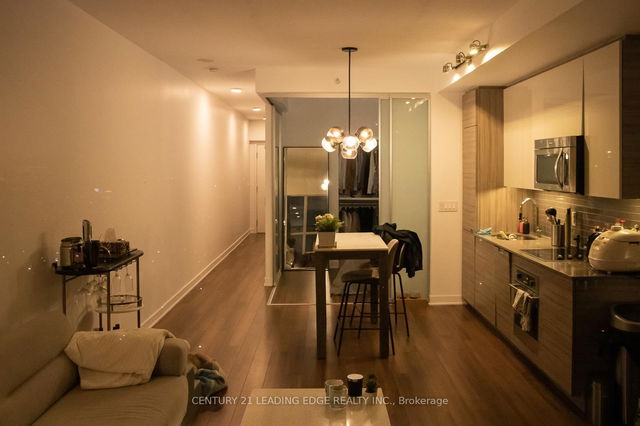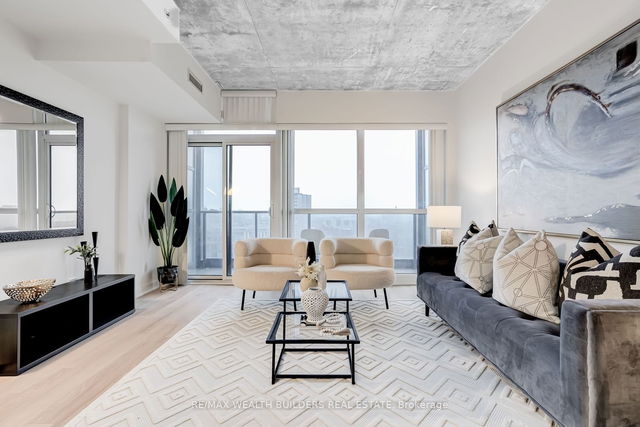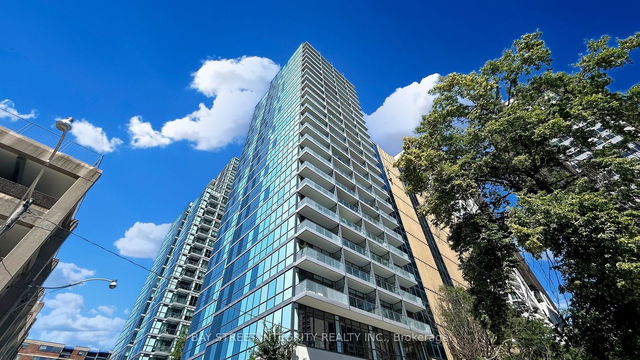Maintenance fees
$666.00
Locker
Owned
Exposure
E
Possession
-
Price per sqft
$988
Taxes
$3,597.91 (2024)
Outdoor space
Balcony, Patio
Age of building
6-10 years old
See what's nearby
Description
Nestled in the heart of downtown Toronto . Approx. 703 SQFT 1-bedroom plus Den condo offers unparalleled city living with a direct view of Toronto's iconic City Hall. Spacious open-concept layout featuring 9-foot ceilings and floor-to-ceiling windows that bathe the space in natural light. Custom cabinetry and added quartz island. Balcony that offers stunning views of City Hall and the vibrant downtown skyline. Den with sliding doors to provide a flexible space perfect for a home office, study, or guest area, catering to your lifestyle needs. This prime location has unobstructed view and is steps away from cultural landmarks like the Art Gallery of Ontario and OCAD University, and within walking distance to the University of Toronto, Ryerson University, Fashion District, and the vibrant Eaton Centre. Public transit is conveniently close, with streetcar lines, St. Patrick, Osgoode and New Ontario Line subway stations nearby, making commuting a breeze.
Broker: HOMELIFE LANDMARK REALTY INC.
MLS®#: C11972155
Property details
Neighbourhood:
Parking:
Yes
Parking type:
-
Property type:
Condo Apt
Heating type:
Forced Air
Style:
Apartment
Ensuite laundry:
Yes
Corp #:
TSCC-2430
MLS Size:
700-799 sqft
Listed on:
Feb 13, 2025
Show all details
Rooms
| Name | Size | Features |
|---|---|---|
Den | 2.35 x 2.41 ft | |
Bedroom | 2.75 x 3.23 ft | |
Dining Room | 3.23 x 3.96 ft |
Show all
Instant estimate:
orto view instant estimate
$6,195
lower than listed pricei
High
$714,526
Mid
$688,705
Low
$659,859
Included in Maintenance Fees
Water
Air Conditioning
Common Element
Heat
Building Insurance
Parking

