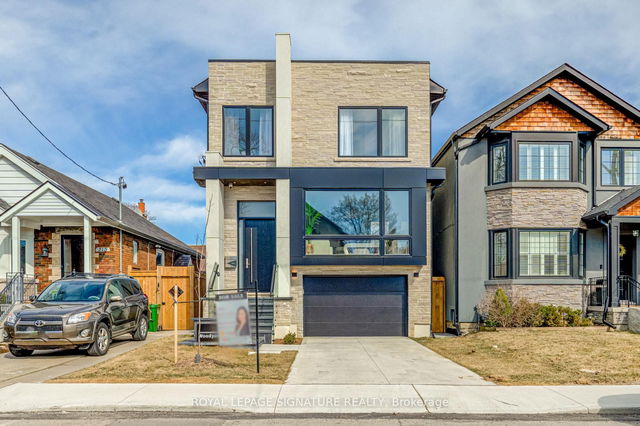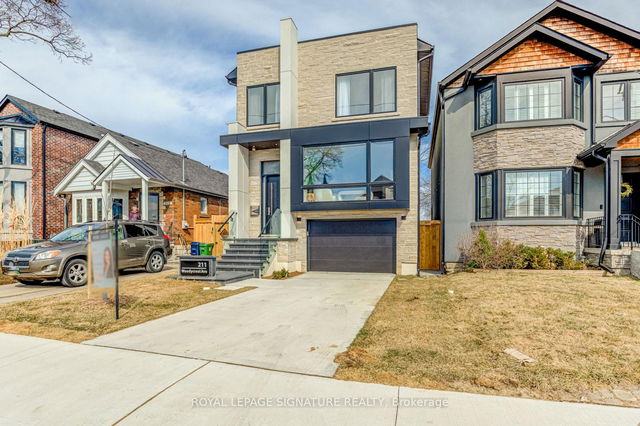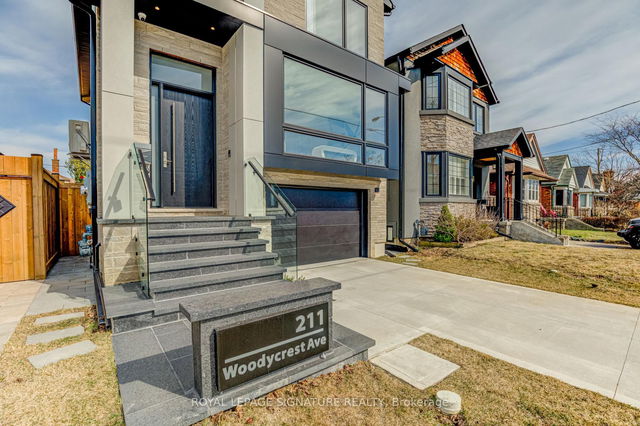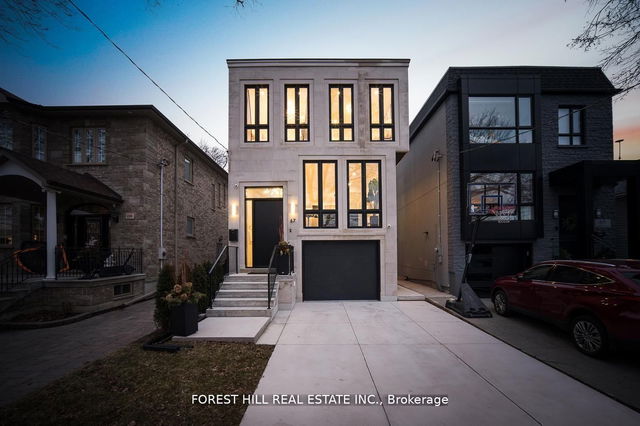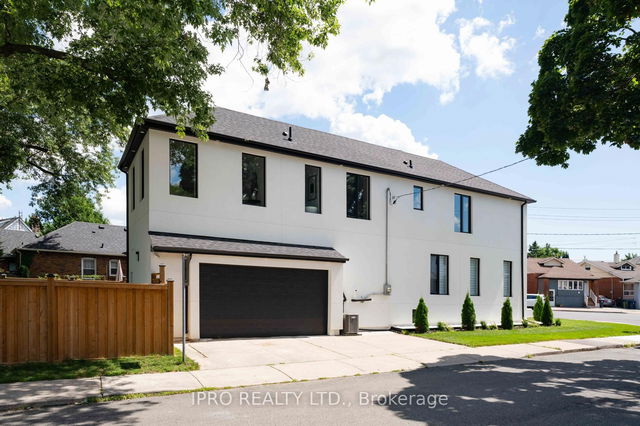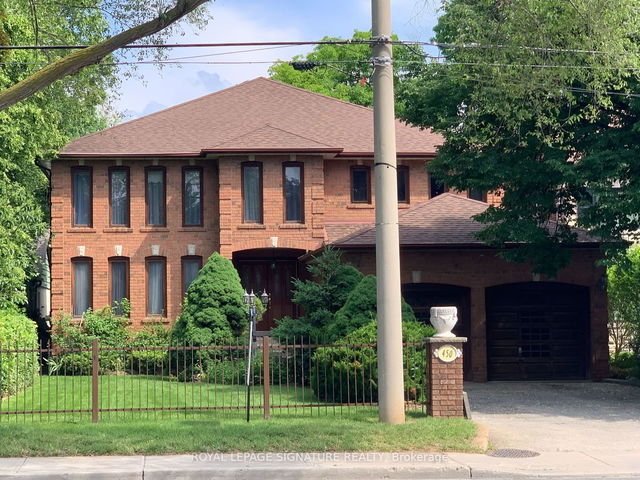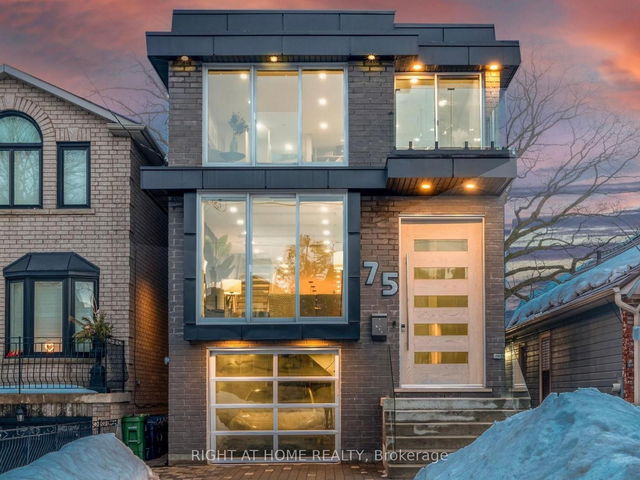Size
-
Lot size
2900 sqft
Street frontage
-
Possession
-
Price per sqft
-
Taxes
-
Parking Type
-
Style
2-Storey
See what's nearby
Description
Wow on Woodycrest! This stunning home offers the perfect blend of luxury and comfort in one of East Yorks most sought-after neighborhoods. Just minutes from top schools, the vibrant Danforth, parks, and TTC, this home combines modern convenience with a cozy, family-friendly atmosphere! The open-concept main floor impresses with engineered hardwood floors, custom cabinetry, and floor-to-ceiling windows that flood the space with natural light. The chefs kitchen features a striking waterfall center island, high-end stainless steel appliances, and sleek European hardware. Expansive living and dining areas flow seamlessly, framed by a gorgeous glass railing. The cozy family room, with a custom feature wall, gas fireplace, and zone-controlled built-in speakers, creates the ideal space for entertaining or relaxation. Massive sliding doors open to a private deck and backyard, perfect for outdoor enjoyment. A stylish powder room completes the main level. Upstairs, the primary suite offers a private retreat with a serene balcony, custom walk-in closets, and a spa-inspired 7-piece ensuite featuring a double vanity, glass shower, and soaker tub. Two additional bedrooms, each with an ensuite bath, provide ample space and privacy. The second-floor laundry adds ultimate convenience.The fully finished basement offers radiant heated floors, a spacious rec room with a walkout to a private patio, a second kitchen, bedroom, full bath, and second laundry. Its perfect for in-laws or rental potential. Every detail of this home exudes thoughtful design and sophistication, offering both elegance and comfort. With luxurious finishes, cozy living spaces, and a prime location, this home is an exceptional opportunity you wont want to miss!
Broker: ROYAL LEPAGE SIGNATURE REALTY
MLS®#: E11993488
Property details
Parking:
2
Parking type:
-
Property type:
Detached
Heating type:
Forced Air
Style:
2-Storey
MLS Size:
-
Lot front:
29 Ft
Lot depth:
100 Ft
Listed on:
Feb 28, 2025
Show all details
Rooms
| Level | Name | Size | Features |
|---|---|---|---|
Flat | Bedroom 4 | 2.88 x 3.00 ft | |
Flat | Bedroom 3 | 3.37 x 3.17 ft | |
Flat | Recreation | 3.93 x 2.69 ft |
Show all
Instant estimate:
orto view instant estimate
$162,437
higher than listed pricei
High
$2,971,872
Mid
$2,852,437
Low
$2,687,728
