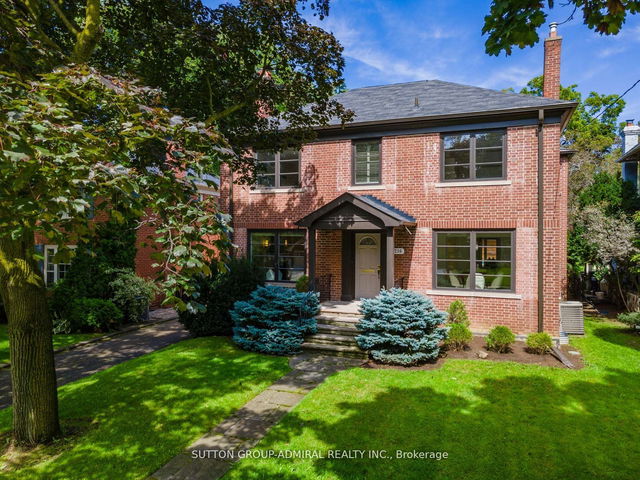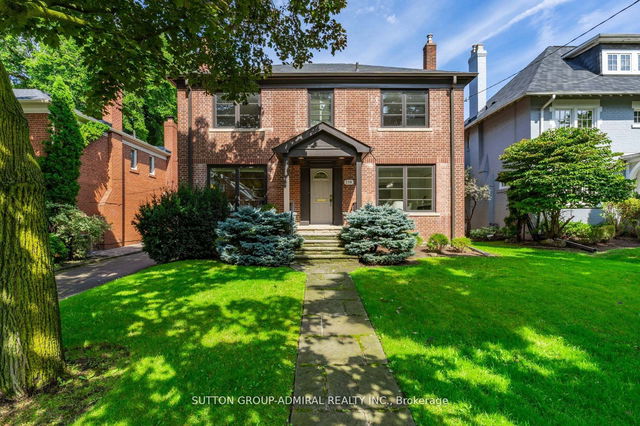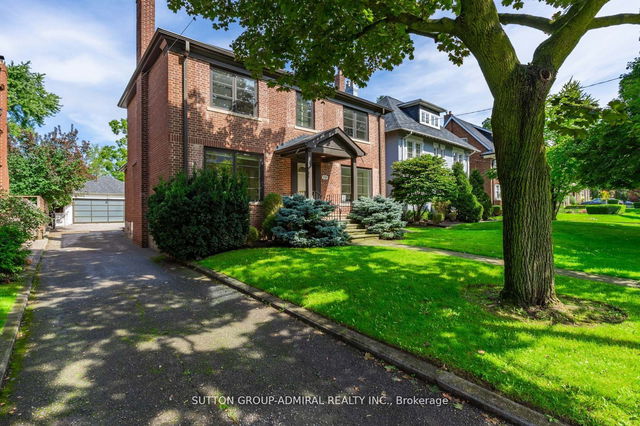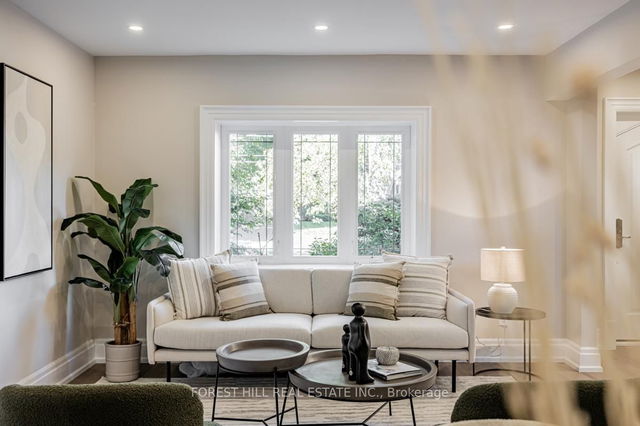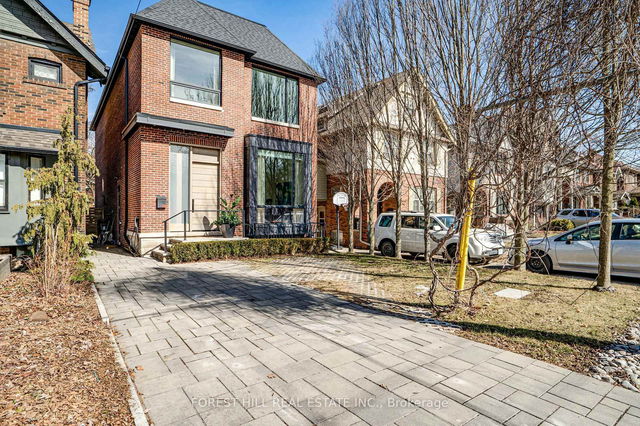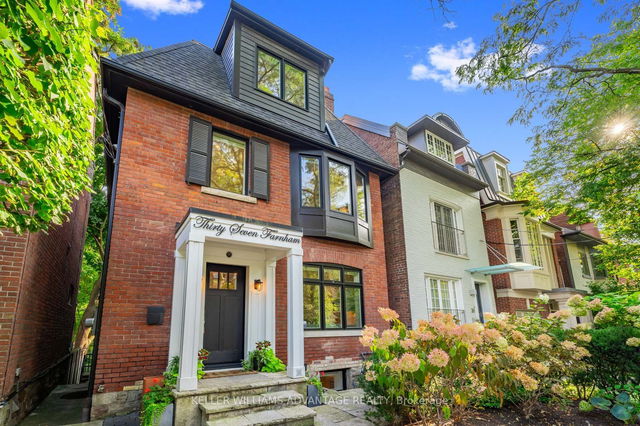Size
-
Lot size
9048 sqft
Street frontage
-
Possession
-
Price per sqft
$1,396 - $1,675
Taxes
$17,996 (2024)
Parking Type
-
Style
2-Storey
See what's nearby
Description
Welcome to your new home! This grand prime Lytton Park residence sits on a 50'x174' deep lot and combines family living with upscale entertaining. Enjoy a saltwater pool, spacious living areas, and a kitchen with a butlers pantry. The great room features vaulted ceilings and wrap-around windows.The main floor, with newly renovated hardwood floors, pot lights, wine cellar room, and fresh paint, includes a private office or potential fourth bedroom. The second floor showcases updated flooring and spa-like bathrooms. The lower level offers extra living space and expansion potential. With a private driveway, double garage, and a picturesque tree-lined street, this property offers endless possibilities to enjoy or make your own! **EXTRAS** Steps to Yonge St. Top-tier restaurants, cafes, parks, North Toronto Tennis Club & and excellent schools like Havergal, John Ross & more.
Broker: SUTTON GROUP-ADMIRAL REALTY INC.
MLS®#: C11950601
Property details
Parking:
6
Parking type:
-
Property type:
Detached
Heating type:
Forced Air
Style:
2-Storey
MLS Size:
2500-3000 sqft
Lot front:
52 Ft
Lot depth:
174 Ft
Listed on:
Feb 1, 2025
Show all details
Rooms
| Level | Name | Size | Features |
|---|---|---|---|
Flat | Laundry | 1.82 x 1.21 ft | |
Flat | Pantry | 2.74 x 2.10 ft | |
Flat | Dining Room | 4.57 x 3.43 ft |
Show all
Instant estimate:
orto view instant estimate
$272,749
higher than listed pricei
High
$4,647,526
Mid
$4,460,749
Low
$4,203,171
