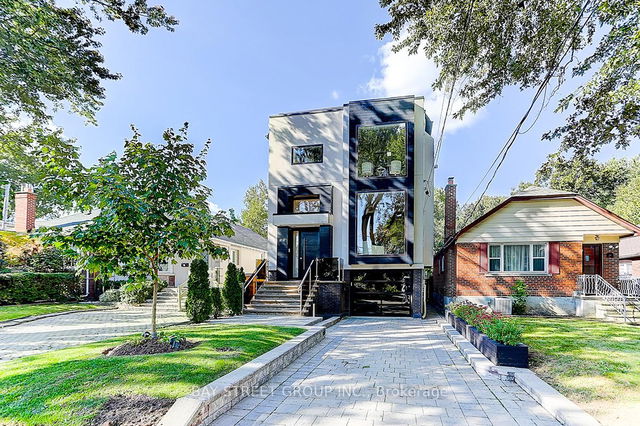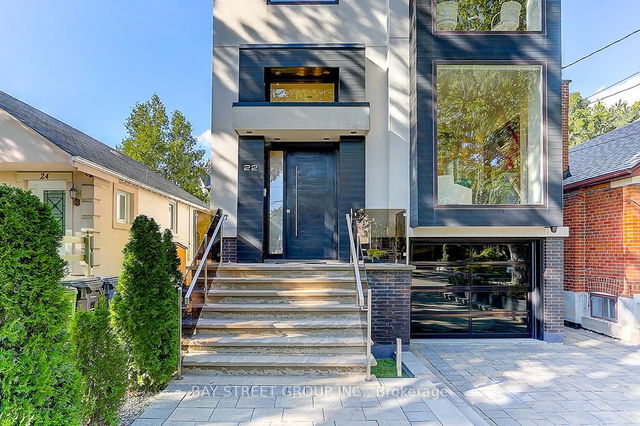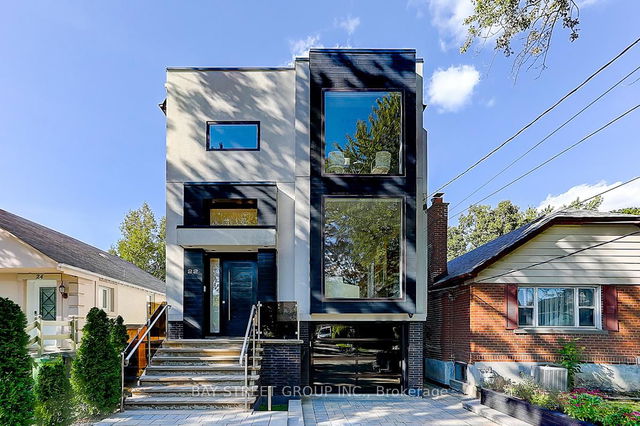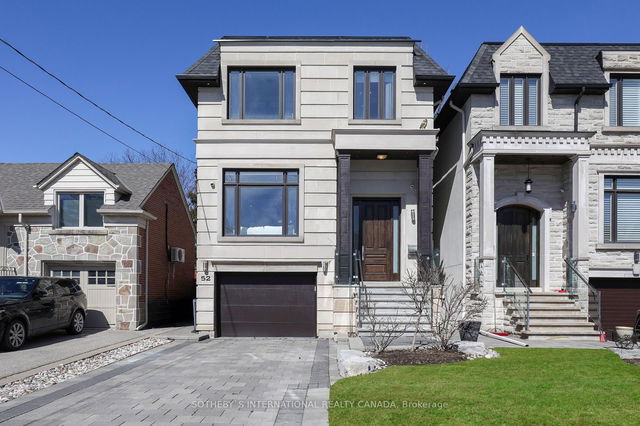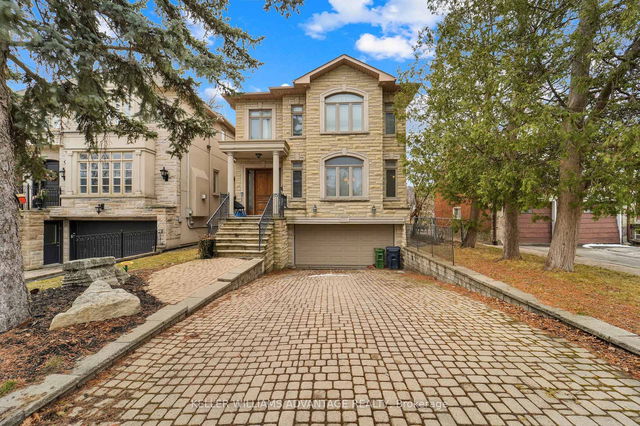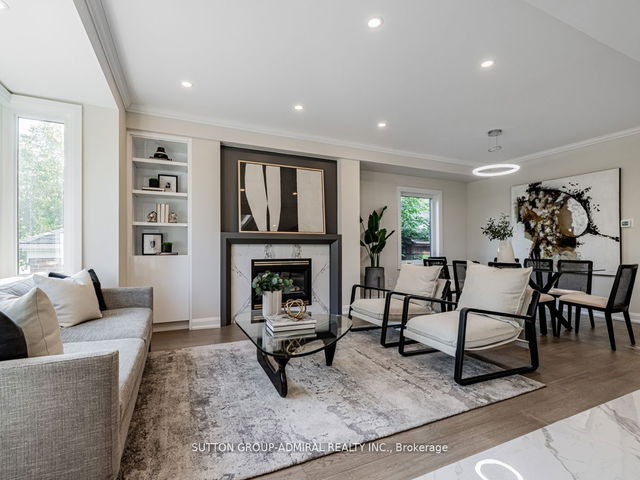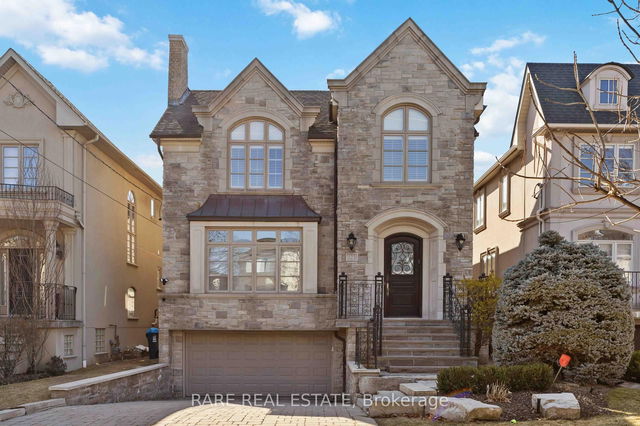Size
-
Lot size
3750 sqft
Street frontage
-
Possession
-
Price per sqft
-
Taxes
$13,440.28 (2024)
Parking Type
-
Style
2-Storey
See what's nearby
Description
Truly Unique Contemporary Custom Build Showcases Gorgeous Finishes. Steps To Avenue Rd, Near To Yorkdale Shopping Mall & Amenities. Open Concept Main Floor. Exquisite oak hardwood throughout with walnut trim ceiling in the dining room. Gourmet Kitchen, Centre Island, Wine Tasting/Breakfast Bar, and High-End Appliances. Gorgeous Family Room With Amazing Walnut Feature Wall, Walkout To Deck, Fireplace & Picture Windows. The Master Has Soaring Ceilings With a Soaring Walnut Detail and a fireplace. Walkout Basement With Sep-Entrance & Guest Suite,10' Ceiling, Radiant Floor, & Walkout to Yard. **EXTRAS** Subzero Fridge/Freezer, Wolf Oven, Wolf Cooktop, B/I Micro, Bosch B/I Espresso Maker, Asko Dw, Wine Cooler, 2 Samsung Washer&Dryer, Cac, Cvac. Chandelier As Is, Alarm.
Broker: BAY STREET GROUP INC.
MLS®#: C10426238
Property details
Parking:
3
Parking type:
-
Property type:
Detached
Heating type:
Forced Air
Style:
2-Storey
MLS Size:
-
Lot front:
30 Ft
Lot depth:
125 Ft
Listed on:
Nov 15, 2024
Show all details
Rooms
| Level | Name | Size | Features |
|---|---|---|---|
Flat | Dining Room | 3.50 x 3.20 ft | |
Flat | Bedroom 5 | 3.00 x 2.70 ft | |
Flat | Breakfast | 3.50 x 2.40 ft |
Show all
Instant estimate:
orto view instant estimate
$76,444
lower than listed pricei
High
$3,337,693
Mid
$3,203,556
Low
$3,018,572
