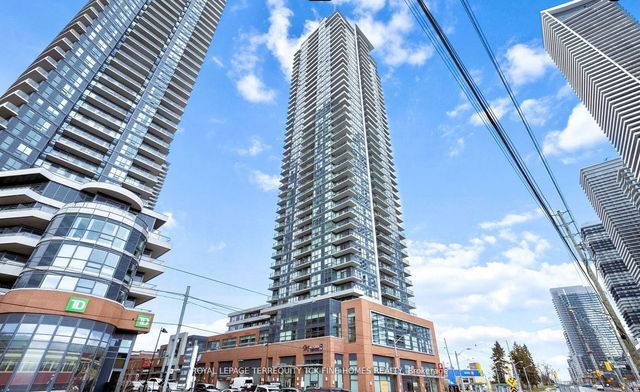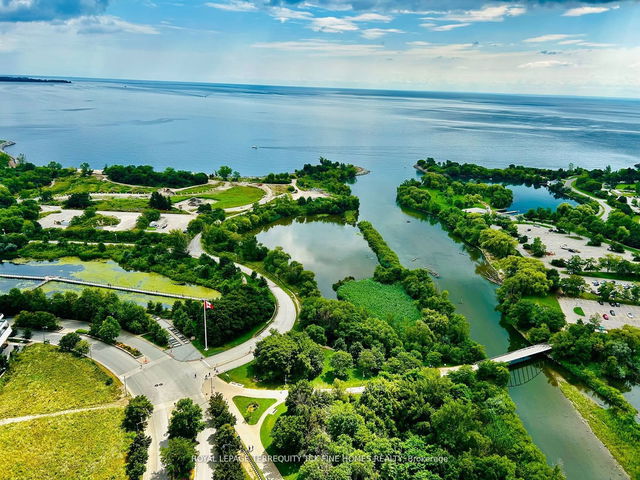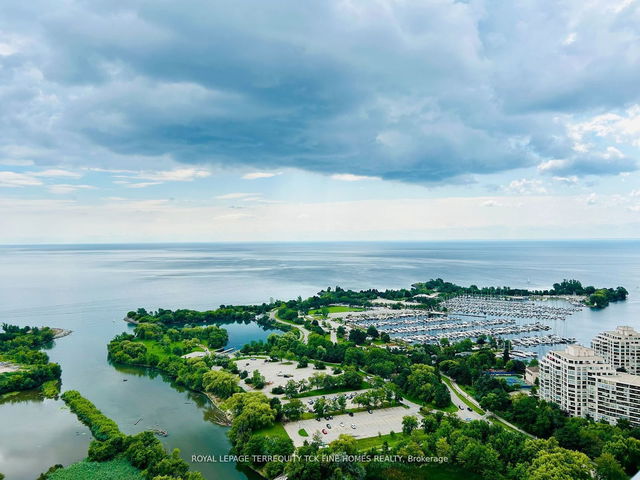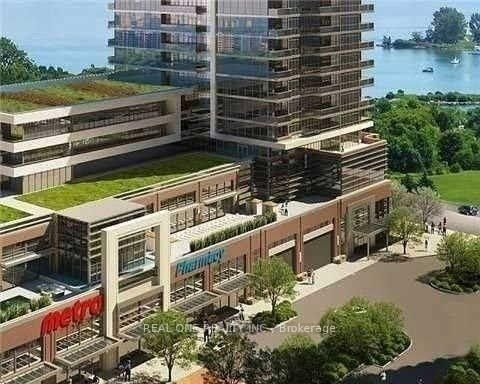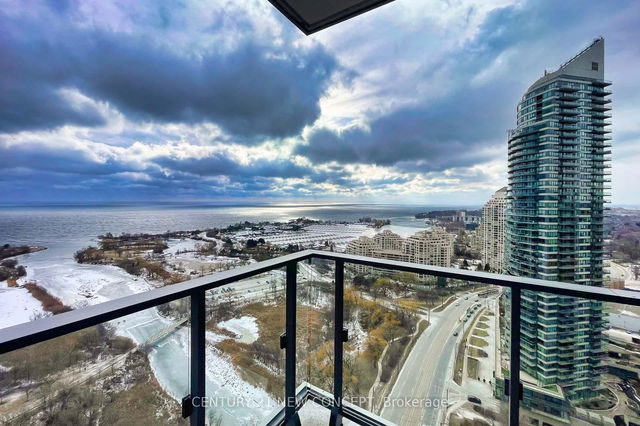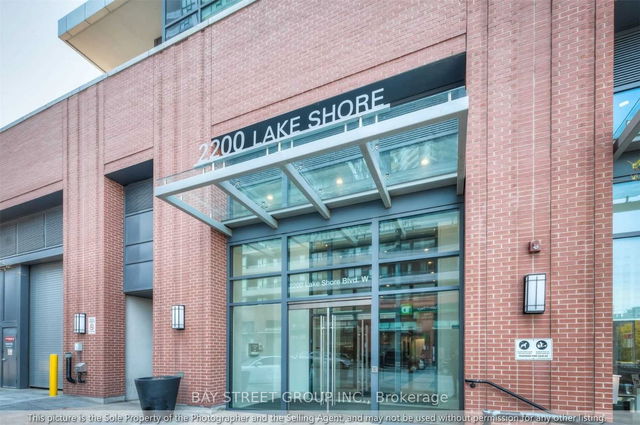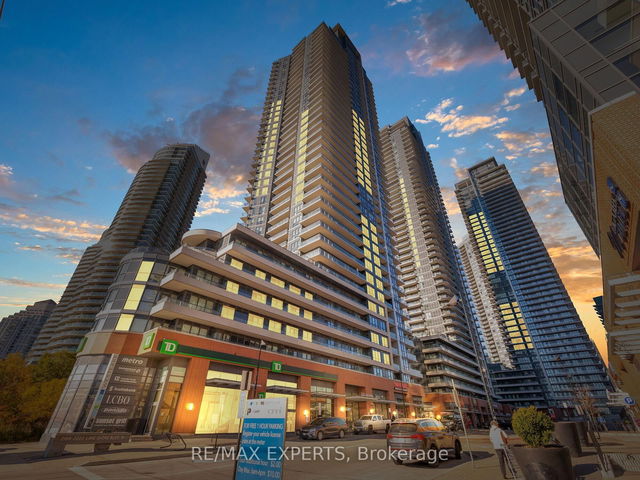Maintenance fees
$829.00
Locker
Owned
Exposure
SE
Possession
-
Price per sqft
$1,049
Taxes
$2,978.24 (2024)
Outdoor space
Balcony, Patio
Age of building
-
See what's nearby
Description
Experience Luxury Lakeside living in this Stunning Corner unit at Westlake Phase II! Boasting breathtaking panoramic lake views, this meticulously designed condo features a massive wrap-around balcony, perfect for relaxing or entertaining. With a spacious layout, 2 bedrooms, a den, and a large open-concept living, dining, and kitchen area, this unit is a dream come true. Enjoy the elegance of 9' high ceilings, modern finishes, and natural light flooding every corner. Included are one parking spot and a locker for added convenience. Ideally located, you're steps away from the lake, lush parks, trendy restaurants, Metro Supermarket, Shoppers Drug Mart, banks, and TTC transit. Quick access to the Gardiner Expressway ensures an easy commute. Residents benefit from world-class amenities, including a fully equipped gym, indoor pool, rooftop deck, and 24-hour concierge. Additional perks include BBQ areas, a party room, yoga studio, massage room, theatre, billiards, dining room and lounge, guest suites, hot tub, sauna, spa, meeting room, and more. Situated on a high floor with a sought-after southeast exposure, this unit offers a lifestyle of unparalleled comfort and prestige. Step into the vibrant Westlake community and elevate your living experience. Don't miss this exceptional opportunity to be on a Sun-filled High Floor Unit in this fabulous community. Your dream home awaits! **EXTRAS** Stainless Steel Appliances: Fridge, Stove, Built-in Microwave; Washer, Dryer; All electric Light Fixtures ( not belonging to tenants ); All Existing Window Coverings
Broker: ROYAL LEPAGE TERREQUITY TCK FINE HOMES REALTY
MLS®#: W11909068
Property details
Neighbourhood:
Parking:
Yes
Parking type:
Underground
Property type:
Condo Apt
Heating type:
Forced Air
Style:
Apartment
Ensuite laundry:
Yes
Corp #:
TSCC-2471
MLS Size:
800-899 sqft
Listed on:
Jan 6, 2025
Show all details
Rooms
| Name | Size | Features |
|---|---|---|
Primary Bedroom | 3.65 x 3.11 ft | |
Living Room | 4.90 x 4.05 ft | |
Kitchen | 3.10 x 2.95 ft |
Show all
Instant estimate:
orto view instant estimate
$28,442
lower than listed pricei
High
$934,115
Mid
$900,358
Low
$862,648
Concierge
Guest Suites
Gym
Indoor Pool
Rooftop Deck
Visitor Parking
Included in Maintenance Fees
Heat
Water
Air Conditioning
Common Element
Building Insurance
Parking
